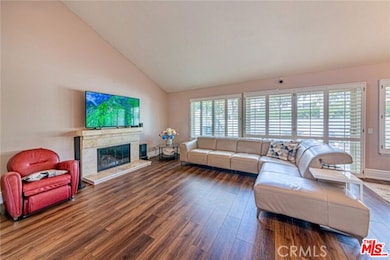21285 Via Del Vaquero Yorba Linda, CA 92887
Highlights
- In Ground Pool
- Living Room with Fireplace
- Hiking Trails
- Travis Ranch Middle School Rated A
- Vaulted Ceiling
- 2 Car Attached Garage
About This Home
Beautifully updated single-story 3-bed 2-bath townhouse for lease within the highly desirable Huntington West neighborhood in Yorba Linda. This spacious 3-bed 2-bath residence offers 1,342 square feet of thoughtfully designed living space, highlighted by a high vaulted ceiling and recessed lighting that enhance its open and airy ambiance and adds a modern, move-in-ready appeal. Sizeable bedrooms have wood shutters, and the primary bedroom has a walk-in closet with custom built-ins. The gorgeous home features an upgraded kitchen with granite countertops and tile floor, updated hardwood flooring throughout, and enhanced bathrooms. Special, private, and oversized back patio provides a cozy outdoor courtyard feel, ideal for relaxation or entertaining. The 2-car garage has custom built-in cabinets as well as epoxy flooring and offers both convenience and plenty of storage. Residents of this well-maintained community enjoy access to lush greenbelt areas, scenic walking paths, tennis courts, and a community pool/spa that are both solar heated for your enjoyment. Strategically situated just minutes from award-winning schools, shopping, dining, freeways, Yorba Regional Park, and the Santa Ana River Trail, in close proximity to an abundance of recreational opportunities. With its prime location, updated features, and inviting community amenities, 21166 Via Canon #2 is a can't-miss and must-see.
Townhouse Details
Home Type
- Townhome
Est. Annual Taxes
- $8,193
Year Built
- Built in 1987
Parking
- 2 Car Attached Garage
Interior Spaces
- 1,342 Sq Ft Home
- 1-Story Property
- Vaulted Ceiling
- Recessed Lighting
- Living Room with Fireplace
- Laminate Flooring
- Property Views
Kitchen
- Oven or Range
- Dishwasher
Bedrooms and Bathrooms
- 3 Bedrooms
- 2 Full Bathrooms
Laundry
- Laundry Room
- Gas Dryer Hookup
Additional Features
- In Ground Pool
- 3,120 Sq Ft Lot
- Central Heating and Cooling System
Listing and Financial Details
- Security Deposit $4,000
- Tenant pays for electricity, gas, trash collection, water
- 12 Month Lease Term
- Assessor Parcel Number 351-581-19
Community Details
Amenities
- Picnic Area
Recreation
- Community Playground
- Community Pool
- Hiking Trails
- Bike Trail
Map
Source: The MLS
MLS Number: 25612929
APN: 351-581-19
- 21395 Via Del Lobo
- 5830 Via Del Bisonte
- 6020 Via Santana
- 6180 Via Nietos
- 1221 N Foxton Cir
- 1082 N Lynwood Dr
- 20754 Tulip Cir
- 7880 E Samantha Cir
- 6191 Jacaranda Ln
- 5795 Via Perla
- 8180 E Brookdale Ln
- 1265 N Andrea Ln
- 20770 Paseo de la Rambla
- 21630 Dunrobin Way
- 5505 Calle Vista Linda
- 7715 E Camino Tampico
- 21620 Brisbane Way
- 20520 Via Magdalena
- 20415 Herbshey Cir
- 20455 Via Cadiz
- 21166 Via Canon Unit 2
- 21345 Vía Del Lobo
- 21345 Via Del Lobo
- 1285 N Fairbury Ln
- 7655 E Silver Dollar Ln
- 225 S Festival Dr
- 185 S Trish Ct
- 20130 Thagard Way
- 247 S Larkwood St
- 8604 E Whitewater Dr
- 6831 Foxborough Ct Unit 5
- 5055 Twilight Canyon Rd Unit 34F
- 8201 E Blackwillow Cir
- 5420 Copper Canyon Rd Unit 3F
- 19661 Bluefield Plaza
- 20365 Chianti Ct
- 1265 N Chrisden St
- 6587 E Via Arboles
- 823 S Parkglen Place
- 7839 E Quinn Dr







