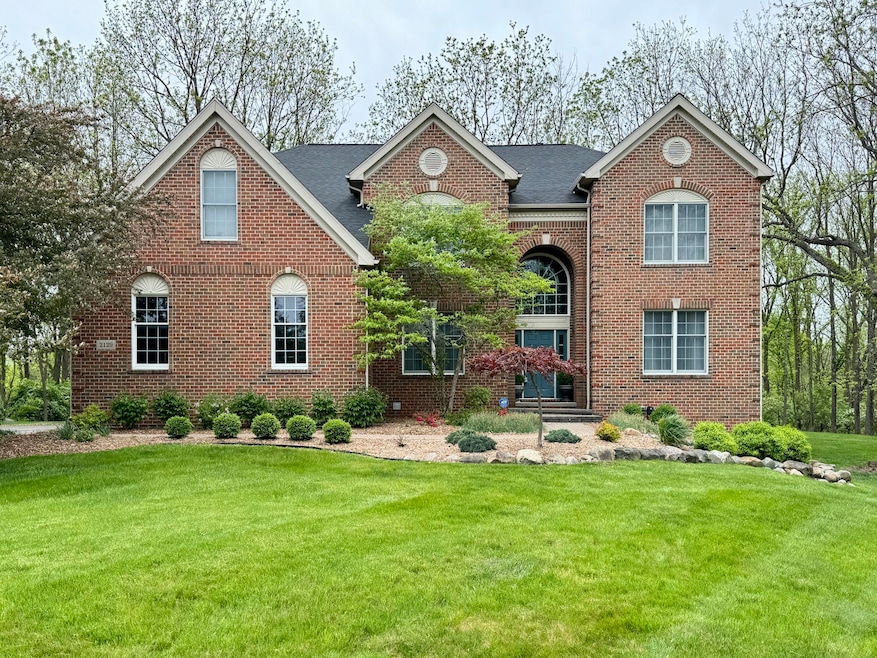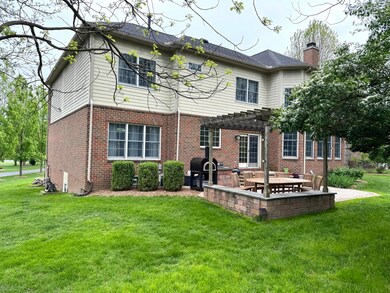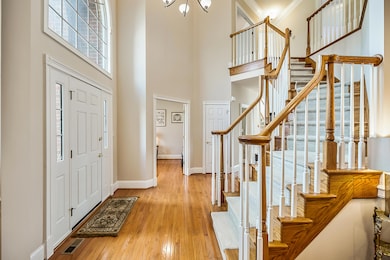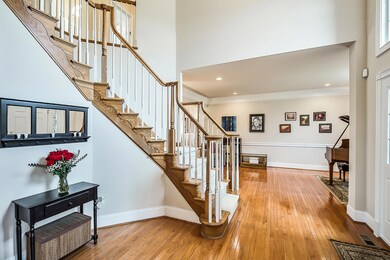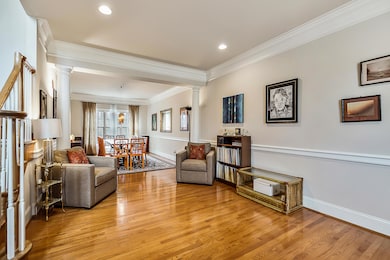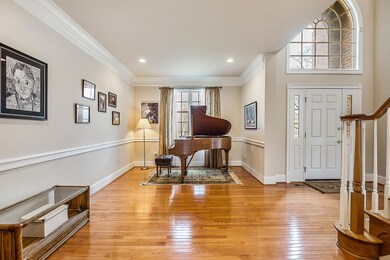
2129 Autumn Hill Dr Unit 87 Ann Arbor, MI 48103
Highlights
- Maid or Guest Quarters
- Contemporary Architecture
- Whirlpool Bathtub
- Forsythe Middle School Rated A
- Wood Flooring
- Mud Room
About This Home
As of June 2025Situated on a peaceful cul-de-sac in the coveted Walnut Ridge community, this stunning 5-bedroom, 3.5-bath home is a true masterpiece of comfort and style. With a brand-new roof (2023), a recently updated water heater, and a 3-car attached garage, this property is move-in ready and designed for modern living.
As you step into the grand 2-story foyer, you're welcomed by a striking curved staircase and gleaming hardwood floors that extend throughout the main level. The formal living room, enhanced with elegant chair rail and crown molding, flows effortlessly into the spacious dining room, beautifully defined by stately architectural columns. The chef's kitchen is a culinary delight, featuring rich maple cabinetry, sleek black granite countertops, a tiled backsplash, a central breakfast island, and a walk-in pantry. Adjacent to the kitchen, the sunny breakfast area opens onto a picturesque paver patio. Featuring a pergola, a built-in pizza oven, and a serene, wooded backdrop, this outdoor oasis is perfect for hosting lively gatherings or enjoying peaceful evenings beneath the stars. The bright and airy great room is a showstopper, with soaring double-height windows, a cozy gas fireplace framed by custom bookshelves, and a convenient second staircase. A private home office with French doors provides the perfect remote work setup, while a main-level laundry room with a utility sink and a charming half bath add functional convenience. Upstairs, the luxurious primary suite awaits as a private retreat. Crown molding and a peaceful sitting area create a serene atmosphere, while the expansive walk-in closet and en-suite bath provide elegance and functionality. The spa-like bath features dual vanities, a soaking tub, and a walk-in tiled shower. Three additional generously sized bedrooms share a semi-ensuite bath, offering plenty of space for family or guests.
The fully finished basement elevates this home's versatility, serving as the perfect in-law suite or multi-generational living area. It boasts a full second kitchen with maple cabinets, granite countertops, stainless steel appliances, and a center island. A spacious family room, a fifth bedroom with walk-in closets, and a luxurious full bath with dual vanities and a frameless tiled shower complete the lower level. This exceptional home is ideally located just 10 minutes from downtown Ann Arbor and within walking distance of Skyline High School. Enjoy convenient access to highways, Scio Township taxes, and two miles of scenic groomed trails winding through the neighborhood.
Meticulously maintained and thoughtfully designed, this is more than just a house - it's a place to call home.
Last Agent to Sell the Property
Keller Williams Ann Arbor Mrkt License #6501205750 Listed on: 05/20/2025

Home Details
Home Type
- Single Family
Est. Annual Taxes
- $15,742
Year Built
- Built in 2003
Lot Details
- 0.45 Acre Lot
- Property fronts a private road
- Cul-De-Sac
HOA Fees
- $167 Monthly HOA Fees
Parking
- 3 Car Attached Garage
- Side Facing Garage
- Garage Door Opener
Home Design
- Contemporary Architecture
- Brick Exterior Construction
- Composition Roof
- HardiePlank Siding
Interior Spaces
- 2-Story Property
- Central Vacuum
- Built-In Desk
- Ceiling Fan
- Window Treatments
- Mud Room
- Living Room with Fireplace
- Attic Fan
- Home Security System
Kitchen
- Eat-In Kitchen
- Double Oven
- Built-In Electric Oven
- Cooktop
- Microwave
- Dishwasher
- Kitchen Island
- Disposal
Flooring
- Wood
- Carpet
- Tile
Bedrooms and Bathrooms
- 5 Bedrooms
- En-Suite Bathroom
- Maid or Guest Quarters
- Whirlpool Bathtub
Laundry
- Laundry on main level
- Dryer
- Washer
- Sink Near Laundry
Finished Basement
- Basement Fills Entire Space Under The House
- Sump Pump
- 1 Bedroom in Basement
Outdoor Features
- Patio
Schools
- Abbot Elementary School
- Forsythe Middle School
- Skyline High School
Utilities
- Humidifier
- Forced Air Heating and Cooling System
- Heating System Uses Natural Gas
- Natural Gas Water Heater
- High Speed Internet
Community Details
Overview
- Association Phone (734) 677-2727
- Walnut Ridge Subdivision
- Electric Vehicle Charging Station
Recreation
- Trails
Ownership History
Purchase Details
Home Financials for this Owner
Home Financials are based on the most recent Mortgage that was taken out on this home.Purchase Details
Home Financials for this Owner
Home Financials are based on the most recent Mortgage that was taken out on this home.Purchase Details
Purchase Details
Similar Homes in Ann Arbor, MI
Home Values in the Area
Average Home Value in this Area
Purchase History
| Date | Type | Sale Price | Title Company |
|---|---|---|---|
| Warranty Deed | $1,070,000 | State Street Title | |
| Warranty Deed | $1,070,000 | State Street Title | |
| Warranty Deed | $620,000 | Fidelity National Title | |
| Warranty Deed | $650,937 | -- | |
| Deed | -- | -- |
Mortgage History
| Date | Status | Loan Amount | Loan Type |
|---|---|---|---|
| Open | $802,500 | New Conventional | |
| Closed | $802,500 | New Conventional | |
| Previous Owner | $437,000 | New Conventional | |
| Previous Owner | $394,863 | New Conventional | |
| Previous Owner | $417,000 | Purchase Money Mortgage |
Property History
| Date | Event | Price | Change | Sq Ft Price |
|---|---|---|---|---|
| 06/30/2025 06/30/25 | Sold | $1,070,000 | -1.4% | $201 / Sq Ft |
| 05/20/2025 05/20/25 | For Sale | $1,084,900 | -- | $204 / Sq Ft |
Tax History Compared to Growth
Tax History
| Year | Tax Paid | Tax Assessment Tax Assessment Total Assessment is a certain percentage of the fair market value that is determined by local assessors to be the total taxable value of land and additions on the property. | Land | Improvement |
|---|---|---|---|---|
| 2025 | -- | $519,300 | $0 | $0 |
| 2024 | $10,891 | $515,800 | $0 | $0 |
| 2023 | $10,465 | $448,700 | $0 | $0 |
| 2022 | $14,545 | $483,700 | $0 | $0 |
| 2021 | $13,826 | $475,500 | $0 | $0 |
| 2020 | $14,158 | $461,400 | $0 | $0 |
| 2019 | $13,072 | $444,100 | $444,100 | $0 |
| 2018 | $12,724 | $423,800 | $0 | $0 |
| 2017 | $12,263 | $395,100 | $0 | $0 |
| 2016 | $8,699 | $342,019 | $0 | $0 |
| 2015 | -- | $340,997 | $0 | $0 |
| 2014 | -- | $330,342 | $0 | $0 |
| 2013 | -- | $330,342 | $0 | $0 |
Agents Affiliated with this Home
-
M
Seller's Agent in 2025
Martin Bouma
Keller Williams Ann Arbor Mrkt
-
H
Buyer's Agent in 2025
Haleh Najafi
The Charles Reinhart Company
Map
Source: Southwestern Michigan Association of REALTORS®
MLS Number: 25023075
APN: 08-13-450-087
- 0 Cottontail Ln
- 2693 Laurentide Dr
- 1848 Calvin St
- 3680 Miller Rd
- 3673 Pheasant Dr
- 1490 Patricia Ave
- 1775 S Franklin Ct
- 1335 Kelly Green Dr
- 2373 Belgrade Notch St
- 2971 Daleview Dr
- 774 Dellwood Dr
- 915 Patricia Ave
- 2805 Byington Blvd
- 2707 Englave Dr
- 2315 Tall Oaks Dr
- 609 Ironwood Dr
- 1622 Fulmer St
- 646 Dellwood Dr
- 2540 Pamela Ave
- 2160 E Delhi Rd
