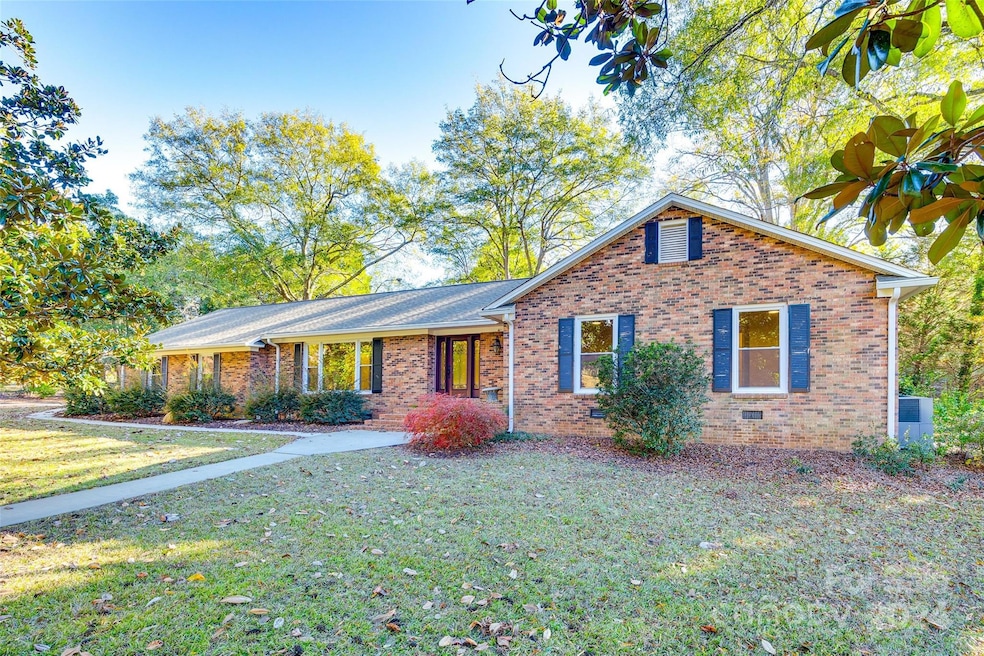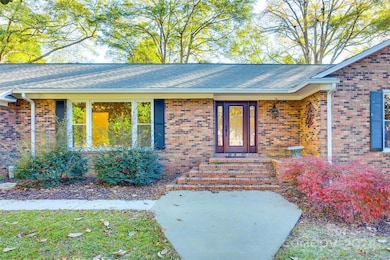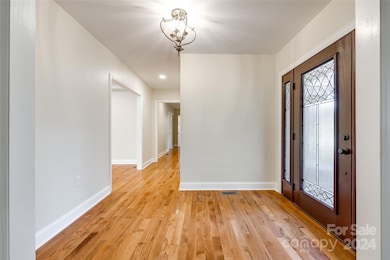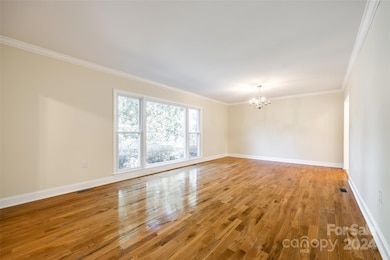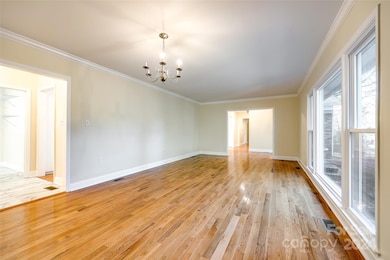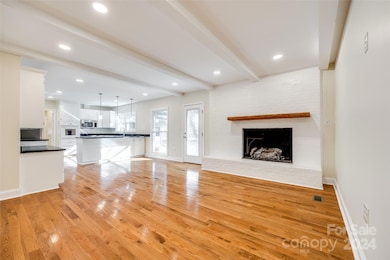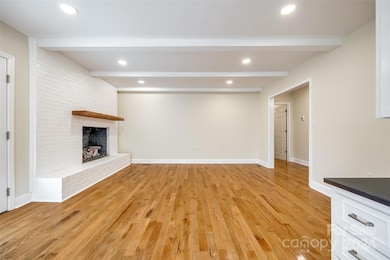2129 James Ct Rock Hill, SC 29732
Estimated payment $4,535/month
Highlights
- Ranch Style House
- Walk-In Pantry
- Walk-In Closet
- Wood Flooring
- 2 Car Attached Garage
- Breakfast Bar
About This Home
SELLER IS OFFERING $10,000 TOWARDS RATE BUY DOWN OR BUYERS CLOSING COSTS WITH ACCEPTABLE OFFER. Nestled in the desirable Fairlawn Subdivision, this stunning ranch home has been completely & beautifully renovated in 2024! Featuring 3 bd & 2.5 bth, the home showcases hardwood & tile flooring throughout. The kitchen offers a breakfast bar & a spacious walk-in pantry, while the expansive layout includes a living room, great room with a cozy fireplace & a huge family room – perfect for entertaining or relaxing. The primary suite boasts a massive walk-in closet, dual sinks & a tiled shower with bench seat. Situated on a serene 1.14-acre wooded lot, the outdoor space includes an impressive 29' x 19' brick paver patio with a striking herringbone pattern. Additional highlights include tons of storage, a side-load, attached 2-car garage & the convenience of being close to shopping & dining while enjoying no city taxes. This home truly has it all & is ready to welcome you home! !
Listing Agent
Howard Hanna Allen Tate Rock Hill Brokerage Email: jrobert.hyman@allentate.com License #73239 Listed on: 11/25/2024

Home Details
Home Type
- Single Family
Year Built
- Built in 1970
HOA Fees
- $8 Monthly HOA Fees
Parking
- 2 Car Attached Garage
- Driveway
Home Design
- Ranch Style House
- Brick Exterior Construction
- Hardboard
Interior Spaces
- 2,872 Sq Ft Home
- Ceiling Fan
- Gas Log Fireplace
- Entrance Foyer
- Living Room with Fireplace
- Crawl Space
- Pull Down Stairs to Attic
Kitchen
- Breakfast Bar
- Walk-In Pantry
- Built-In Oven
- Electric Cooktop
- Microwave
- Dishwasher
- Disposal
Flooring
- Wood
- Tile
Bedrooms and Bathrooms
- 3 Main Level Bedrooms
- Walk-In Closet
Laundry
- Laundry Room
- Washer and Gas Dryer Hookup
Schools
- Ebinport Elementary School
- Rawlinson Road Middle School
- South Pointe High School
Utilities
- Central Heating and Cooling System
- Tankless Water Heater
Additional Features
- Ramp on the main level
- Patio
- Property is zoned RSF-40
Community Details
- Fairlawn Subdivision
- Mandatory home owners association
Listing and Financial Details
- Assessor Parcel Number 594-12-02-083
Map
Home Values in the Area
Average Home Value in this Area
Tax History
| Year | Tax Paid | Tax Assessment Tax Assessment Total Assessment is a certain percentage of the fair market value that is determined by local assessors to be the total taxable value of land and additions on the property. | Land | Improvement |
|---|---|---|---|---|
| 2025 | $9,736 | $27,684 | $6,000 | $21,684 |
| 2024 | $9,462 | $26,044 | $4,200 | $21,844 |
| 2023 | $1,497 | $10,419 | $2,691 | $7,728 |
| 2022 | $1,502 | $10,419 | $2,691 | $7,728 |
| 2021 | -- | $10,419 | $2,691 | $7,728 |
| 2020 | $1,499 | $10,419 | $0 | $0 |
| 2019 | $1,365 | $9,060 | $0 | $0 |
| 2018 | $1,357 | $9,060 | $0 | $0 |
| 2017 | $1,279 | $9,060 | $0 | $0 |
| 2016 | $1,255 | $9,060 | $0 | $0 |
| 2014 | $1,243 | $14,520 | $4,200 | $10,320 |
| 2013 | $1,243 | $14,640 | $4,200 | $10,440 |
Property History
| Date | Event | Price | List to Sale | Price per Sq Ft | Prior Sale |
|---|---|---|---|---|---|
| 05/20/2025 05/20/25 | Price Changed | $715,000 | -1.4% | $249 / Sq Ft | |
| 11/25/2024 11/25/24 | For Sale | $725,000 | +61.1% | $252 / Sq Ft | |
| 09/25/2023 09/25/23 | Sold | $450,000 | +12.5% | $171 / Sq Ft | View Prior Sale |
| 09/01/2023 09/01/23 | For Sale | $400,000 | -- | $152 / Sq Ft |
Purchase History
| Date | Type | Sale Price | Title Company |
|---|---|---|---|
| Deed | $450,000 | None Listed On Document | |
| Interfamily Deed Transfer | -- | None Available | |
| Deed | $235,000 | -- | |
| Deed | $265,000 | Attorney | |
| Interfamily Deed Transfer | -- | -- |
Mortgage History
| Date | Status | Loan Amount | Loan Type |
|---|---|---|---|
| Previous Owner | $240,052 | VA | |
| Previous Owner | $26,500 | Credit Line Revolving | |
| Previous Owner | $212,000 | New Conventional |
Source: Canopy MLS (Canopy Realtor® Association)
MLS Number: 4203167
APN: 5941202083
- 2087 Poinsett Dr
- 1981 Hamptonwood Rd
- 3217 Celanese Rd
- 1909 Malvern Rd
- 1934 Hayes Dr
- 490 Clouds Way
- 740 Tavern Ct Unit 7
- 728 Herlong Ave
- 723 Winding Way
- 507 Birmingham Ct
- 2263 India Hook Rd
- 1896 Fairlawn Ct
- 800 Warrington Place
- 420 Bly St
- 1757 Hyatt Ave
- 1631 Wendover Ct
- 1792 Ebenezer Rd Unit G
- 1705 Kallaramo Rd
- 1830 Ebenezer Rd Unit 1
- 1806 Ebenezer Rd Unit E
- 582 Cotton Field Rd
- 2067 McGee Rd
- 716 Herlong Ave
- 2172 Ebinport Rd
- 1712 India Hook Rd
- 2600 Celanese Rd
- 303 Walkers Mill Cir
- 1004 Kensington Square
- 2400 Celanese Rd
- 1239 Bose Ave
- 211 Garden Way
- 639 Fawnborough Ct
- 2091 Dutchman Dr
- 1878 Gingercake Cir
- 1061 Hearn St
- 1800 Marett Blvd
- 1596 Eagles Place Unit K201
- 2164 Montclair Dr
- 1432 Mt Gallant Rd
- 222 S Herlong Ave
