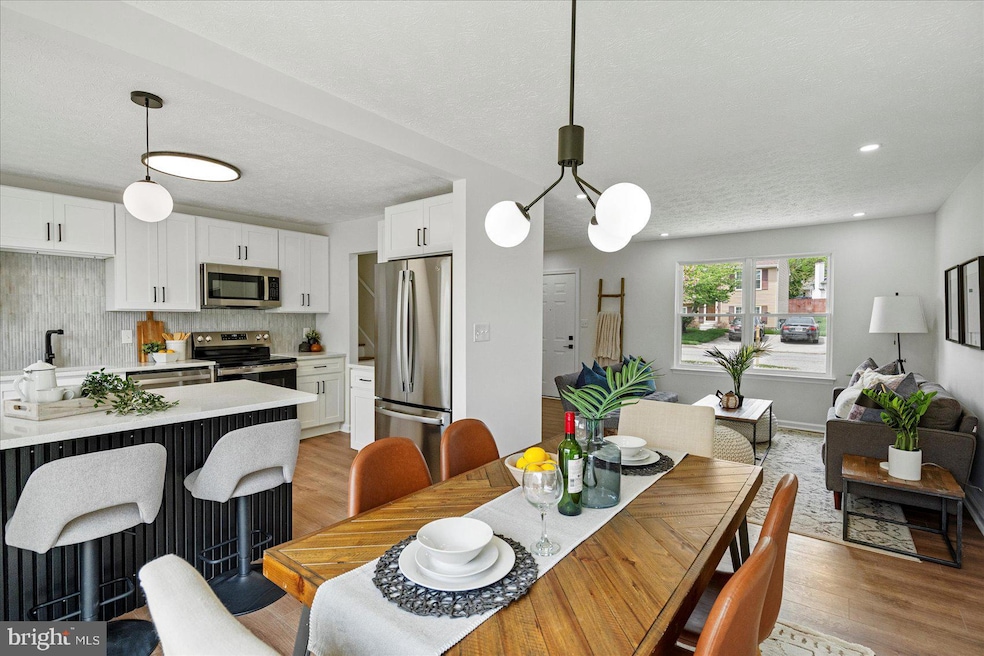
2129 Lawnwood Cir Gwynn Oak, MD 21207
Highlights
- Traditional Floor Plan
- No HOA
- Stainless Steel Appliances
- 1 Fireplace
- Upgraded Countertops
- Living Room
About This Home
As of May 2025Beautifully updated 4-bedroom, 3 full bath split-level home on a spacious corner lot, offering a perfect blend of space, comfort, and modern touches throughout.The custom kitchen features sleek quartz countertops, stainless steel appliances, contemporary cabinetry, and a breakfast bar—ideal for casual dining and entertaining. The sun-filled main level showcases luxury vinyl plank flooring and an open layout that flows seamlessly.Enjoy the convenience of a full bathroom on each level, all updated with stylish custom tile and modern fixtures. The primary bedroom includes a private en-suite bath for added comfort.The lower-level family room offers a cozy retreat with new carpet and a classic wood-burning fireplace.Additional highlights include a large, fenced-in backyard perfect for outdoor living, and a spacious driveway with room for at least two cars.Move-in ready with thoughtful upgrades and modern design elements throughout—this home is a must-see!** PLEASE CONTACT CO-AGENT WITH ANY QUESTIONS**
Last Agent to Sell the Property
Berkshire Hathaway HomeServices Homesale Realty License #632462 Listed on: 04/25/2025

Home Details
Home Type
- Single Family
Est. Annual Taxes
- $2,482
Year Built
- Built in 1987
Lot Details
- 6,356 Sq Ft Lot
- Property is Fully Fenced
- Property is in excellent condition
Home Design
- Split Level Home
- Aluminum Siding
Interior Spaces
- 1,600 Sq Ft Home
- Property has 3 Levels
- Traditional Floor Plan
- 1 Fireplace
- Family Room
- Living Room
- Dining Room
- Carpet
- Washer and Dryer Hookup
- Finished Basement
Kitchen
- Built-In Microwave
- Ice Maker
- Dishwasher
- Stainless Steel Appliances
- Upgraded Countertops
- Disposal
Bedrooms and Bathrooms
Parking
- 2 Parking Spaces
- 2 Driveway Spaces
Utilities
- Central Air
- Heat Pump System
- Vented Exhaust Fan
- Electric Water Heater
Community Details
- No Home Owners Association
- Lawnwood Subdivision
Listing and Financial Details
- Tax Lot 20
- Assessor Parcel Number 04021900005473
Ownership History
Purchase Details
Home Financials for this Owner
Home Financials are based on the most recent Mortgage that was taken out on this home.Purchase Details
Home Financials for this Owner
Home Financials are based on the most recent Mortgage that was taken out on this home.Purchase Details
Purchase Details
Purchase Details
Similar Homes in Gwynn Oak, MD
Home Values in the Area
Average Home Value in this Area
Purchase History
| Date | Type | Sale Price | Title Company |
|---|---|---|---|
| Deed | $405,000 | Assurance Title | |
| Deed | $405,000 | Assurance Title | |
| Deed | $250,000 | Lakeside Title | |
| Deed | $250,000 | Lakeside Title | |
| Interfamily Deed Transfer | -- | None Available | |
| Deed | $231,900 | -- | |
| Deed | $231,900 | -- | |
| Deed | $95,900 | -- |
Mortgage History
| Date | Status | Loan Amount | Loan Type |
|---|---|---|---|
| Open | $344,250 | New Conventional | |
| Closed | $344,250 | New Conventional | |
| Previous Owner | $201,000 | Construction | |
| Previous Owner | $266,000 | Stand Alone Second | |
| Previous Owner | $244,000 | Stand Alone Second |
Property History
| Date | Event | Price | Change | Sq Ft Price |
|---|---|---|---|---|
| 05/23/2025 05/23/25 | Sold | $405,000 | +1.3% | $253 / Sq Ft |
| 05/05/2025 05/05/25 | Pending | -- | -- | -- |
| 04/25/2025 04/25/25 | For Sale | $399,900 | -- | $250 / Sq Ft |
Tax History Compared to Growth
Tax History
| Year | Tax Paid | Tax Assessment Tax Assessment Total Assessment is a certain percentage of the fair market value that is determined by local assessors to be the total taxable value of land and additions on the property. | Land | Improvement |
|---|---|---|---|---|
| 2025 | $3,628 | $230,033 | -- | -- |
| 2024 | $3,628 | $204,800 | $57,500 | $147,300 |
| 2023 | $1,690 | $200,333 | $0 | $0 |
| 2022 | $3,144 | $195,867 | $0 | $0 |
| 2021 | $2,860 | $191,400 | $57,500 | $133,900 |
| 2020 | $2,860 | $184,400 | $0 | $0 |
| 2019 | $2,760 | $177,400 | $0 | $0 |
| 2018 | $0 | $170,400 | $57,500 | $112,900 |
| 2017 | $2,533 | $166,833 | $0 | $0 |
| 2016 | $2,463 | $163,267 | $0 | $0 |
| 2015 | $2,463 | $159,700 | $0 | $0 |
| 2014 | $2,463 | $159,700 | $0 | $0 |
Agents Affiliated with this Home
-
Robert Breeden

Seller's Agent in 2025
Robert Breeden
Berkshire Hathaway HomeServices Homesale Realty
(410) 982-3761
10 in this area
614 Total Sales
-
Bobbie Evans

Seller Co-Listing Agent in 2025
Bobbie Evans
Berkshire Hathaway HomeServices Homesale Realty
(410) 382-4967
1 in this area
41 Total Sales
-
Kim Redd

Buyer's Agent in 2025
Kim Redd
Brick and Quill Realty
(410) 369-6068
1 in this area
16 Total Sales
Map
Source: Bright MLS
MLS Number: MDBC2125476
APN: 02-1900005473
- 6808 Windsor Mill Rd
- 6907 Schissler Ave
- 3100 Minna Ct
- 3123 Betlou James Place
- 3226 Elba Dr
- 6724 Fox Meadow Rd
- 3429 Dayta Dr
- 7215 Croydon Rd
- 3491 Hillsmere Rd
- 7005 Brompton Rd
- 3303 Penfold Dr
- 6403 Walnut St
- 7229 Croydon Rd
- 6521 Dogwood Rd
- 1840 Colmar Rd
- 6414 Lehnert St
- 7128 Bexhill Rd
- 6513 Liberty Rd
- 3513 Old Mill Rd
- 3412 Fairview Rd






