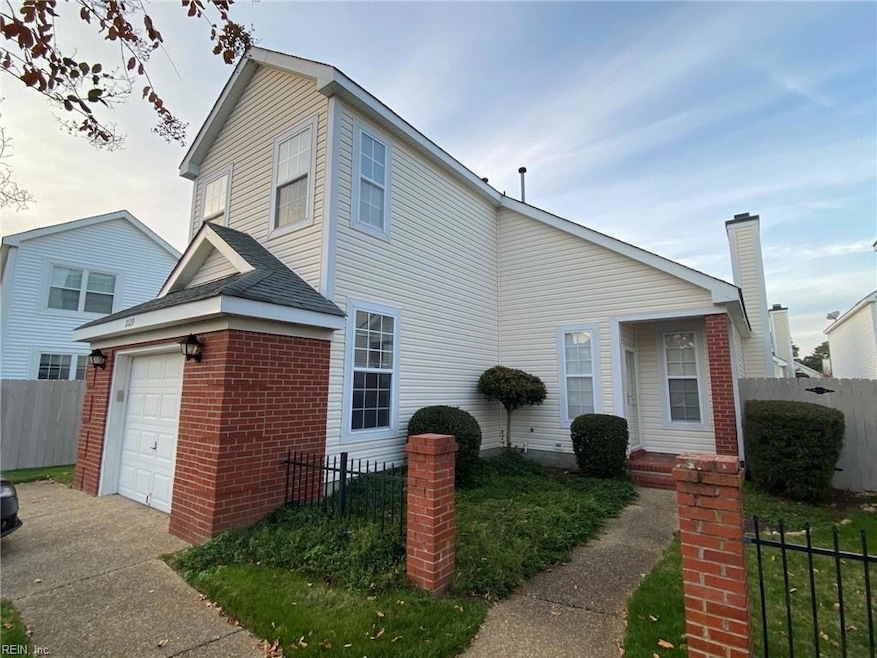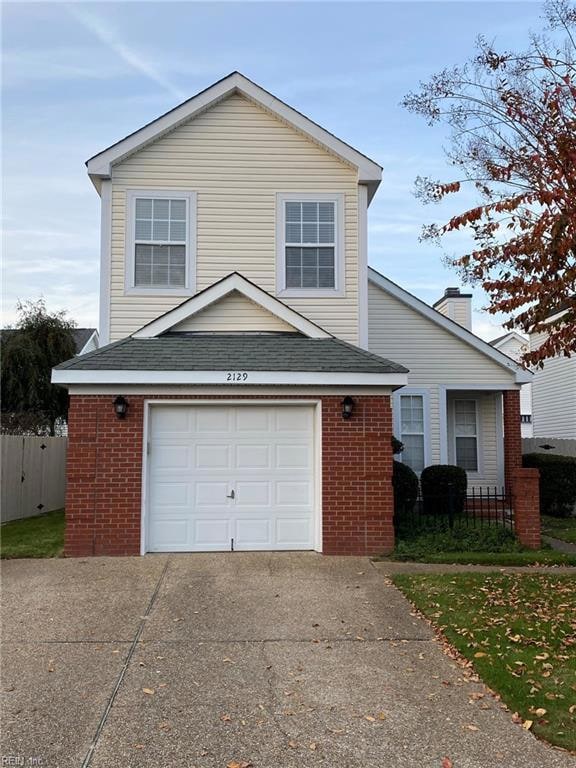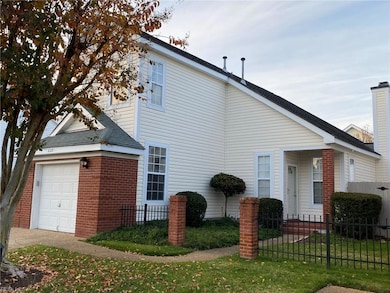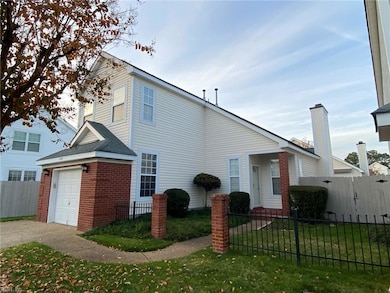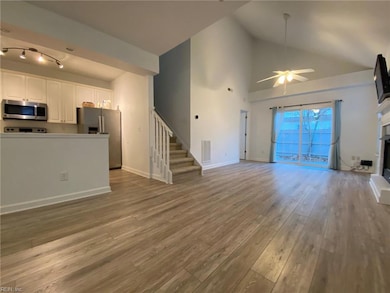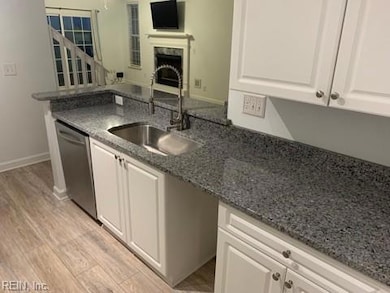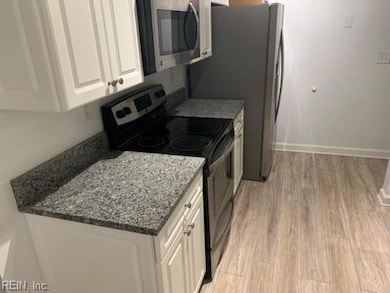2129 Marina Bay Cove Virginia Beach, VA 23451
Broad Bay Island NeighborhoodHighlights
- City Lights View
- Transitional Architecture
- Wood Flooring
- John B. Dey Elementary School Rated A
- Cathedral Ceiling
- Main Floor Primary Bedroom
About This Home
Beautiful 3-bedroom DETACHED condo features TWO MASTER SUITES!! Updated kitchen has stainless steel appliances,
granite countertops and is open to a large family room w/ cathedral ceilings and gas fireplace. Also located downstairs is a
large primary bedroom w/ full en-suite bath, utility closet with washer & dryer (provided), and oversized 1-car garage with
workbench. Located upstairs is another LARGE primary suite w/ full bath and a spacious walk-in closet, as well as a large
third bedroom. Located in the highly sought-after Great Neck corridor, this home is situated on a quiet interior street, has a
fully
fenced, private back yard, and is only steps away from the community SWIMMING POOL. Also nearby, you
will find: Chesapeake Beach, Lynnhaven Marina, First Landing State Park, Long Creek Trail, tons of restaurants and shopping venues and so much more! No Pets. $55/adult non-refundable application fee.
Home Details
Home Type
- Single Family
Est. Annual Taxes
- $4,360
Year Built
- Built in 1997
Lot Details
- Privacy Fence
- Back Yard Fenced
- Sprinkler System
Home Design
- Transitional Architecture
- Slab Foundation
- Asphalt Shingled Roof
Interior Spaces
- 1,483 Sq Ft Home
- Property has 1 Level
- Cathedral Ceiling
- Ceiling Fan
- Gas Fireplace
- Blinds
- Utility Closet
- City Lights Views
- Attic
Kitchen
- Breakfast Area or Nook
- Electric Range
- Microwave
- Dishwasher
Flooring
- Wood
- Carpet
- Vinyl
Bedrooms and Bathrooms
- 3 Bedrooms
- Primary Bedroom on Main
- En-Suite Primary Bedroom
- Walk-In Closet
- 2 Full Bathrooms
Laundry
- Dryer
- Washer
Parking
- 1 Car Attached Garage
- Driveway
Schools
- John B. Dey Elementary School
- Great Neck Middle School
- Frank W. Cox High School
Utilities
- Forced Air Heating and Cooling System
- Heating System Uses Natural Gas
- Gas Water Heater
- Cable TV Available
Listing and Financial Details
- Rent includes ground maint, trash pick up
- 12 Month Lease Term
Community Details
Overview
- Long Creek Cove Subdivision
- On-Site Maintenance
Amenities
- Door to Door Trash Pickup
Recreation
- Community Pool
Pet Policy
- No Pets Allowed
Map
Source: Real Estate Information Network (REIN)
MLS Number: 10611111
APN: 1499-48-5975-2129
- 2249 Cape Arbor Dr
- 2009 Bay Island Quay
- 2921 Summerhaven Rd
- 2004 White Hill Rd
- 2300 Croix Dr
- 2005 Bay Rd
- 2300 Beech St
- 2824 Croix Ct
- 2960 Lynnhaven Dr
- 2021 Thomas Bishop Ln
- 2830 Shore Dr Unit 802
- 2830 Shore Dr Unit 1000
- 2830 Shore Dr Unit PH1
- 2830 Shore Dr Unit 908
- 2830 Shore Dr Unit 200
- 2830 Shore Dr Unit 900
- 2300 Red Tide Rd Unit X8437
- 2940 Breezy Rd
- The Savannah Plan at Cape Story by The Sea - Capestory by The Sea
- The Newcastle Plan at Cape Story by The Sea - Capestory by The Sea
- 2200 Willow Oak Cir
- 2110 Marina Shores Dr
- 2900 Bente Way
- 2726 Ocean Shore Ave
- 2904 Brighton Beach Place Unit 104
- 2311 First Landing Ln Unit A
- 2311 First Landing Ln Unit B
- 2565 Shore Dr Unit A
- 2565 Shore Dr Unit B
- 2315 Kendall St
- 2308 Kleen St Unit 201
- 2301 Beach Haven Dr Unit 301
- 3141 Tidal Bay Ln
- 3126 Tidal Bay Ln
- 3188 Shore Dr
- 3232 Silver Sands Cir Unit 300
- 3203 Page Ave Unit B
- 2229 Lesner Crescent Unit 101
- 3221 Page Ave
- 2253 Estuary Ct
