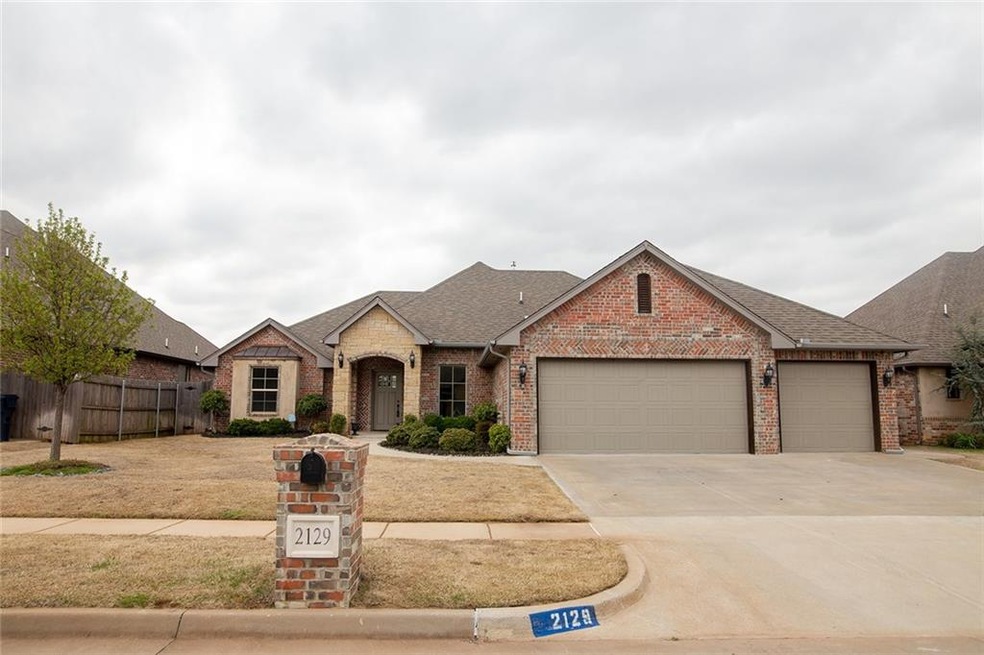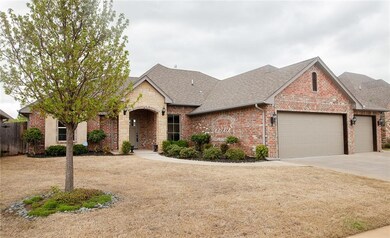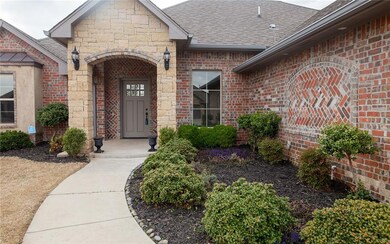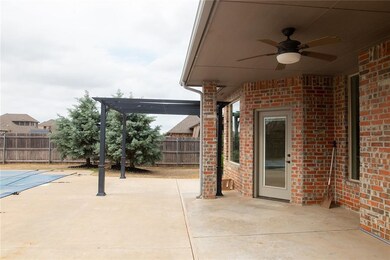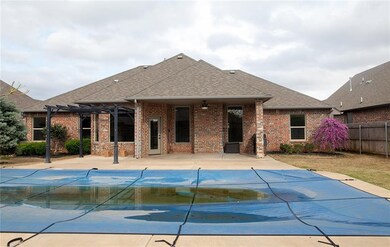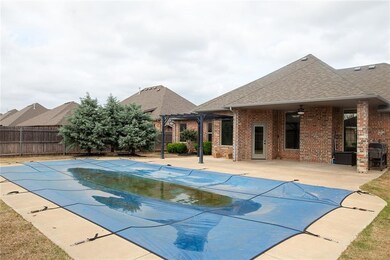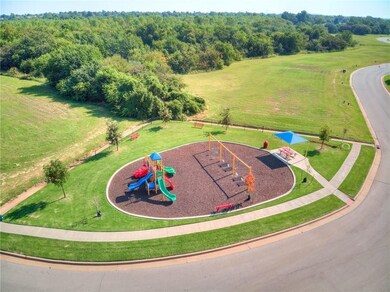
2129 Redbud Creek Ave Yukon, OK 73099
Westbury South NeighborhoodHighlights
- Traditional Architecture
- Wood Flooring
- Covered patio or porch
- Mustang Valley Elementary School Rated A
- Whirlpool Bathtub
- 3 Car Attached Garage
About This Home
As of June 2020Don’t miss out on this wonderful j.hill home that offers hand scraped real hardwood floors, open concept, custom built cabinetry, large island in kitchen, all new appliances, pantry, granite counters through-out, wood beams in the master suite, his and her vanities, jetted tub with walk in shower, solid core doors, sink and mud bench in the laundry room, sprinkler system, vinyl lined sports pool and large backyard that has great landscaping. Located in the sought after Mustang Schools with easy access restaurants, shopping, entertainment, airport, etc. This home will leave you breathless!
Last Agent to Sell the Property
Real Estate Connections GK LLC Listed on: 04/05/2020
Home Details
Home Type
- Single Family
Est. Annual Taxes
- $3,804
Year Built
- Built in 2014
Lot Details
- 9,448 Sq Ft Lot
- East Facing Home
- Interior Lot
- Sprinkler System
HOA Fees
- $15 Monthly HOA Fees
Parking
- 3 Car Attached Garage
- Garage Door Opener
- Driveway
Home Design
- Traditional Architecture
- Slab Foundation
- Brick Frame
- Composition Roof
- Masonry
Interior Spaces
- 2,055 Sq Ft Home
- 1-Story Property
- Woodwork
- Self Contained Fireplace Unit Or Insert
- Metal Fireplace
- Inside Utility
- Laundry Room
- Home Security System
Kitchen
- Built-In Oven
- Electric Oven
- Built-In Range
- Microwave
- Dishwasher
- Wood Stained Kitchen Cabinets
- Disposal
Flooring
- Wood
- Carpet
- Tile
Bedrooms and Bathrooms
- 3 Bedrooms
- 2 Full Bathrooms
- Whirlpool Bathtub
Outdoor Features
- Vinyl Pool
- Covered patio or porch
Schools
- Riverwood Elementary School
- Mustang North Middle School
- Mustang High School
Utilities
- Central Heating and Cooling System
Community Details
- Association fees include greenbelt, maintenance common areas
- Mandatory home owners association
Listing and Financial Details
- Legal Lot and Block 15 / 19
Ownership History
Purchase Details
Purchase Details
Purchase Details
Home Financials for this Owner
Home Financials are based on the most recent Mortgage that was taken out on this home.Purchase Details
Home Financials for this Owner
Home Financials are based on the most recent Mortgage that was taken out on this home.Purchase Details
Home Financials for this Owner
Home Financials are based on the most recent Mortgage that was taken out on this home.Similar Homes in Yukon, OK
Home Values in the Area
Average Home Value in this Area
Purchase History
| Date | Type | Sale Price | Title Company |
|---|---|---|---|
| Quit Claim Deed | -- | None Available | |
| Sheriffs Deed | $180,538 | None Available | |
| Warranty Deed | $275,000 | Old Republic Title Co Of Ok | |
| Warranty Deed | $244,000 | American Eagle Title Group | |
| Warranty Deed | $36,000 | Fatco |
Mortgage History
| Date | Status | Loan Amount | Loan Type |
|---|---|---|---|
| Previous Owner | $251,739 | FHA | |
| Previous Owner | $24,555 | No Value Available | |
| Previous Owner | $195,160 | New Conventional | |
| Previous Owner | $190,440 | Construction |
Property History
| Date | Event | Price | Change | Sq Ft Price |
|---|---|---|---|---|
| 06/26/2020 06/26/20 | Sold | $274,900 | 0.0% | $134 / Sq Ft |
| 04/29/2020 04/29/20 | Pending | -- | -- | -- |
| 04/05/2020 04/05/20 | For Sale | $274,900 | +12.7% | $134 / Sq Ft |
| 07/15/2014 07/15/14 | Sold | $243,950 | +0.8% | $119 / Sq Ft |
| 06/10/2014 06/10/14 | Pending | -- | -- | -- |
| 05/12/2014 05/12/14 | For Sale | $241,900 | -- | $118 / Sq Ft |
Tax History Compared to Growth
Tax History
| Year | Tax Paid | Tax Assessment Tax Assessment Total Assessment is a certain percentage of the fair market value that is determined by local assessors to be the total taxable value of land and additions on the property. | Land | Improvement |
|---|---|---|---|---|
| 2024 | $3,804 | $35,631 | $4,800 | $30,831 |
| 2023 | $3,804 | $34,593 | $4,800 | $29,793 |
| 2022 | $3,745 | $33,586 | $4,800 | $28,786 |
| 2021 | $3,619 | $32,608 | $4,800 | $27,808 |
| 2020 | $3,533 | $31,538 | $4,722 | $26,816 |
| 2019 | $3,423 | $30,619 | $4,668 | $25,951 |
| 2018 | $3,381 | $29,727 | $4,664 | $25,063 |
| 2017 | $3,237 | $28,862 | $4,613 | $24,249 |
| 2016 | $3,131 | $28,861 | $4,609 | $24,252 |
| 2015 | -- | $27,204 | $4,320 | $22,884 |
| 2014 | -- | $511 | $511 | $0 |
Agents Affiliated with this Home
-

Seller's Agent in 2020
sherrie madison
Real Estate Connections GK LLC
(405) 819-8214
1 in this area
201 Total Sales
-

Buyer's Agent in 2020
Jacqui Smith
Real Estate Connections GK LLC
(405) 818-6907
1 in this area
126 Total Sales
-
J
Seller's Agent in 2014
Jessica Harris
Realty ONE Group Champion
(405) 820-3104
24 Total Sales
Map
Source: MLSOK
MLS Number: 906852
APN: 090120935
- 2132 Pine Creek Ave
- 10729 SW 20th St
- 2120 Hackberry Creek Ave
- 12616 NW 4th St
- 12608 NW 4th St
- 12717 NW 2nd Terrace
- 2409 Kathleens Crossing
- 2413 Kathleens Crossing
- 2417 Kathleens Crossing
- 10513 SW 23rd St
- 10509 SW 23rd St
- 2400 Kathleens Crossing
- 2408 Kathleens Crossing
- 2412 Kathleens Crossing
- 2416 Kathleens Crossing
- 2500 Kathleens Crossing
- 2504 Kathleens Crossing
- 2536 Canyon Creek Dr
- 2508 Kathleens Crossing
- 2512 Kathleens Crossing
