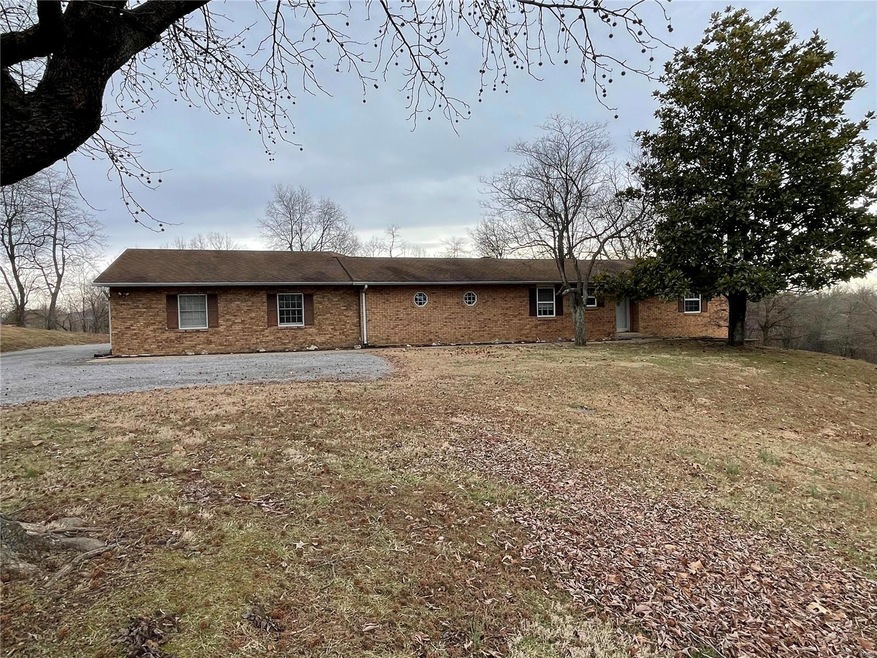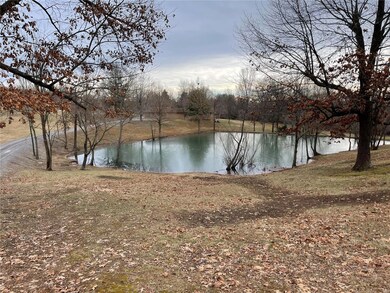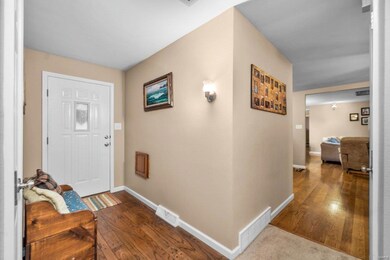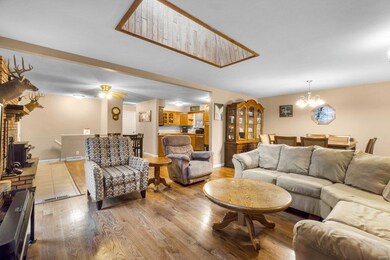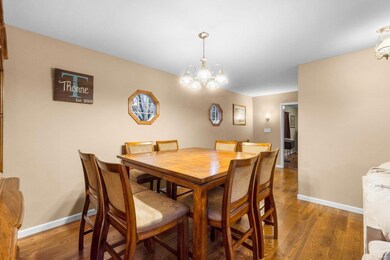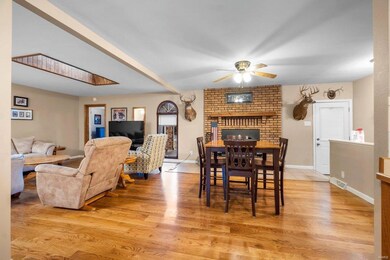
2129 Ridge Rd Jackson, MO 63755
Highlights
- Water Views
- Above Ground Pool
- Lake, Pond or Stream
- Jackson Senior High School Rated A-
- Open Floorplan
- Vaulted Ceiling
About This Home
As of June 2024This home is located at 2129 Ridge Rd, Jackson, MO 63755 and is currently estimated at $289,900, approximately $144 per square foot. This property was built in 1978. 2129 Ridge Rd is a home located in Cape Girardeau County with nearby schools including Russell Hawkins Junior High School, Jackson Senior High School, and Immaculate Conception School.
Last Agent to Sell the Property
Edge Realty License #2005009229 Listed on: 02/04/2022

Home Details
Home Type
- Single Family
Est. Annual Taxes
- $14
Year Built
- Built in 1978
Lot Details
- 3.59 Acre Lot
- Backs to Trees or Woods
Parking
- 2 Car Attached Garage
- Workshop in Garage
- Garage Door Opener
Home Design
- Ranch Style House
- Traditional Architecture
- Brick or Stone Mason
Interior Spaces
- 2,001 Sq Ft Home
- Open Floorplan
- Vaulted Ceiling
- Ceiling Fan
- Wood Burning Fireplace
- Self Contained Fireplace Unit Or Insert
- Insulated Windows
- Window Treatments
- Dining Room with Fireplace
- Water Views
- Attic Fan
- Storm Doors
Kitchen
- Electric Oven or Range
- Microwave
- Dishwasher
- Stainless Steel Appliances
- Disposal
Flooring
- Wood
- Partially Carpeted
Bedrooms and Bathrooms
- 3 Main Level Bedrooms
- Split Bedroom Floorplan
- Walk-In Closet
- 2 Full Bathrooms
Unfinished Basement
- Walk-Out Basement
- Partial Basement
Outdoor Features
- Above Ground Pool
- Lake, Pond or Stream
- Patio
- Shed
Schools
- East Elem. Elementary School
- Jackson Russell Hawkins Jr High Middle School
- Jackson Sr. High School
Utilities
- Forced Air Heating and Cooling System
- Electric Water Heater
- Water Softener is Owned
- Septic System
Listing and Financial Details
- Assessor Parcel Number 15-101-00-03-00600-0000
Ownership History
Purchase Details
Home Financials for this Owner
Home Financials are based on the most recent Mortgage that was taken out on this home.Purchase Details
Home Financials for this Owner
Home Financials are based on the most recent Mortgage that was taken out on this home.Purchase Details
Home Financials for this Owner
Home Financials are based on the most recent Mortgage that was taken out on this home.Purchase Details
Home Financials for this Owner
Home Financials are based on the most recent Mortgage that was taken out on this home.Similar Homes in the area
Home Values in the Area
Average Home Value in this Area
Purchase History
| Date | Type | Sale Price | Title Company |
|---|---|---|---|
| Warranty Deed | -- | None Listed On Document | |
| Warranty Deed | -- | None Listed On Document | |
| Warranty Deed | -- | -- | |
| Warranty Deed | -- | Abstract And Title Co Inc |
Mortgage History
| Date | Status | Loan Amount | Loan Type |
|---|---|---|---|
| Open | $285,000 | New Conventional | |
| Previous Owner | $25,000 | New Conventional | |
| Previous Owner | $164,000 | New Conventional | |
| Previous Owner | $80,000 | New Conventional |
Property History
| Date | Event | Price | Change | Sq Ft Price |
|---|---|---|---|---|
| 06/21/2024 06/21/24 | Sold | -- | -- | -- |
| 06/21/2024 06/21/24 | Pending | -- | -- | -- |
| 05/01/2024 05/01/24 | Price Changed | $419,900 | -4.5% | $210 / Sq Ft |
| 03/25/2024 03/25/24 | For Sale | $439,900 | +51.7% | $220 / Sq Ft |
| 03/28/2022 03/28/22 | Sold | -- | -- | -- |
| 02/09/2022 02/09/22 | For Sale | $289,900 | 0.0% | $145 / Sq Ft |
| 02/07/2022 02/07/22 | Off Market | -- | -- | -- |
| 02/04/2022 02/04/22 | For Sale | $289,900 | -- | $145 / Sq Ft |
Tax History Compared to Growth
Tax History
| Year | Tax Paid | Tax Assessment Tax Assessment Total Assessment is a certain percentage of the fair market value that is determined by local assessors to be the total taxable value of land and additions on the property. | Land | Improvement |
|---|---|---|---|---|
| 2024 | $14 | $26,790 | $1,910 | $24,880 |
| 2023 | $1,368 | $26,790 | $1,910 | $24,880 |
| 2022 | $1,261 | $24,700 | $1,770 | $22,930 |
| 2021 | $1,261 | $24,700 | $1,770 | $22,930 |
| 2020 | $1,263 | $24,700 | $1,770 | $22,930 |
| 2019 | $1,261 | $24,700 | $0 | $0 |
| 2018 | $1,259 | $24,700 | $0 | $0 |
| 2017 | $1,262 | $24,700 | $0 | $0 |
| 2016 | $1,186 | $23,300 | $0 | $0 |
| 2015 | $1,187 | $23,300 | $0 | $0 |
| 2014 | $1,193 | $23,300 | $0 | $0 |
Agents Affiliated with this Home
-

Seller's Agent in 2024
Deborah Thurman
Edge Realty
(573) 450-1063
227 Total Sales
-
P
Buyer's Agent in 2024
Priscilla Kasten
Edge Realty
Map
Source: MARIS MLS
MLS Number: MIS22007304
APN: 15-101-00-03-00600-0000
- 1106 Lakewood Dr
- 1135 Lakewood Dr
- 2226 Bent Creek Dr
- 648 Mulberry St
- 2535 Mansfield Place
- 2203 Litz Blvd
- 2520 Litz Blvd
- 826 Birdie Ln
- 1681 Ridge Rd
- 2345 Garrett Ln Unit C
- 1412 Woodland Dr
- 276 Culloden Moore
- 500 Fraser Ridge
- 1111 Tulach Ard Ct
- 312 Oak Forest Dr
- 582 Wentworth Dr
- 255 Sassenach Dr
- 1831 Trevino Dr
- 2670 Watson Dr Unit 2668
- 461 Culloden Moore
