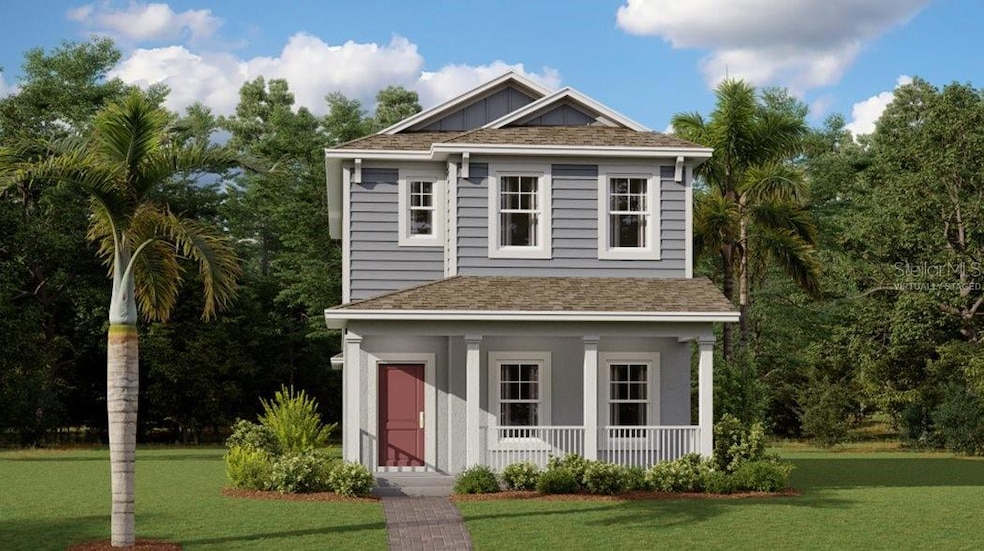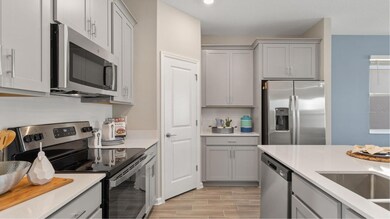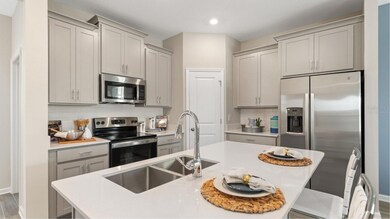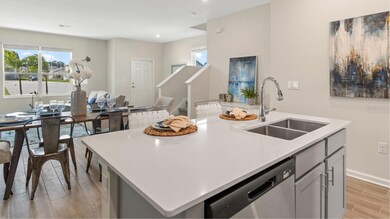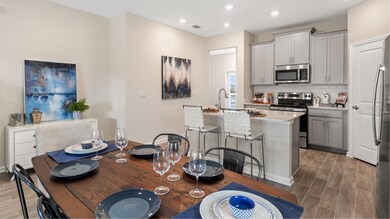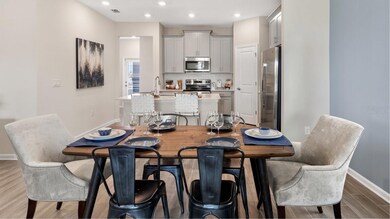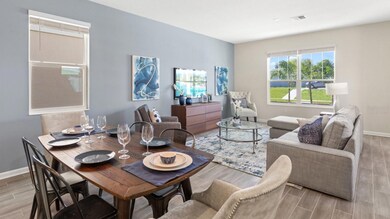2129 Stake Out Way Apopka, FL 32703
Estimated payment $2,576/month
Highlights
- Under Construction
- Great Room
- Community Pool
- Private Lot
- Solid Surface Countertops
- Tennis Courts
About This Home
One or more photo(s) has been virtually staged. Under Construction. This new Ranier two-story home design combines comfort and elegance. It features a large first-floor foyer and family room right inside the entry, plus a dining room for memorable meals, a kitchen for inspired cooks, a bedroom ideal for overnight visitors and a lanai for outdoor living. Upstairs are two secondary bedrooms and the lavish owner’s suite with a full-sized bathroom.
Every home comes with Lennar’s Everything’s Included® promise, which includes new appliances as well as quartz countertops, and more in the price of your home. Residents enjoy a relaxing resort style swimming pool and fully equipped playground. There are great schools, and the community features proximity to major highways including FL-429 and FL-414, providing convenient commutes and travel. Nature lovers will have access to natural springs and wildlife parks, including King's Landing, Wekiwa Springs State Park and more.
Bronson’s Ridge has the perfect balance of convenience and nature.
Listing Agent
LENNAR REALTY Brokerage Phone: 800-229-0611 License #3191880 Listed on: 05/23/2025
Home Details
Home Type
- Single Family
Est. Annual Taxes
- $1,105
Year Built
- Built in 2025 | Under Construction
Lot Details
- 5,270 Sq Ft Lot
- South Facing Home
- Private Lot
- Landscaped with Trees
- Property is zoned P-D
HOA Fees
- $110 Monthly HOA Fees
Home Design
- Home is estimated to be completed on 9/4/25
- Bi-Level Home
- Slab Foundation
- Frame Construction
- Shingle Roof
- Block Exterior
- Stucco
Interior Spaces
- 2,023 Sq Ft Home
- Thermal Windows
- Sliding Doors
- Great Room
- Family Room Off Kitchen
- Dining Room
- Inside Utility
- Laundry in unit
Kitchen
- Range
- Microwave
- Dishwasher
- Solid Surface Countertops
- Solid Wood Cabinet
- Disposal
Flooring
- Carpet
- Concrete
- Ceramic Tile
Bedrooms and Bathrooms
- 4 Bedrooms
- Walk-In Closet
- 3 Full Bathrooms
Home Security
- Fire and Smoke Detector
- In Wall Pest System
Parking
- Garage
- Garage Door Opener
- Driveway
Schools
- Wheatley Elementary School
- Wolf Lake Middle School
- Wekiva High School
Utilities
- Central Heating and Cooling System
- Thermostat
- Underground Utilities
- Fiber Optics Available
- Cable TV Available
Additional Features
- Reclaimed Water Irrigation System
- Covered Patio or Porch
Listing and Financial Details
- Visit Down Payment Resource Website
- Tax Lot 57
- Assessor Parcel Number 17-21-28-0939-00-570
- $822 per year additional tax assessments
Community Details
Overview
- Association fees include ground maintenance
- First Service / Aubrey Woller Association
- Built by Lennar Homes
- Bronsons Ridge 32S Subdivision, Rainier Floorplan
Recreation
- Tennis Courts
- Community Playground
- Community Pool
- Community Spa
- Park
Map
Home Values in the Area
Average Home Value in this Area
Tax History
| Year | Tax Paid | Tax Assessment Tax Assessment Total Assessment is a certain percentage of the fair market value that is determined by local assessors to be the total taxable value of land and additions on the property. | Land | Improvement |
|---|---|---|---|---|
| 2025 | $1,105 | $70,000 | $70,000 | -- |
| 2024 | -- | $17,500 | $17,500 | -- |
Property History
| Date | Event | Price | Change | Sq Ft Price |
|---|---|---|---|---|
| 06/03/2025 06/03/25 | Pending | -- | -- | -- |
| 06/03/2025 06/03/25 | Price Changed | $438,990 | +0.5% | $217 / Sq Ft |
| 05/27/2025 05/27/25 | Price Changed | $436,990 | +1.7% | $216 / Sq Ft |
| 05/23/2025 05/23/25 | For Sale | $429,490 | -- | $212 / Sq Ft |
Purchase History
| Date | Type | Sale Price | Title Company |
|---|---|---|---|
| Warranty Deed | $3,600 | None Listed On Document |
Source: Stellar MLS
MLS Number: O6311852
APN: 17-2128-0939-00-570
- 2105 Stake Out Way
- 2099 Stake Out Way
- 2147 Stake Out Way
- 2159 Stake Out Way
- 2165 Stake Out Way
- 2171 Stake Out Way
- 2177 Stake Out Way
- 2074 Rider Rain Ln
- 2080 Rider Rain Ln
- 2195 Stake Out Way
- 2413 Rider Rain Ln
- 2117 Stake Out Way
- Danali Plan at Bronson's Ridge - Cottage Alley Collection
- Largo II Plan at Bronson's Ridge - Executive Collection
- Landcaster Plan at Bronson's Ridge - Trail Townhomes
- Montara Plan at Bronson's Ridge - Trail Townhomes
- Wilshire Plan at Bronson's Ridge - Trail Townhomes
- Rainier Plan at Bronson's Ridge - Cottage Alley Collection
- Independence Plan at Bronson's Ridge - Executive Collection
- Fairmont Plan at Bronson's Ridge - Executive Collection
