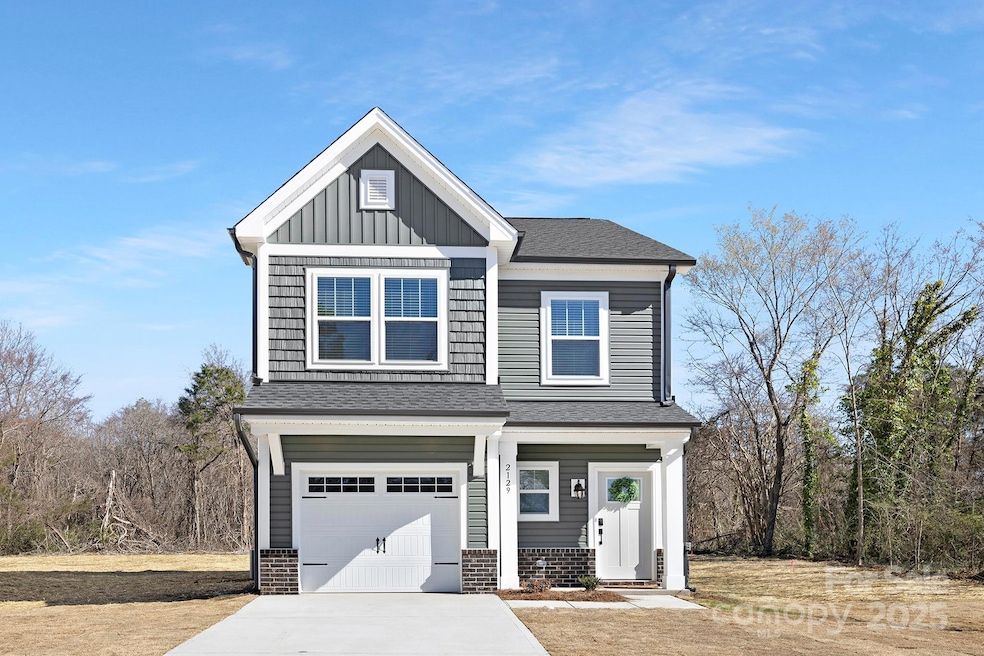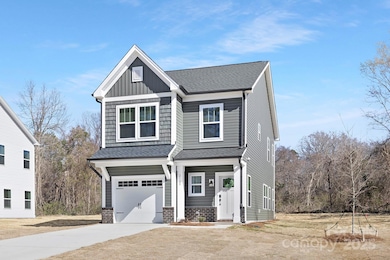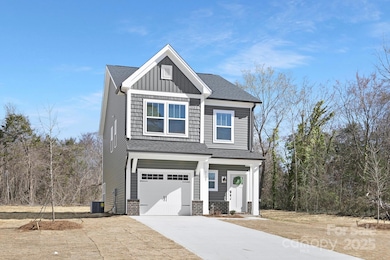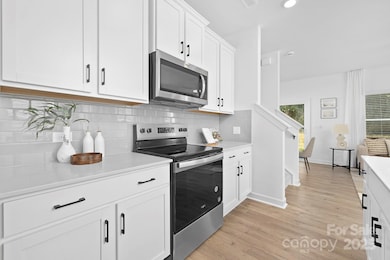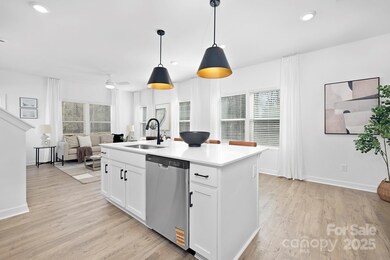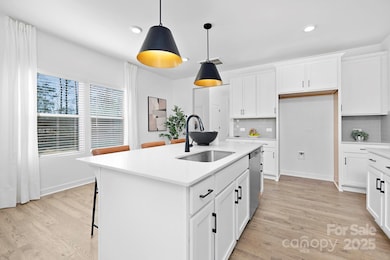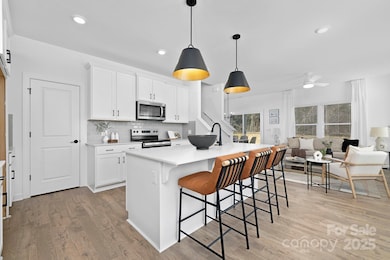2129 Tom Sadler Rd Unit 7160 Charlotte, NC 28214
Coulwood Hills NeighborhoodEstimated payment $2,110/month
Highlights
- New Construction
- Open Floorplan
- Front Porch
- Paw Creek Elementary School Rated 9+
- Mud Room
- 3-minute walk to US National Whitewater Center
About This Home
Move-In Ready! Discover the Haven, a semi-custom home with a flexible layout spanning 1,677 square feet, featuring 3 bedrooms and 2.5 bathrooms. The first floor welcomes you with a charming entry, a convenient half bath, and access to the garage. The open-concept design includes a kitchen with a large pantry, island, a spacious great room, and a cozy dining area, perfect for everyday living and entertaining. Upstairs, an open loft provides additional space for relaxation. The luxurious primary bedroom with ensuite offers a walk-in shower and a generous walk-in closet, creating a tranquil retreat. Two more bedrooms and a full bathroom ensure comfort for guests or loved ones. The dedicated laundry room and abundant storage add practicality to this beautiful home. Modern finishes and thoughtful design throughout make the Haven a perfect place to call home.
Listing Agent
TLS Realty LLC Brokerage Email: amartin@tlsrealtyllc.com License #244120 Listed on: 04/17/2025
Home Details
Home Type
- Single Family
Year Built
- Built in 2025 | New Construction
Lot Details
- Property is zoned R3
Parking
- 1 Car Attached Garage
- Garage Door Opener
- Driveway
Home Design
- Slab Foundation
- Vinyl Siding
Interior Spaces
- 2-Story Property
- Open Floorplan
- Built-In Features
- Insulated Windows
- Mud Room
Kitchen
- Gas Range
- Microwave
- Plumbed For Ice Maker
- Dishwasher
- Kitchen Island
- Disposal
Flooring
- Laminate
- Tile
Bedrooms and Bathrooms
- 3 Bedrooms
- Walk-In Closet
Laundry
- Laundry Room
- Washer and Electric Dryer Hookup
Outdoor Features
- Patio
- Front Porch
Utilities
- Central Air
- Heat Pump System
- Cable TV Available
Listing and Financial Details
- Assessor Parcel Number 03141606
Community Details
Overview
- Built by True Homes
- Haven 1670 Eb2 Io
Security
- Card or Code Access
Map
Home Values in the Area
Average Home Value in this Area
Tax History
| Year | Tax Paid | Tax Assessment Tax Assessment Total Assessment is a certain percentage of the fair market value that is determined by local assessors to be the total taxable value of land and additions on the property. | Land | Improvement |
|---|---|---|---|---|
| 2025 | -- | $226,400 | $53,800 | $172,600 |
| 2024 | -- | $53,800 | $53,800 | -- |
| 2023 | $395 | $53,800 | $53,800 | $0 |
| 2022 | $336 | $34,800 | $34,800 | $0 |
Property History
| Date | Event | Price | Change | Sq Ft Price |
|---|---|---|---|---|
| 08/16/2025 08/16/25 | Pending | -- | -- | -- |
| 07/28/2025 07/28/25 | Price Changed | $389,900 | -2.0% | $232 / Sq Ft |
| 06/18/2025 06/18/25 | Price Changed | $397,900 | -0.5% | $237 / Sq Ft |
| 04/17/2025 04/17/25 | For Sale | $399,900 | -- | $238 / Sq Ft |
Purchase History
| Date | Type | Sale Price | Title Company |
|---|---|---|---|
| Warranty Deed | $97,000 | None Listed On Document | |
| Warranty Deed | $97,000 | None Listed On Document |
Source: Canopy MLS (Canopy Realtor® Association)
MLS Number: 4248466
APN: 031-416-06
- 1917 Tom Sadler Rd
- 9025 Henry Thoreau Rd
- 726 Aberdeen Glen Place
- 5104 Lowe Ln Unit 23
- 2259 Crosscut Dr Unit 51
- 1705 Ledson Ct
- 9554 Turning Wheel Dr
- 9630 Turning Wheel Dr
- 738 Lumber Ln
- 2063 Sadler Woods Ln
- 9136 Creedmore Hills Dr
- 2059 Sadler Woods Ln
- 2055 Sadler Woods Ln
- 309 Minitree Ln
- 549 Hawley St
- 2051 Sadler Woods Ln
- 214 Minitree Ln
- 2047 Sadler Woods Ln
- 2043 Sadler Woods Ln
- 2039 Sadler Woods Ln
