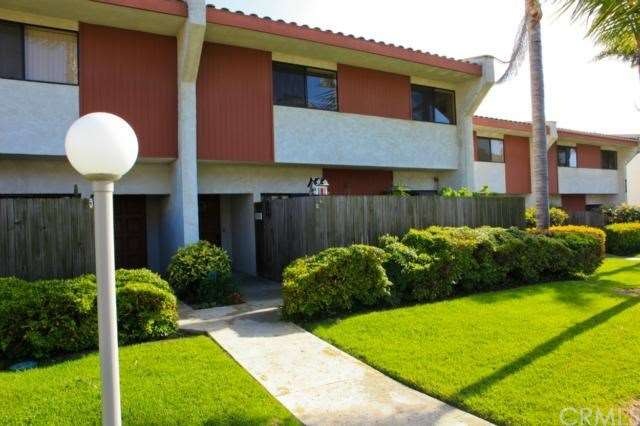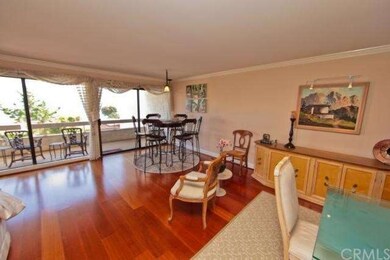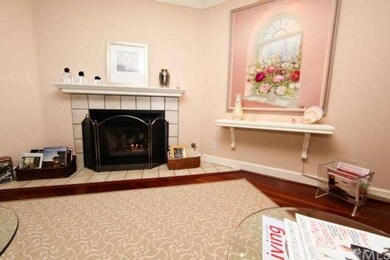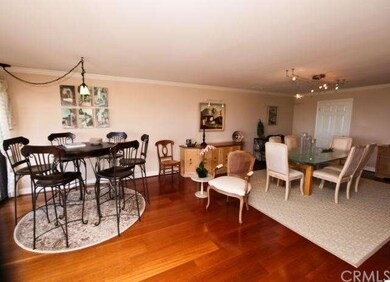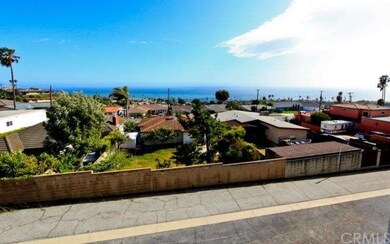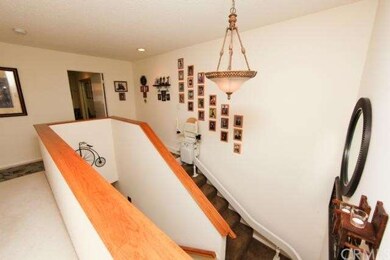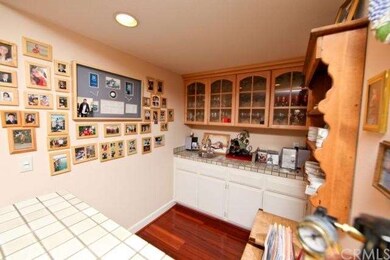
2129 W 25th St Unit 3 San Pedro, CA 90732
Highlights
- Ocean View
- No Units Above
- Wood Flooring
- In Ground Pool
- 3.39 Acre Lot
- Mediterranean Architecture
About This Home
As of November 2016Exquisite South Shores Mediterranean Town Home w/Ocean View. Spacious 2700+ ft. tastefully remodeled home has breathtaking view from both living room and master bedroom balconies. The kitchen has been newly remodeled with quartz tile counter top, new cabinets and modern ceiling lighting. Chef's delight with 2 ovens (one convection), lots of work space, walk-in pantry and adjoining laundry room. Sliding glass door out to enclosed patio for the cozy evening dinners. Guest powder room is beautifully decorated and is in between the kitchen and living area. Fireplace and wet bar with formal dining room in open floor plan are an entertainers delight. Sliding glass doors to balcony and great views. All Bedrooms upstairs that includes brand new electric powered Stairlift that takes you upstairs or to the garage. (may be removed). Two bedrooms upstairs with shared bathroom. The bathroom is tiled with dual sinks and tub/shower combo. There is a huge storage area in hallway. Master suite has two large walk-in closets and balcony over looking the ocean. This house is extremely well kept and easy to show. It is one of the largest units in the complex. Move-in condition. This is Handicap Accessible and equiped with Stairlift for all floors. Price Reduced
Last Agent to Sell the Property
Estate Properties License #01050989 Listed on: 04/08/2013

Townhouse Details
Home Type
- Townhome
Est. Annual Taxes
- $10,466
Year Built
- Built in 1984
Lot Details
- No Units Above
- No Units Located Below
HOA Fees
- $525 Monthly HOA Fees
Parking
- 2 Car Attached Garage
Property Views
- Ocean
- Catalina
Home Design
- Mediterranean Architecture
- Turnkey
Interior Spaces
- 2,678 Sq Ft Home
- Wet Bar
- Built-In Features
- Living Room with Fireplace
- Living Room Balcony
- Combination Dining and Living Room
- Bonus Room
- Laundry Room
Kitchen
- Eat-In Kitchen
- Walk-In Pantry
Flooring
- Wood
- Carpet
- Stone
- Tile
Bedrooms and Bathrooms
- 3 Bedrooms
- All Upper Level Bedrooms
- Walk-In Closet
Pool
- In Ground Pool
- In Ground Spa
Utilities
- Forced Air Heating System
- Septic Type Unknown
Listing and Financial Details
- Tax Lot 1
- Tax Tract Number 38060
- Assessor Parcel Number 7563006043
Community Details
Overview
- 24 Units
Amenities
- Community Barbecue Grill
Recreation
- Community Pool
- Community Spa
Ownership History
Purchase Details
Home Financials for this Owner
Home Financials are based on the most recent Mortgage that was taken out on this home.Purchase Details
Purchase Details
Home Financials for this Owner
Home Financials are based on the most recent Mortgage that was taken out on this home.Purchase Details
Home Financials for this Owner
Home Financials are based on the most recent Mortgage that was taken out on this home.Purchase Details
Home Financials for this Owner
Home Financials are based on the most recent Mortgage that was taken out on this home.Purchase Details
Home Financials for this Owner
Home Financials are based on the most recent Mortgage that was taken out on this home.Purchase Details
Home Financials for this Owner
Home Financials are based on the most recent Mortgage that was taken out on this home.Similar Homes in San Pedro, CA
Home Values in the Area
Average Home Value in this Area
Purchase History
| Date | Type | Sale Price | Title Company |
|---|---|---|---|
| Grant Deed | $729,000 | Fidelity National Title | |
| Interfamily Deed Transfer | -- | None Available | |
| Interfamily Deed Transfer | -- | None Available | |
| Grant Deed | $645,000 | Progressive | |
| Grant Deed | $590,000 | First American Title Co Los | |
| Interfamily Deed Transfer | -- | Equity Title | |
| Grant Deed | $270,000 | Equity Title | |
| Gift Deed | -- | Equity Title |
Mortgage History
| Date | Status | Loan Amount | Loan Type |
|---|---|---|---|
| Open | $507,800 | VA | |
| Closed | $692,550 | VA | |
| Previous Owner | $645,000 | VA | |
| Previous Owner | $463,500 | New Conventional | |
| Previous Owner | $481,000 | Unknown | |
| Previous Owner | $53,000 | Credit Line Revolving | |
| Previous Owner | $472,000 | FHA | |
| Previous Owner | $229,500 | No Value Available | |
| Closed | $59,000 | No Value Available |
Property History
| Date | Event | Price | Change | Sq Ft Price |
|---|---|---|---|---|
| 11/29/2016 11/29/16 | Sold | $729,000 | -1.4% | $272 / Sq Ft |
| 10/29/2016 10/29/16 | Pending | -- | -- | -- |
| 10/08/2016 10/08/16 | For Sale | $739,000 | +14.6% | $276 / Sq Ft |
| 11/13/2013 11/13/13 | Sold | $645,000 | -3.6% | $241 / Sq Ft |
| 09/14/2013 09/14/13 | Pending | -- | -- | -- |
| 09/06/2013 09/06/13 | Price Changed | $669,000 | -4.3% | $250 / Sq Ft |
| 06/17/2013 06/17/13 | Price Changed | $699,000 | -9.1% | $261 / Sq Ft |
| 04/08/2013 04/08/13 | For Sale | $769,000 | -- | $287 / Sq Ft |
Tax History Compared to Growth
Tax History
| Year | Tax Paid | Tax Assessment Tax Assessment Total Assessment is a certain percentage of the fair market value that is determined by local assessors to be the total taxable value of land and additions on the property. | Land | Improvement |
|---|---|---|---|---|
| 2025 | $10,466 | $846,058 | $394,363 | $451,695 |
| 2024 | $10,466 | $829,470 | $386,631 | $442,839 |
| 2023 | $10,266 | $813,206 | $379,050 | $434,156 |
| 2022 | $9,797 | $797,262 | $371,618 | $425,644 |
| 2021 | $9,666 | $781,631 | $364,332 | $417,299 |
| 2019 | $9,379 | $758,450 | $353,527 | $404,923 |
| 2018 | $9,296 | $743,580 | $346,596 | $396,984 |
| 2017 | $9,062 | $729,000 | $339,800 | $389,200 |
| 2016 | $8,265 | $667,918 | $253,705 | $414,213 |
| 2015 | $8,143 | $657,887 | $249,895 | $407,992 |
| 2014 | $8,167 | $645,000 | $245,000 | $400,000 |
Agents Affiliated with this Home
-

Seller's Agent in 2016
Rock Ashfield
Keller Williams Realty
(562) 243-2809
6 in this area
10 Total Sales
-

Buyer's Agent in 2016
Sam Alkhazraji
Keller Williams Realty
(424) 777-3653
7 in this area
15 Total Sales
-

Seller's Agent in 2013
James Sanders
RE/MAX
(310) 722-9494
1 in this area
12 Total Sales
Map
Source: California Regional Multiple Listing Service (CRMLS)
MLS Number: PV13062404
APN: 7563-006-043
- 2129 W 25th St Unit 2
- 2145 Mcrae Dr
- 2209 W 25th St Unit 7
- 2209 W 25th St Unit 2
- 3201 S Anchovy Ave
- 2235 W 25th St Unit 207
- 2251 Grenadier Dr
- 1754 Perch St
- 3530 Spearing Ave
- 2128 W Paseo Del Mar
- 1717 Cumbre Dr
- 2275 W 25th St Unit 57
- 2275 W 25th St Unit 168
- 2275 W 25th St Unit 61
- 2275 W 25th St Unit 18
- 2275 W 25th St Unit 62
- 2275 W 25th St Unit 101
- 2275 W 25th St Unit 166
- 2275 W 25th St Unit 30
- 1846 Newport Terrace
