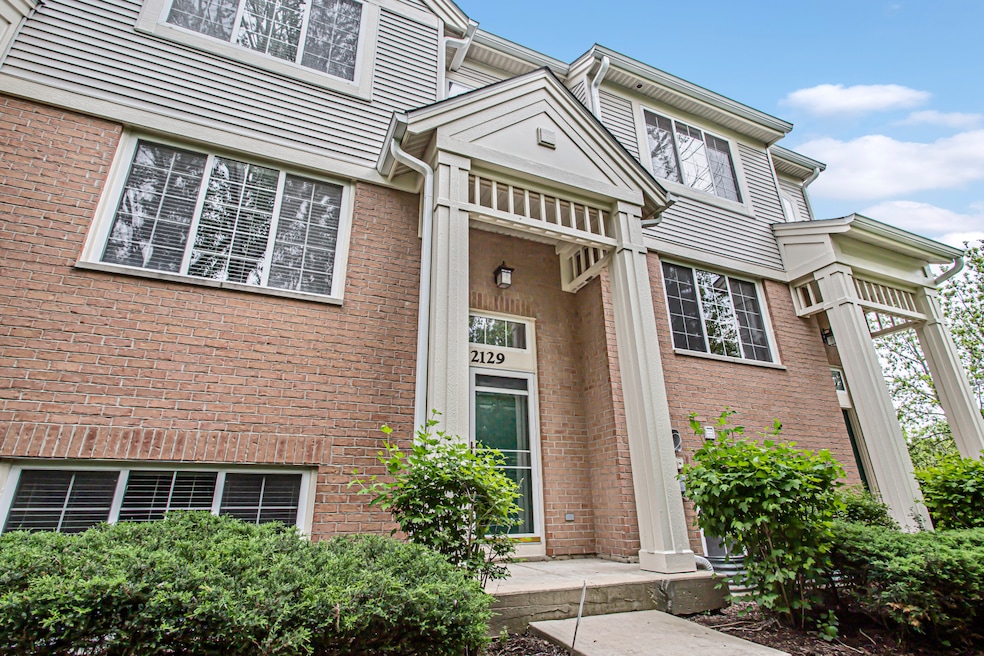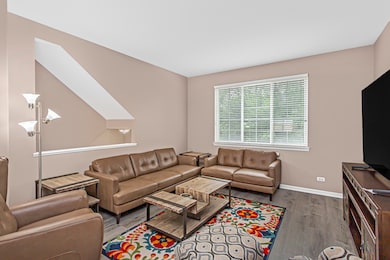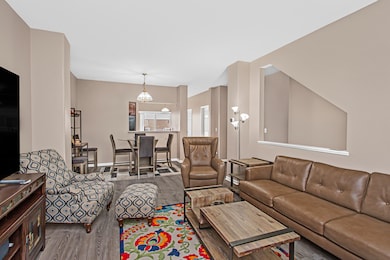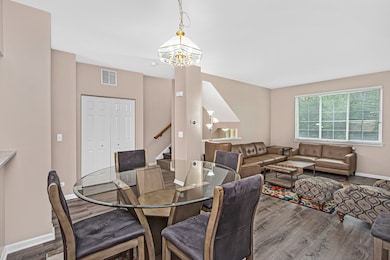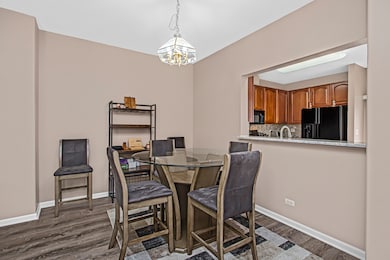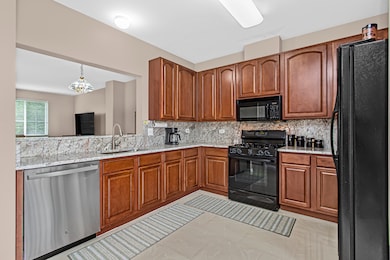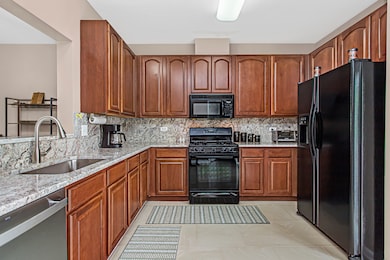2129 W Concord Ln Addison, IL 60101
Estimated payment $2,734/month
Highlights
- Landscaped Professionally
- Property is near a park
- Cul-De-Sac
- Glenbard East High School Rated A
- Balcony
- Resident Manager or Management On Site
About This Home
This Stunning, 3 Bedroom/2.5 Bathroom Townhome offers the best of both Worlds - it's convenient to 355/290, Restaurants, Shopping and More but Perfectly nestled into a Quiet Subdivision that offers Views of Forest Preserve, a fun Dog Park and a Bike Path. The High Lofted Ceiling of the Foyer welcomes as you head to the Open Floor Plan where you'll find the Spacious Living Room and Dining Area that features Great Natural Light, Neutral Paint and New Flooring Throughout. The large, Eat-in Kitchen will please any Chef with its 42" Cabinets with Under Mount Lighting, New Granite Counters, Backsplash, and a Sun-Filled Breakfast Area that Overlooks the Deck. Also, on the Main Level is a Renovated Half Bath...perfect for Guests and a Laundry Room with Washer and Dryer and Cabinets for Storage. The Primary Suite spoils you with its New Flooring, High Ceiling, accented with a Ceiling Fan, Walk-in Closet and a Renovated Private Bathroom with Fully Tiled Walk-in Shower. There are 2 Additional Secondary Bedrooms, both with Updated Flooring, and a Renovated Full Bath on the Upper Level. Designed for Entertaining, the Lower Level is where you'll love to gather with Friends in the Huge Family Room. Enjoy relaxing on the Private Balcony and hosting BBQ's. The Home is equipped with a Smart Thermostat and offers a Convenient 2 Car Garage.
Townhouse Details
Home Type
- Townhome
Est. Annual Taxes
- $8,129
Year Built
- Built in 2002
Lot Details
- Cul-De-Sac
- Landscaped Professionally
HOA Fees
- $213 Monthly HOA Fees
Parking
- 2 Car Garage
- Driveway
- Parking Included in Price
Home Design
- Entry on the 1st floor
- Brick Exterior Construction
- Asphalt Roof
Interior Spaces
- 1,493 Sq Ft Home
- 2-Story Property
- Ceiling Fan
- Window Screens
- Entrance Foyer
- Family Room
- Combination Dining and Living Room
- Storage
- Ceramic Tile Flooring
Kitchen
- Range
- Microwave
- Dishwasher
- Disposal
Bedrooms and Bathrooms
- 3 Bedrooms
- 3 Potential Bedrooms
- Separate Shower
Laundry
- Laundry Room
- Dryer
- Washer
Basement
- Basement Fills Entire Space Under The House
- Sump Pump
Home Security
Outdoor Features
- Balcony
Location
- Property is near a park
- Property is near a forest
Schools
- Black Hawk Elementary School
- Marquardt Middle School
- Glenbard North High School
Utilities
- Forced Air Heating and Cooling System
- Heating System Uses Natural Gas
- Lake Michigan Water
Community Details
Overview
- Association fees include insurance, exterior maintenance, lawn care, snow removal
- 6 Units
- William Association, Phone Number (630) 967-6616
- Bella Oaks Subdivision, Hanbury IV Option 6 Floorplan
- Property managed by MC PROPERTY
Amenities
- Common Area
Pet Policy
- Dogs and Cats Allowed
Security
- Resident Manager or Management On Site
- Carbon Monoxide Detectors
Map
Home Values in the Area
Average Home Value in this Area
Tax History
| Year | Tax Paid | Tax Assessment Tax Assessment Total Assessment is a certain percentage of the fair market value that is determined by local assessors to be the total taxable value of land and additions on the property. | Land | Improvement |
|---|---|---|---|---|
| 2024 | $8,129 | $92,728 | $19,967 | $72,761 |
| 2023 | $7,599 | $84,800 | $18,260 | $66,540 |
| 2022 | $8,079 | $83,600 | $17,480 | $66,120 |
| 2021 | $7,874 | $79,430 | $16,610 | $62,820 |
| 2020 | $7,473 | $77,490 | $16,200 | $61,290 |
| 2019 | $7,162 | $74,470 | $15,570 | $58,900 |
| 2018 | $7,351 | $70,770 | $14,790 | $55,980 |
| 2017 | $6,968 | $65,600 | $13,710 | $51,890 |
| 2016 | $6,644 | $60,710 | $12,690 | $48,020 |
| 2015 | $6,502 | $56,650 | $11,840 | $44,810 |
| 2014 | $6,288 | $54,720 | $11,840 | $42,880 |
| 2013 | $6,341 | $56,590 | $12,240 | $44,350 |
Property History
| Date | Event | Price | List to Sale | Price per Sq Ft | Prior Sale |
|---|---|---|---|---|---|
| 11/06/2025 11/06/25 | For Sale | $349,900 | 0.0% | $234 / Sq Ft | |
| 10/01/2019 10/01/19 | Rented | $1,800 | 0.0% | -- | |
| 09/19/2019 09/19/19 | For Rent | $1,800 | 0.0% | -- | |
| 01/19/2018 01/19/18 | Sold | $224,000 | -2.6% | $150 / Sq Ft | View Prior Sale |
| 12/21/2017 12/21/17 | Pending | -- | -- | -- | |
| 12/12/2017 12/12/17 | For Sale | $229,900 | 0.0% | $154 / Sq Ft | |
| 11/19/2017 11/19/17 | Pending | -- | -- | -- | |
| 09/28/2017 09/28/17 | For Sale | $229,900 | -- | $154 / Sq Ft |
Purchase History
| Date | Type | Sale Price | Title Company |
|---|---|---|---|
| Warranty Deed | $224,000 | Old Republic Title | |
| Special Warranty Deed | $246,000 | Ticor Title Insurance Compan |
Mortgage History
| Date | Status | Loan Amount | Loan Type |
|---|---|---|---|
| Open | $217,280 | New Conventional | |
| Previous Owner | $150,000 | No Value Available |
Source: Midwest Real Estate Data (MRED)
MLS Number: 12510454
APN: 02-25-309-067
- 2164 W Concord Ln
- Lots 15-20 Alma Ave
- 766 Asbury Dr
- 737 (LOT#21) Lawler Ave
- 743 E Fullerton Ave Unit 103
- LOT 2 Armitage Ave
- LOT 9 Armitage Ave
- 680 Marilyn Ave Unit 104
- 680 Marilyn Ave Unit 6206
- 659 E Fullerton Ave Unit 201
- 693 E Fullerton Ave Unit 206
- 670 Marilyn Ave Unit 207
- 1557 Jill Ct Unit 110
- 8 VACANT LOTS Armitage Ave
- 729 Cynthia Ln
- 1429 Terry Rd
- 1801 W Army Trail Rd
- 1474 Davine Dr
- 20W561 Army Trail Blvd
- 615 Nolan Ave
- 685 E Fullerton Ave Unit 201
- 4N055 Robbie Ln
- 440 Gregory Ave
- 495 Sidney Ave Unit D
- 827 College Blvd Unit 201
- 840 N Tamarac Blvd
- 201 W Potomac Ave
- 881 N Swift Rd Unit 206
- 336 W Brookfield St
- 201-207 Regency Dr
- 2N361 Diane Ave
- 461 N Wesley Dr
- 639 N Martha St
- 228 Glen Ellyn Rd
- 2020 Juniper Ct
- 144 E Drummond Ave
- 439 W Lake Park Dr
- 213 Stanyon Ln Unit 1
- 267 Shorewood Dr Unit 2A
- 505 N La Londe Ave
