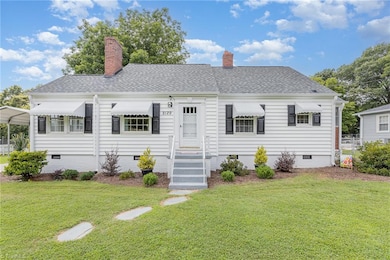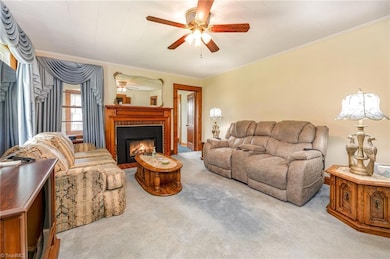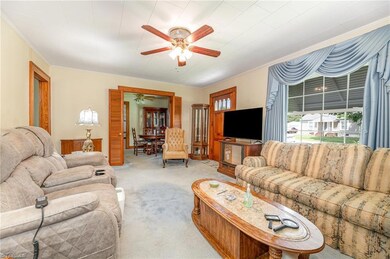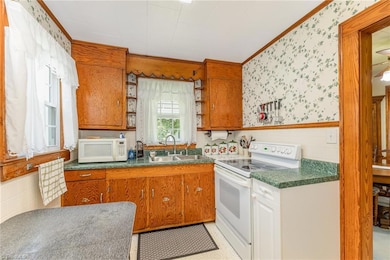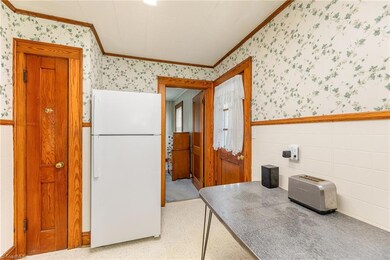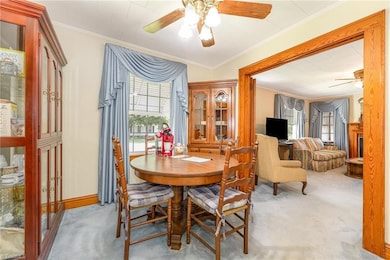2129 Wrenn St Burlington, NC 27215
East Burlington NeighborhoodEstimated payment $1,546/month
Highlights
- No HOA
- Central Air
- Fenced
- Detached Carport Space
- Ceiling Fan
- Carpet
About This Home
Step inside this mis-century gem with it's vintage charm and timeless character. Inside the home you will find the warmth of original wood trim throughout, a testament to the craftsmanship of the era. Nestled in this home you will find a dedicated room that once upon a time served as a hair salon complete with a sink and salon chair still in place as well as a temperature controlled attic space that could be used for storage, a home office, studio or additional guest space. The possibilities are ENDLESS!! Rinnai water heater with an additional water heater under the kitchen sink, new roof in 2024 and so much more! Outside, the property continues to impress. With more than 1 well-kept storage building offers space for tools, hobbies or seasonal items and the expansive, fenced in back yard is perfect for pets, gatherings or even a garden. The pear tree is and the pecan tree will not disappoint!! A covered carport provides sheltered parking and convenient access to the home.
Home Details
Home Type
- Single Family
Est. Annual Taxes
- $1,392
Year Built
- Built in 1951
Lot Details
- 0.44 Acre Lot
- Fenced
Parking
- 2 Car Garage
- Detached Carport Space
- Driveway
Home Design
- Vinyl Siding
Interior Spaces
- 1,204 Sq Ft Home
- Property has 1 Level
- Ceiling Fan
- Living Room with Fireplace
- Carpet
Bedrooms and Bathrooms
- 2 Bedrooms
- 2 Full Bathrooms
Utilities
- Central Air
- Heating System Uses Natural Gas
- Gas Water Heater
Community Details
- No Home Owners Association
- Grabur Heights Subdivision
Listing and Financial Details
- Assessor Parcel Number 133212
- 0% Total Tax Rate
Map
Home Values in the Area
Average Home Value in this Area
Tax History
| Year | Tax Paid | Tax Assessment Tax Assessment Total Assessment is a certain percentage of the fair market value that is determined by local assessors to be the total taxable value of land and additions on the property. | Land | Improvement |
|---|---|---|---|---|
| 2025 | $726 | $146,877 | $18,000 | $128,877 |
| 2024 | $689 | $146,877 | $18,000 | $128,877 |
| 2023 | $1,338 | $146,877 | $18,000 | $128,877 |
| 2022 | $806 | $64,927 | $20,000 | $44,927 |
| 2021 | $812 | $64,927 | $20,000 | $44,927 |
| 2020 | $819 | $64,927 | $20,000 | $44,927 |
| 2019 | $821 | $64,927 | $20,000 | $44,927 |
| 2018 | $386 | $64,927 | $20,000 | $44,927 |
| 2017 | $375 | $64,927 | $20,000 | $44,927 |
| 2016 | $784 | $67,569 | $20,000 | $47,569 |
| 2015 | $392 | $67,861 | $20,000 | $47,861 |
| 2014 | -- | $67,861 | $20,000 | $47,861 |
Property History
| Date | Event | Price | Change | Sq Ft Price |
|---|---|---|---|---|
| 09/10/2025 09/10/25 | Price Changed | $269,900 | -1.8% | $224 / Sq Ft |
| 08/06/2025 08/06/25 | Price Changed | $274,900 | -3.5% | $228 / Sq Ft |
| 07/17/2025 07/17/25 | Price Changed | $284,900 | -1.7% | $237 / Sq Ft |
| 06/28/2025 06/28/25 | For Sale | $289,900 | -- | $241 / Sq Ft |
Purchase History
| Date | Type | Sale Price | Title Company |
|---|---|---|---|
| Quit Claim Deed | $40,000 | None Listed On Document |
Source: Triad MLS
MLS Number: 1186137
APN: 133212
- 317 Atwood Dr
- 2444 Maple Ave
- 517 W Market St Unit 517-H
- 511 Poplar St Unit G
- 1101 N Anthony St
- 1103 N Anthony St
- 701 Providence Rd
- 1212 Collins Dr
- 2076 Legacy Pk Trail
- 404 Green St
- 507 S Mebane St
- 1528 S Mebane St
- 1515 S Mebane St
- 130 W Crescent Square Dr
- 624 Grace Ave Unit 101
- 144 4th St
- 918 S Main St
- 131 Salvet St
- 115 Florence St Unit 7
- 115 Florence St Unit 17

