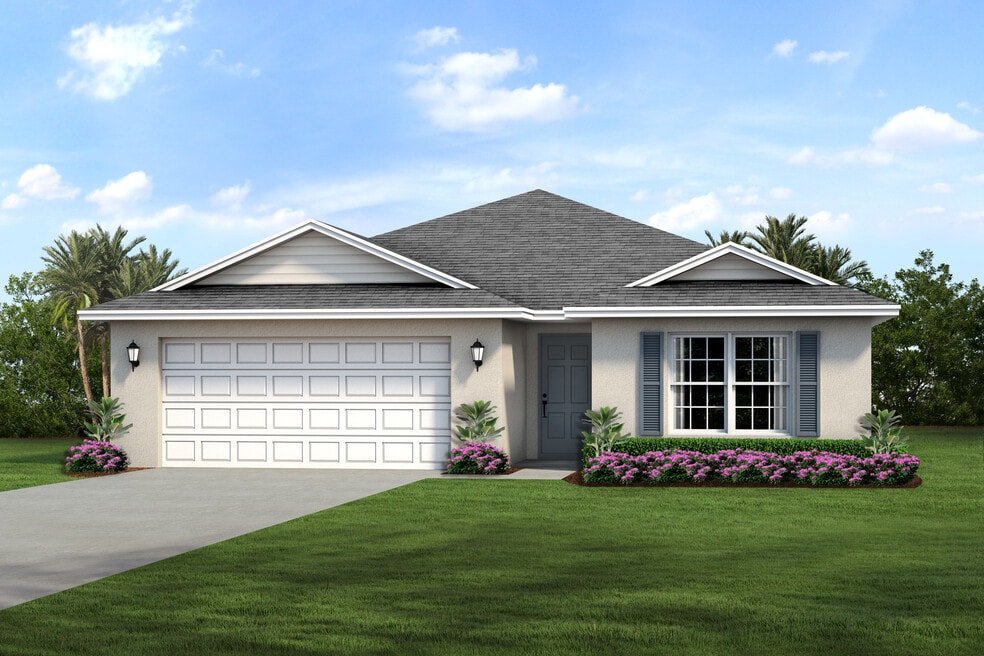
Estimated payment $2,042/month
Highlights
- New Construction
- Walk-In Pantry
- Near Conservation Area
- Vaulted Ceiling
About This Home
The Palm delivers 1,550 sq ft of living space featuring a large Great Room under a vaulted ceiling and the private covered lanai just outside the sliding glass doors, perfect for indoor-outdoor entertaining. At the heart of this open floor plan, the kitchen has a freestanding island and walk-in pantry next to the dining room with a tray ceiling that's filled with natural light. The primary suite features a walk-in closet and bathroom with a dual-sink vanity, shower, and extra storage in the linen closet. This home boasts quartz counters in the kitchen & baths, plank tile throughout the main living areas, hurricane-impact windows and doors, designer cabinetry in the kitchen and bathrooms, a complete stainless steel kitchen appliance package, and an attached two-car garage.
Sales Office
| Monday |
9:00 AM - 5:00 PM
|
| Tuesday |
9:00 AM - 5:00 PM
|
| Wednesday |
9:00 AM - 5:00 PM
|
| Thursday |
9:00 AM - 5:00 PM
|
| Friday |
9:00 AM - 5:00 PM
|
| Saturday |
10:00 AM - 3:00 PM
|
| Sunday | Appointment Only |
Home Details
Home Type
- Single Family
Lot Details
- Near Conservation Area
Parking
- 2 Car Garage
Home Design
- New Construction
Interior Spaces
- Vaulted Ceiling
- Walk-In Pantry
Bedrooms and Bathrooms
- 3 Bedrooms
- 2 Full Bathrooms
Map
Other Move In Ready Homes in Port Charlotte
About the Builder
- 21507 Dobbins Ave
- 21475 Argosy Ave
- 21271 Leonard Ave
- 21335 Leonard Ave
- 1012 Waterside St
- 21359 Leonard Ave
- 448 Yorkshire St
- Peachland Homes
- 21252 Kennedy Ave
- 256 Yorkshire St
- 22054 Landis Ave
- 247 Ambler St
- 215 Fletcher St
- 19400 Veterans Blvd Unit 3
- 338 Hyacinth St
- 21359 Bachmann Blvd
- 1058 Congress St
- 530 Bounds St
- 1228 Ardella St
- 166 Birchcrest Blvd
