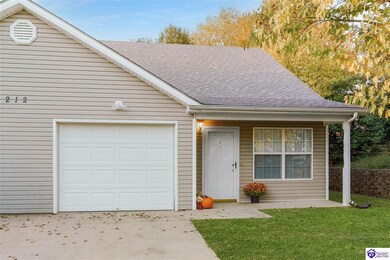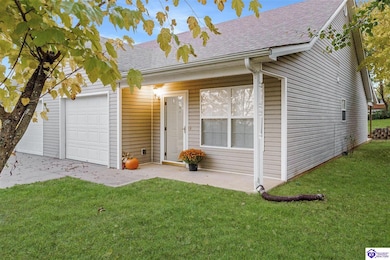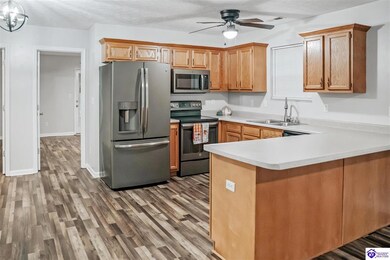212B Oaklawn Dr Elizabethtown, KY 42701
Estimated payment $1,219/month
Highlights
- Mature Trees
- Secondary bathroom tub or shower combo
- Covered Patio or Porch
- Main Floor Primary Bedroom
- Attic
- Utility Room in Garage
About This Home
Welcome Home! Discover the perfect blend of comfort, convenience, and contemporary charm in this beautifully refreshed 2 bedroom, 1 bath home, ideally located within walking distance to shopping, restaurants, and groceries right in the heart of Elizabethtown! Inside you'll find fresh paint, new flooring throughout, a brand new HVAC system, garbage disposal, and newer stainless steel appliances, everything you need that makes this home truly move in ready. The bright, open layout offers a seamless flow from kitchen to living area, creating the perfect space for both relaxing nights in and effortless entertaining. Outside enjoy your covered back deck overlooking a private, landscaped yard and flower garden, perfect for your morning coffee, evening wind downs, or cozy fall gatherings. With private parking, modern updates, and low maintenance living, this home delivers unbeatable comfort and convenience. Perfect for first time home buyers, downsizers, or anyone ready to start building wealth through homeownership. Location. Value. Move In Ready Comfort. You really can have it all. Schedule your private showing today. Let's get you home for the holidays to kick start your new beginnings!
Home Details
Home Type
- Single Family
Est. Annual Taxes
- $1,381
Year Built
- Built in 2003
Lot Details
- 5,227 Sq Ft Lot
- Partially Fenced Property
- Privacy Fence
- Vinyl Fence
- Mature Trees
- Garden
Parking
- 1 Car Attached Garage
- Front Facing Garage
- Driveway Level
Home Design
- Slab Foundation
- Shingle Roof
- Vinyl Construction Material
Interior Spaces
- 962 Sq Ft Home
- Ceiling Fan
- Combination Kitchen and Dining Room
- Utility Room in Garage
- Laundry Room
- Vinyl Flooring
- Attic
Kitchen
- Oven or Range
- Electric Range
- Microwave
- Dishwasher
- No Kitchen Appliances
- Disposal
Bedrooms and Bathrooms
- 2 Bedrooms
- Primary Bedroom on Main
- 1 Full Bathroom
- Secondary bathroom tub or shower combo
Accessible Home Design
- Grab Bar In Bathroom
- No Interior Steps
Outdoor Features
- Covered Deck
- Covered Patio or Porch
Utilities
- Central Air
- Heat Pump System
- Electric Water Heater
Community Details
- Skyline Heights Subdivision
Listing and Financial Details
- Assessor Parcel Number 201-10-01-018.08
Map
Home Values in the Area
Average Home Value in this Area
Tax History
| Year | Tax Paid | Tax Assessment Tax Assessment Total Assessment is a certain percentage of the fair market value that is determined by local assessors to be the total taxable value of land and additions on the property. | Land | Improvement |
|---|---|---|---|---|
| 2024 | $1,381 | $130,000 | $14,800 | $115,200 |
| 2023 | $1,340 | $130,000 | $14,800 | $115,200 |
| 2022 | $1,399 | $130,000 | $14,800 | $115,200 |
| 2021 | $1,080 | $103,000 | $14,800 | $88,200 |
| 2020 | $1,086 | $103,000 | $14,800 | $88,200 |
| 2019 | $0 | $89,000 | $0 | $0 |
| 2018 | $914 | $89,000 | $0 | $0 |
| 2017 | $909 | $89,000 | $0 | $0 |
| 2016 | $0 | $88,000 | $0 | $0 |
| 2015 | $769 | $88,000 | $0 | $0 |
| 2012 | -- | $88,000 | $0 | $0 |
Property History
| Date | Event | Price | List to Sale | Price per Sq Ft |
|---|---|---|---|---|
| 11/07/2025 11/07/25 | For Sale | $209,900 | -- | $218 / Sq Ft |
Purchase History
| Date | Type | Sale Price | Title Company |
|---|---|---|---|
| Deed | $130,000 | Foreman Watson Land Title | |
| Divorce Dissolution Of Marriage Transfer | -- | None Available | |
| Quit Claim Deed | -- | Barnett Margo | |
| Deed | $89,000 | Lincoln Trail Title | |
| Deed | $88,000 | None Available | |
| Deed | $95,000 | None Available |
Mortgage History
| Date | Status | Loan Amount | Loan Type |
|---|---|---|---|
| Open | $104,000 | New Conventional | |
| Previous Owner | $71,200 | Commercial | |
| Previous Owner | $89,892 | VA |
Source: Heart of Kentucky Association of REALTORS®
MLS Number: HK25004724
APN: 201-10-01-018.08
- 211 Cottrell Ln
- 310 Cottrell Ln
- 1901 & 2001 Veterans Way
- 0 Veterans Way
- 105 Arlingwood Ct
- 302 Finch Ct
- 101 Gaston Cir
- 121 Highpoint Ct
- 505 Ashwood Ave
- 209 Elegance Way
- 400 Ashwood Ave
- 605 Ashwood Ave
- 108 Bonfire Ln
- 109 Bonfire Ln
- 403 Clear Valley Ct
- 226 Darrell Dr
- 501 Tami Ct
- 2100 Crossfield Dr
- 1411 Amanda Jo Dr
- 206 Fall Creek Ln
- 305 Oaklawn Ave
- 300 Towne Dr
- 324 Towne Dr
- 1900 Clearview Dr
- 1750 Veterans Way
- 115 Runningbrooke Cir
- 120 Signature Ave
- 103 Stoneledge Ct
- 104 Ashwood Ave
- 214 Eagle Way
- 312 Summit Creek Dr
- 309 Summit Creek Dr
- 100 Ion Dr
- 402 Clear Valley Ct
- 1107 Amanda Jo Dr
- 608 Birch Dr
- 101 Mcintosh Dr
- 150 Airview Dr
- 112 Chevy Chase Place
- 605 Wind Brook Dr







