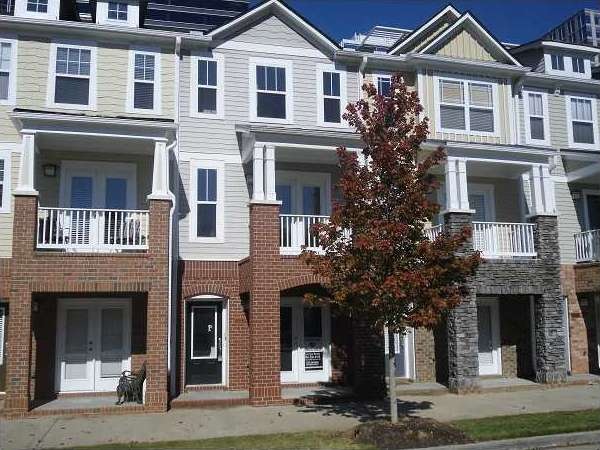
$250,000
- 2 Beds
- 1.5 Baths
- 1,194 Sq Ft
- 6404 Park Ave
- Unit D4
- Atlanta, GA
Welcome to a fantastic opportunity nestled between North Buckhead and Sandy Springs—one of Atlanta’s most desirable areas! It offers exceptional value for the area, combining comfort, convenience, and affordability in one unbeatable package. This charming home features a bright and inviting living room open to the stairs to the spacious second floor. The step-saver kitchen boasts crisp white
Rachel Farren Keller Williams Realty Peachtree Rd.
