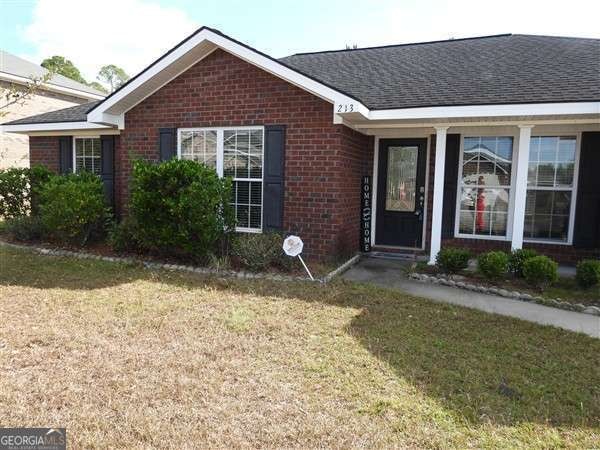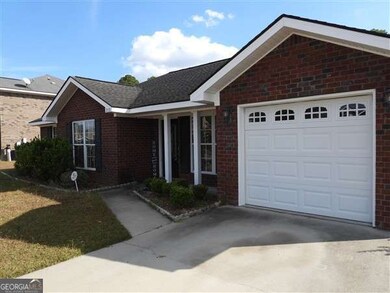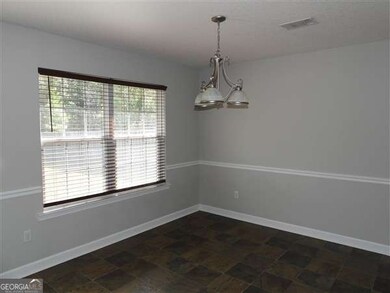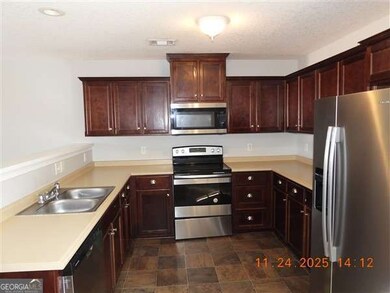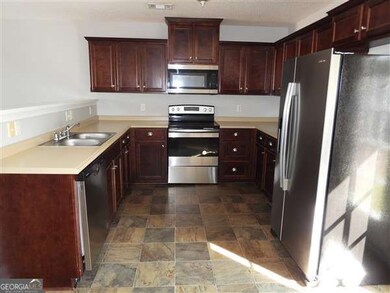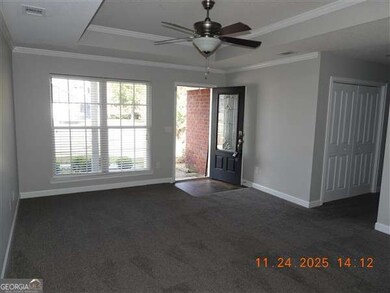213 Augusta Way Hinesville, GA 31313
4
Beds
2
Baths
1,439
Sq Ft
0.25
Acres
Highlights
- City View
- Ranch Style House
- Laundry closet
- Vaulted Ceiling
- Community Playground
- Attic Fan
About This Home
Welcome home to this charming residence in the highly desirable Griffin Park subdivision! This inviting property offers 3 spacious bedrooms, 2 full bathrooms, and a convenient one-car garage. Enjoy a generous fenced-in backyard-perfect for entertaining, relaxing, or creating your own outdoor oasis. Ideally situated just minutes from shopping, dining, and historic downtown Hinesville, this home combines comfort, convenience, and location all in one.
Home Details
Home Type
- Single Family
Est. Annual Taxes
- $4,334
Year Built
- Built in 2011
Lot Details
- 0.25 Acre Lot
- Back Yard Fenced
- Cleared Lot
Home Design
- Ranch Style House
- Brick Exterior Construction
- Slab Foundation
- Tar and Gravel Roof
Interior Spaces
- 1,439 Sq Ft Home
- Vaulted Ceiling
- Ceiling Fan
- City Views
- Attic Fan
- Laundry closet
Kitchen
- Microwave
- Dishwasher
- Disposal
Flooring
- Carpet
- Laminate
- Vinyl
Bedrooms and Bathrooms
- 4 Main Level Bedrooms
- 2 Full Bathrooms
- Separate Shower
Parking
- 1 Car Garage
- Garage Door Opener
Location
- City Lot
Schools
- Waldo Pafford Elementary School
- Lewis Frasier Middle School
- Bradwell Institute High School
Utilities
- Heat Pump System
- Hot Water Heating System
- Electric Water Heater
- High Speed Internet
- Cable TV Available
Listing and Financial Details
- Security Deposit $1,750
- 12-Month Min and 24-Month Max Lease Term
- $150 Application Fee
Community Details
Overview
- Property has a Home Owners Association
- Griffin Park Subdivision
Recreation
- Community Playground
Pet Policy
- No Pets Allowed
Map
Source: Georgia MLS
MLS Number: 10649664
APN: 036B-016
Nearby Homes
- 219 Augusta Way
- 202 Augusta Way
- 117 Grandview Dr
- 630 Amhearst Row
- 302 Largo Ct
- 521 Wyckfield Way
- 644 Piedmont Ave
- 150 Grandview Dr
- 396 Alcott Cir
- 603 Amhearst Row
- 114 Brasher Dr
- 144 Alcott Cir
- 608 Piedmont Ave
- 721 Highgrove Ct
- 744 Live Oak Church Rd
- 196 Grandview Dr
- 211 Grandview Dr
- 951 Elma G Miles Pkwy
- 963 Yale Ct
- 220 Augusta Way
- 229 Augusta Way
- 146 Grandview Dr
- 608 Piedmont Ave
- 721 Highgrove Ct
- 915 Churchfield Dr
- 906 W Pine St
- 979 Live Oak Dr
- 1300 Independence Place Dr
- 841 Willowbrook Dr
- 1100-8A Pineland Ave
- 1100-7A Pineland Ave
- 1100 Pineland Ave Unit 7G
- 1065 Kelly Dr
- 817 Lesa St
- 1106 Ricade Dr
- 646 Fleming Rd
- 193 Heirloom Rd
- 2716 Java Ct
- 266 Brightleaf Cir
