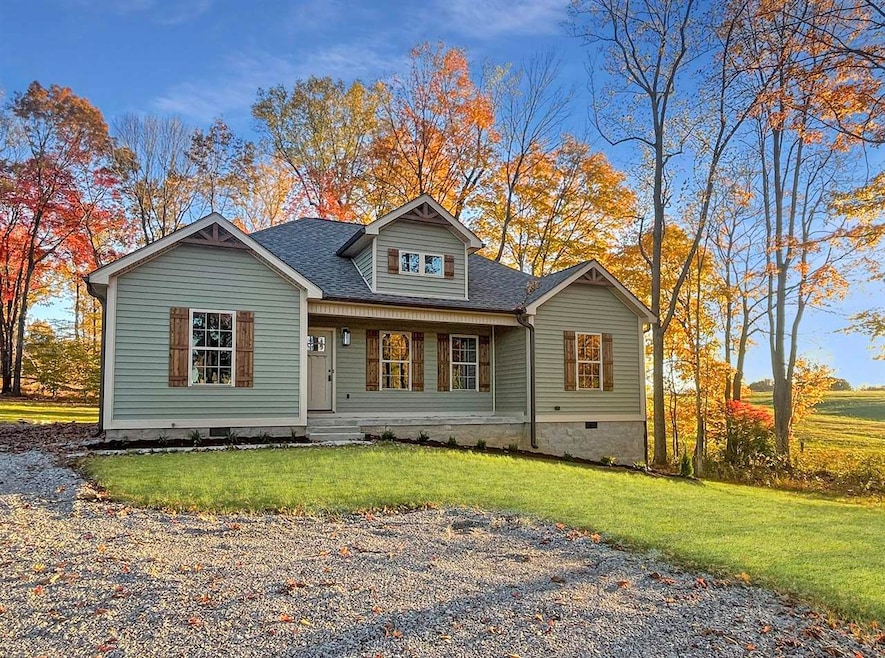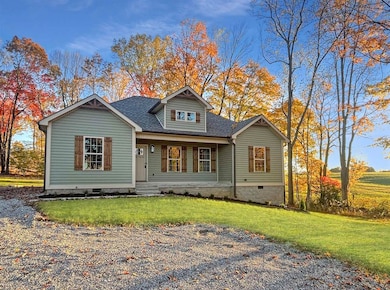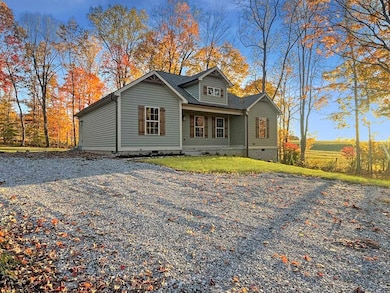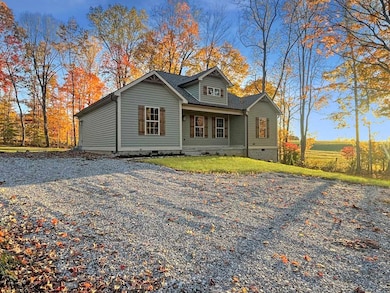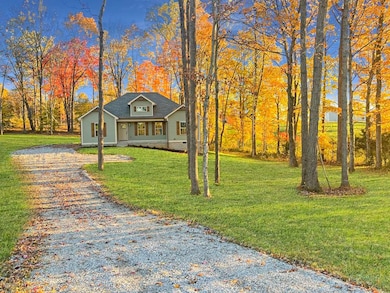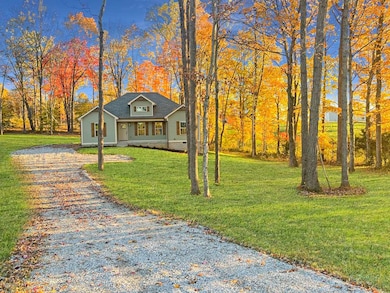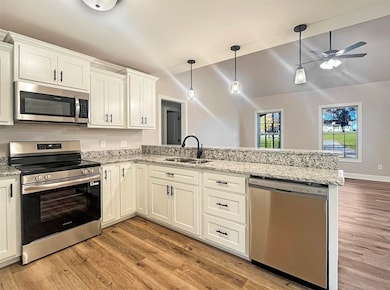213 Ayers Ln Scottsville, KY 42164
Estimated payment $1,402/month
Highlights
- Popular Property
- Vaulted Ceiling
- Main Floor Primary Bedroom
- New Construction
- Traditional Architecture
- Secondary bathroom tub or shower combo
About This Home
Brand New Home Between Scottsville & Bowling Green on 1 Acre Lot! Looking for peace and privacy but still want to be convenient to town? This new construction 3 bed, 2 bath home sits on a beautiful 1-acre wooded lot — the perfect mix of country charm and modern style! You’ll love the open floor plan, vaulted and tray ceilings, LVP flooring throughout, gorgeous granite countertops, and a spacious deck for relaxing or entertaining. The primary suite features large walk-in closet and double bowl vanity sinks. Everything is brand new and move-in ready just bring your furniture and make it home! Owner/Agent
Home Details
Home Type
- Single Family
Est. Annual Taxes
- $386
Year Built
- Built in 2025 | New Construction
Lot Details
- 0.98 Acre Lot
- Landscaped with Trees
Home Design
- Traditional Architecture
- Block Foundation
- Dimensional Roof
- Vinyl Construction Material
Interior Spaces
- 1,335 Sq Ft Home
- Tray Ceiling
- Vaulted Ceiling
- Ceiling Fan
- Thermal Windows
- Insulated Doors
- Vinyl Flooring
- Crawl Space
- Fire and Smoke Detector
- Laundry Room
Kitchen
- Eat-In Kitchen
- Electric Range
- Microwave
- Dishwasher
Bedrooms and Bathrooms
- 3 Bedrooms
- Primary Bedroom on Main
- Walk-In Closet
- 2 Full Bathrooms
- Granite Bathroom Countertops
- Double Vanity
- Secondary bathroom tub or shower combo
Parking
- Gravel Driveway
- Paved Parking
Outdoor Features
- Exterior Lighting
Schools
- Allen County Primary Center Elementary School
- James E Bazzell Middle School
- Allen County High School
Utilities
- Central Air
- Heat Pump System
- Electric Water Heater
- Septic System
- High Speed Internet
Listing and Financial Details
- Assessor Parcel Number 18-21-10
Map
Home Values in the Area
Average Home Value in this Area
Tax History
| Year | Tax Paid | Tax Assessment Tax Assessment Total Assessment is a certain percentage of the fair market value that is determined by local assessors to be the total taxable value of land and additions on the property. | Land | Improvement |
|---|---|---|---|---|
| 2025 | $386 | $43,892 | $0 | $0 |
Property History
| Date | Event | Price | List to Sale | Price per Sq Ft |
|---|---|---|---|---|
| 11/07/2025 11/07/25 | For Sale | $259,900 | -- | $195 / Sq Ft |
Source: Real Estate Information Services (REALTOR® Association of Southern Kentucky)
MLS Number: RA20256464
- 207 Ayers Ln
- Lot 6 Ayers Ln
- 237 Halfway-Halifax Rd
- 310 Blossom Ct
- 22 Debbra P Ct
- 29 Debbra P Ct
- 27 Debbra P Ct
- 83 Vance Dr
- Lot 16 Vance Dr
- 704 Pope Rd
- 800 Pope Rd
- 210 Cottage Stone Blvd
- 7639 Bowling Green Rd
- 5998 Bowling Green Rd
- 221 Trellis St
- 113 Timber Ridge Ct
- 5186 Veterans Memorial Hwy
- 5775 Bowling Green Rd
- 5304 Bowling Green Rd
- 5300 Bowling Green Rd
- 9990 Alvaton Rd
- 400 Lambert Rd Unit C
- 1750 Bowling Green Rd
- 1504 Commerce Dr Unit 1514
- 16 Cartertown Rd Unit B
- 7251 Hilliard Cir
- 633 Village Way
- 413 Adalynn Cir
- 1361 Red Rock Rd
- 5814 Otte Ct
- 721 Unit 905 Plano Rd
- 721 Unit 903 Plano Rd
- 721 Unit 906 Plano Rd
- 721 Unit 904 Plano Rd
- 546 Plano Rd
- 385 Plano Rd
- 952 Anise Ln
- 309 Eureka Way
- 280 Cumberland Trace Rd
- 8573 Grove Park St
