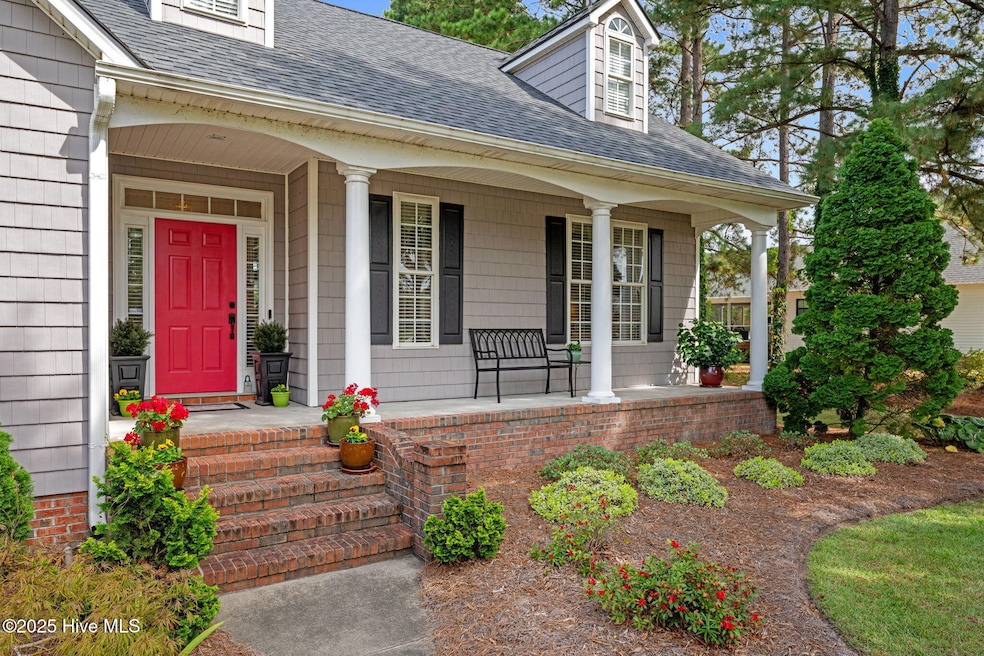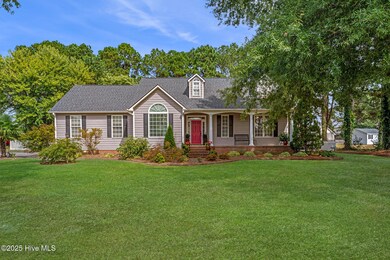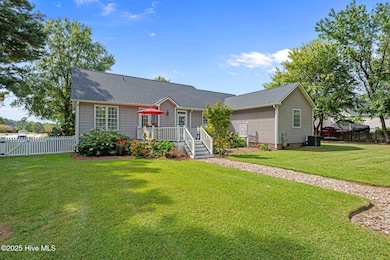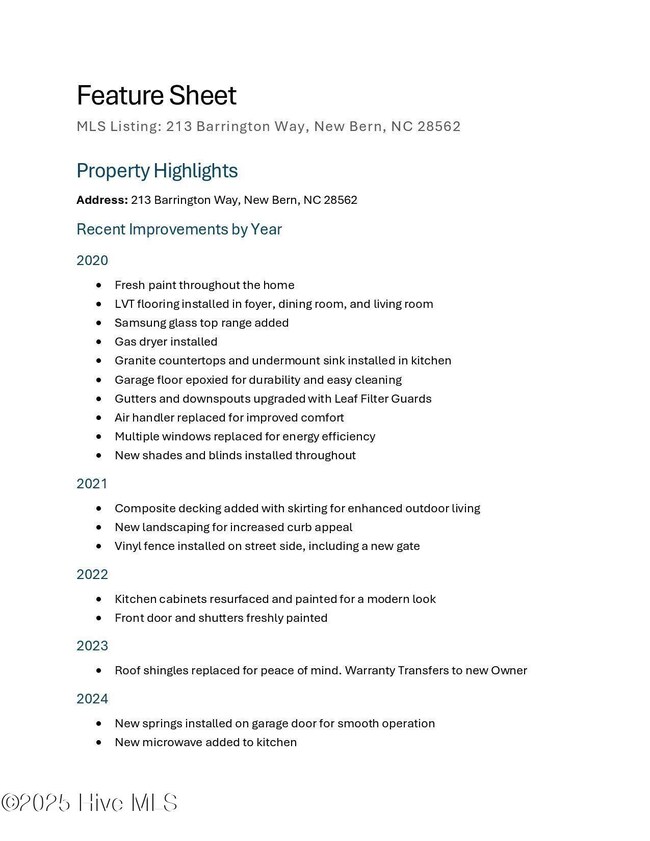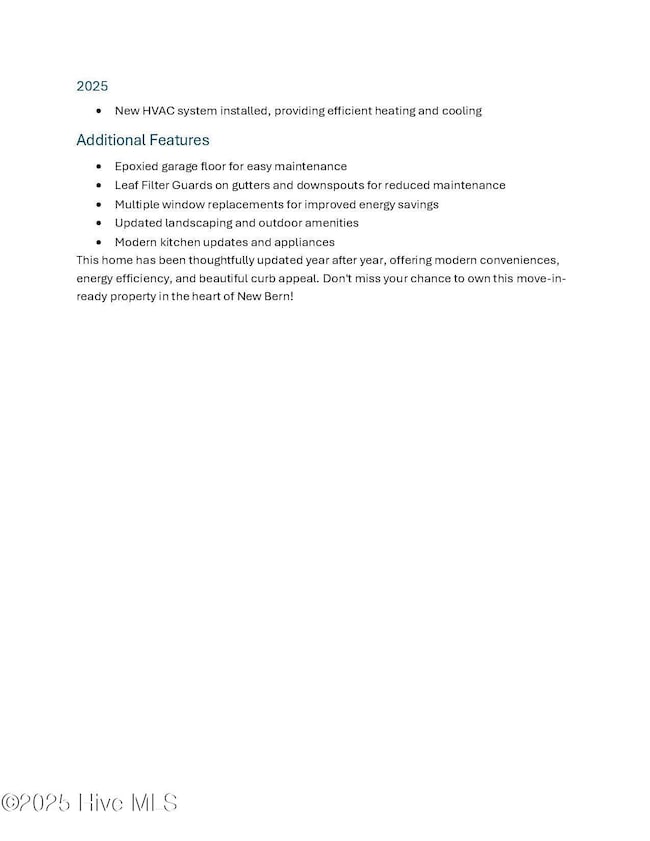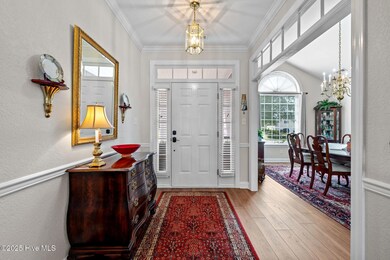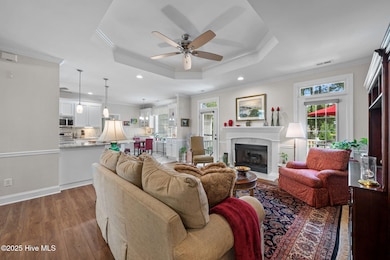213 Barrington Way New Bern, NC 28562
Estimated payment $2,626/month
Highlights
- Deck
- Wood Flooring
- Solid Surface Countertops
- Grover C. Fields Middle School Rated 9+
- Main Floor Primary Bedroom
- No HOA
About This Home
Welcome to this charming 3 bedroom, 2 bath ranch located in the highly desirable Hunters Ridge subdivision of New Bern, NC. Designed for both comfort and convenience, this home offers an open and inviting floor plan with a spacious bonus room over the garage--perfect for a home office, playroom, or guest retreat.The heart of the home is the updated kitchen, featuring beautiful granite countertops, stainless steel appliances, and plenty of cabinet space. It flows seamlessly into the dining and living areas, making it easy to entertain or enjoy quiet evenings at home. The primary suite is a relaxing retreat with 2 walk-in closets and private bath, while two additional bedrooms provide flexibility for family, guests, or hobbies.Step outside to enjoy the large backyard, complete with a fire pit and plenty of space for gatherings, gardening, or simply relaxing in the fresh air. The attached two-car garage adds convenience and storage, while the home's thoughtful design ensures easy, single-level living with the bonus of extra space upstairs.Hunters Ridge is just minutes from historic downtown New Bern, where you'll find shopping, dining, entertainment and waterfront charm. The location also offers quick access to MCAS Cherry Point and the beautiful Crystal Coast beaches, making it ideal for both work and play.This home is move-in ready and waiting for its next owner to enjoy all it has to offer. Don't miss the chance to make it yours!Roof Shingles Replaced in 2023 and New HVAC System installed in 2025 for added peace of mind. See documents for a full list of Upgrades and Updates since 2020.
Home Details
Home Type
- Single Family
Est. Annual Taxes
- $1,419
Year Built
- Built in 2001
Lot Details
- 0.6 Acre Lot
- Fenced Yard
- Wood Fence
Home Design
- Wood Frame Construction
- Architectural Shingle Roof
- Vinyl Siding
- Stick Built Home
Interior Spaces
- 2,203 Sq Ft Home
- 2-Story Property
- Ceiling Fan
- Blinds
- Formal Dining Room
- Crawl Space
- Attic Access Panel
- Storm Doors
Kitchen
- Range
- Dishwasher
- Solid Surface Countertops
Flooring
- Wood
- Carpet
- Tile
Bedrooms and Bathrooms
- 3 Bedrooms
- Primary Bedroom on Main
- 2 Full Bathrooms
- Walk-in Shower
Laundry
- Dryer
- Washer
Parking
- 2 Car Attached Garage
- Side Facing Garage
- Driveway
Eco-Friendly Details
- Energy-Efficient Doors
Outdoor Features
- Deck
- Covered Patio or Porch
Schools
- Brinson Elementary School
- Grover C.Fields Middle School
- New Bern High School
Utilities
- Heat Pump System
- Natural Gas Connected
Community Details
- No Home Owners Association
- Hunters Ridge Subdivision
Listing and Financial Details
- Tax Lot 206
- Assessor Parcel Number 7-100-L -206
Map
Home Values in the Area
Average Home Value in this Area
Tax History
| Year | Tax Paid | Tax Assessment Tax Assessment Total Assessment is a certain percentage of the fair market value that is determined by local assessors to be the total taxable value of land and additions on the property. | Land | Improvement |
|---|---|---|---|---|
| 2025 | $1,491 | $305,210 | $65,000 | $240,210 |
| 2024 | $1,491 | $305,210 | $65,000 | $240,210 |
| 2023 | $1,479 | $305,210 | $65,000 | $240,210 |
| 2022 | $1,364 | $222,850 | $47,500 | $175,350 |
| 2021 | $1,364 | $222,850 | $47,500 | $175,350 |
| 2020 | $1,340 | $222,850 | $47,500 | $175,350 |
| 2019 | $1,346 | $223,850 | $47,500 | $176,350 |
| 2018 | $1,299 | $223,850 | $47,500 | $176,350 |
| 2017 | $1,304 | $223,850 | $47,500 | $176,350 |
| 2016 | $1,292 | $238,200 | $56,000 | $182,200 |
| 2015 | $1,195 | $238,200 | $56,000 | $182,200 |
| 2014 | $1,192 | $238,200 | $56,000 | $182,200 |
Property History
| Date | Event | Price | List to Sale | Price per Sq Ft | Prior Sale |
|---|---|---|---|---|---|
| 10/30/2025 10/30/25 | Pending | -- | -- | -- | |
| 09/23/2025 09/23/25 | For Sale | $475,000 | +82.7% | $216 / Sq Ft | |
| 03/13/2020 03/13/20 | Sold | $260,000 | -7.1% | $121 / Sq Ft | View Prior Sale |
| 02/04/2020 02/04/20 | Pending | -- | -- | -- | |
| 01/17/2020 01/17/20 | For Sale | $280,000 | -- | $130 / Sq Ft |
Purchase History
| Date | Type | Sale Price | Title Company |
|---|---|---|---|
| Warranty Deed | $260,000 | None Available | |
| Warranty Deed | $230,000 | None Available | |
| Interfamily Deed Transfer | -- | None Available |
Mortgage History
| Date | Status | Loan Amount | Loan Type |
|---|---|---|---|
| Open | $80,000 | New Conventional | |
| Previous Owner | $234,900 | VA |
Source: Hive MLS
MLS Number: 100532363
APN: 7-100-L -206
- 201 Barrington Way
- 0 Perrytown
- 204 Silverthorn
- 206 Silverthorn
- 116 Whitford Ln
- 103 Brigadoon Ct
- 130 Perrytown
- 2011 Williamson Dr
- 2200 Oakview Dr
- 1608 Brices Creek Rd
- 290 Perrytown Loop Rd
- 102 Featherstone Ln
- 2507 Wild Turkey Rd
- 2321-B Chinquapin Rd
- Lot 5 Junco
- Lot 6 Junco
- Lot 7 Junco
- Pinehurst 3 Plan at Hickory Run at River Trace
- Pembroke 3 Plan at Hickory Run at River Trace
- Bailey Plan at Hickory Run at River Trace
