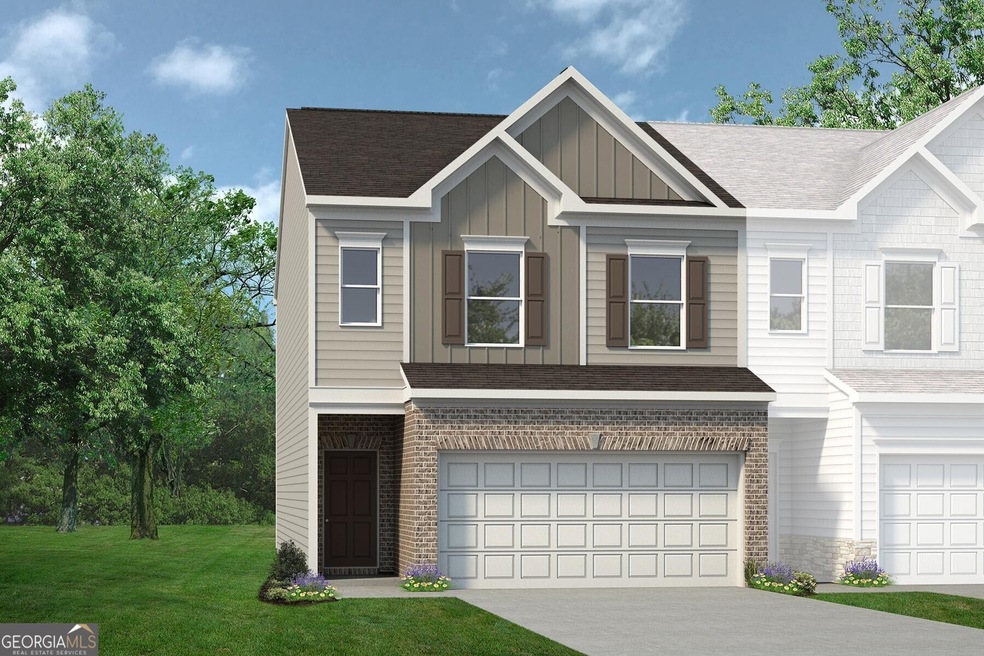Move in Ready July 2025! The Norwood II plan by Smith Douglas Homes in the new community Jameson Towns! This 3BR/2.5BA end unit townhome features a comforting, convenient and functional layout for modern living. This two-car garage home has a mudroom and coat closet off the owner's entrance providing conveninet storage. The center island kitchen with upgraded cabinets, tile backsplash enhanced with granite counters connects to a cozy breakfast nook and family room with a linear fireplace, creating a warm and inviting living space. The back patio and yard can be accessed from the family room. Easy maintenance Vinyl plank flooring throughout the main living areas on the first floor. An open iron staircase leads to the owner's suite that is situated in the back of the home for privacy. Second story laundry room, two bedrooms and a bathroom are in the front of the home. The versatile loft can be used as a study area, play room etc. Nine ft ceiling heights on both levels. Planned neighborhood pool with cabana, playground and lawn maintenance included in HOA! More time for you! Photos representative of plan not of actual home. Seller incentives with preferred lender.

