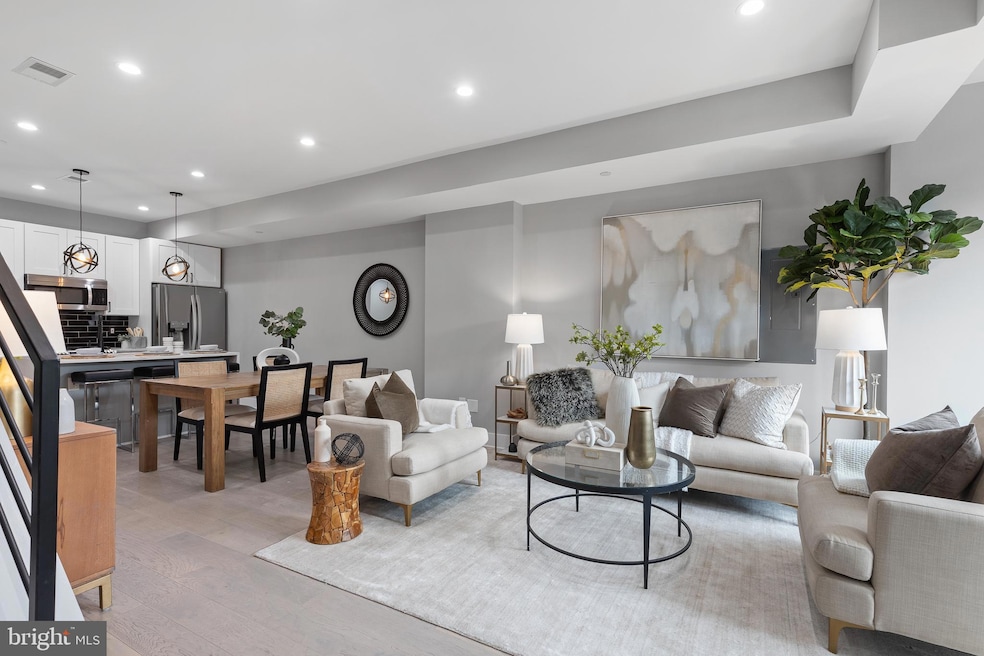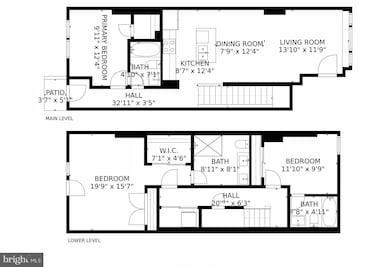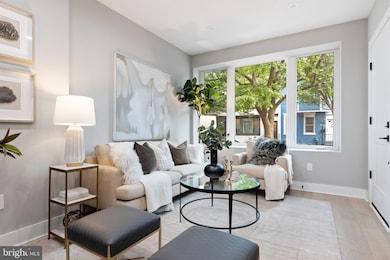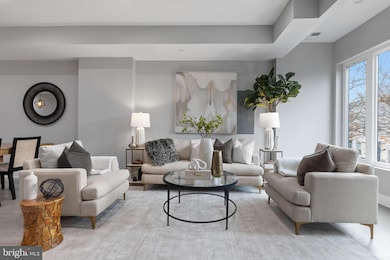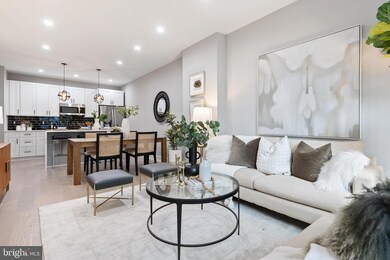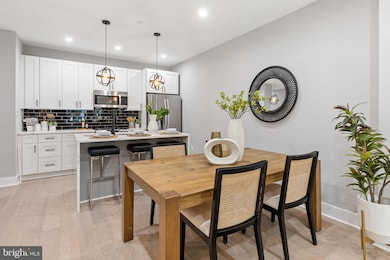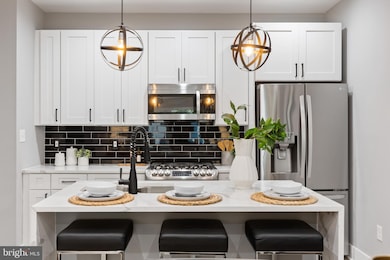213 Bates St NW Unit 1 Washington, DC 20001
Truxton Circle NeighborhoodEstimated payment $4,185/month
Highlights
- New Construction
- Patio
- Central Air
- Federal Architecture
- Level Entry For Accessibility
- 4-minute walk to Florida Ave Playground
About This Home
NEW YEAR, NEW PRICE! Plus $5,000 Builder Closing Credit. Don't miss this opportunity. Welcome to 213 Bates, Truxton Circle’s boutique condominium. This spacious 3BR/3BA two level condo features thoughtful details such as custom cabinetry, waterfall quartz countertop, LG stainless steel appliances, expansive windows, and more. The large primary bedroom includes a walkthrough closet, and a huge primary bath with LED touch glass mirror, hand-held shower, and easy access controls. 213 Bates is a walker's paradise, with a Walk Score of 97. Live just steps from neighborhood restaurants and coffee shops like Big Bear Cafe and The Red Hen, and enjoy the convenience of grocery stores such as Giant and Whole Foods.
Listing Agent
(202) 740-1695 lizarice@outlook.com Urban Pace Polaris, Inc. Listed on: 01/17/2025
Townhouse Details
Home Type
- Townhome
Est. Annual Taxes
- $6,101
Year Built
- Built in 2023 | New Construction
Lot Details
- Back Yard Fenced
- Property is in excellent condition
HOA Fees
- $245 Monthly HOA Fees
Parking
- On-Street Parking
Home Design
- Federal Architecture
- Brick Exterior Construction
Interior Spaces
- 1,287 Sq Ft Home
- Property has 2 Levels
Bedrooms and Bathrooms
- 3 Main Level Bedrooms
- 3 Full Bathrooms
Home Security
Utilities
- Central Air
- Heat Pump System
- Electric Water Heater
Additional Features
- Level Entry For Accessibility
- Patio
Listing and Financial Details
- Assessor Parcel Number 0552//0086
Community Details
Overview
- $491 Capital Contribution Fee
- Association fees include pest control, lawn maintenance, reserve funds, trash, water
- Truxton Circle Subdivision
Pet Policy
- Dogs and Cats Allowed
Security
- Storm Doors
Map
Home Values in the Area
Average Home Value in this Area
Tax History
| Year | Tax Paid | Tax Assessment Tax Assessment Total Assessment is a certain percentage of the fair market value that is determined by local assessors to be the total taxable value of land and additions on the property. | Land | Improvement |
|---|---|---|---|---|
| 2024 | $6,101 | $717,800 | $215,340 | $502,460 |
| 2023 | $3,051 | $717,800 | $215,340 | $502,460 |
Property History
| Date | Event | Price | Change | Sq Ft Price |
|---|---|---|---|---|
| 08/11/2025 08/11/25 | Price Changed | $649,900 | -7.1% | $505 / Sq Ft |
| 01/17/2025 01/17/25 | For Sale | $699,900 | -- | $544 / Sq Ft |
Mortgage History
| Date | Status | Loan Amount | Loan Type |
|---|---|---|---|
| Closed | $1,730,000 | New Conventional |
Source: Bright MLS
MLS Number: DCDC2174950
APN: 0552-2028
- 216 Bates St NW
- 125 Bates St NW
- 220 P St NW Unit 3
- 1526 1st St NW
- 223 R St NW
- 1523 1st St NW
- 1523 1st St NW Unit A
- 1523 1st St NW Unit B
- 0 1st St NW Unit DCDC2222040
- 1501 1st St NW Unit 2
- 1408 3rd St NW
- 131 Florida Ave NW
- 1645 New Jersey Ave NW Unit 2
- 146 Randolph Place NW
- 65 Bates St NW
- 75 P St NW
- 84 P St NW
- 1700 2nd St NW Unit 2
- 1713 4th St NW
- 1423 1st St NW Unit B
- 137 P St NW
- 1429 New Jersey Ave NW Unit ID1039044P
- 1543 New Jersey Ave NW Unit ID1034728P
- 1425 New Jersey Ave NW Unit ID1039045P
- 51 Q St NW Unit A
- 70 Q St NW Unit B
- 41 Q St NW
- 58 Florida Ave NW Unit 2
- 219 R St NW Unit ID1037703P
- 216 Florida Ave NW Unit 2
- 75 Florida Ave NW Unit 1
- 32 Q St NW Unit B
- 32 Q St NW Unit 3
- 409 O St NW Unit ID1018308P
- 409 O St NW Unit ID1018321P
- 409 O St NW Unit ID1018309P
- 138 Randolph Place NW
- 319 R St NW
- 20 Florida Ave NE Unit 2
- 223 Florida Ave NW Unit 4
