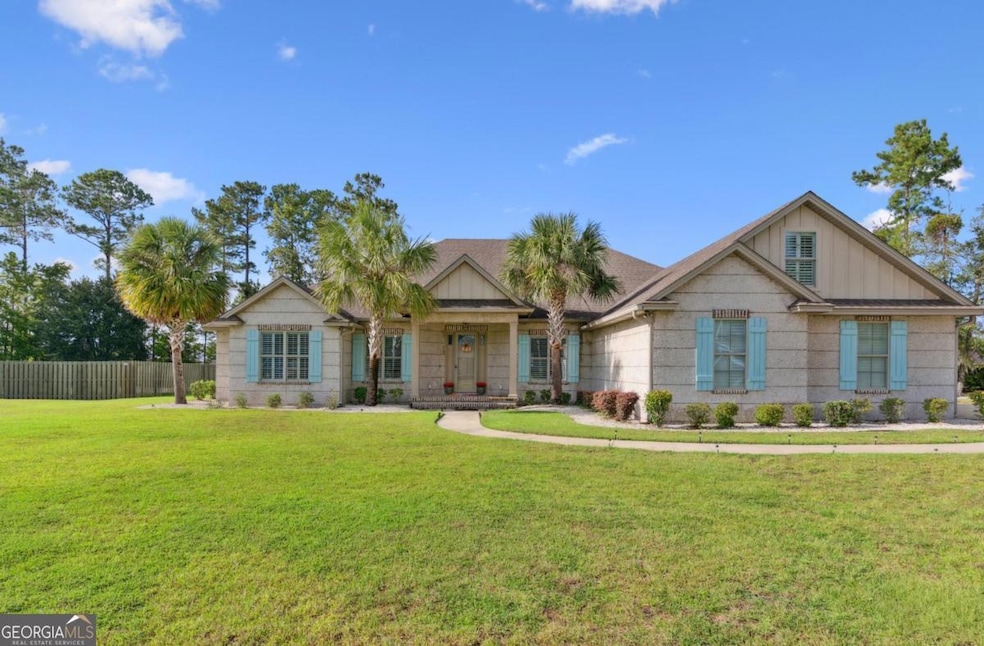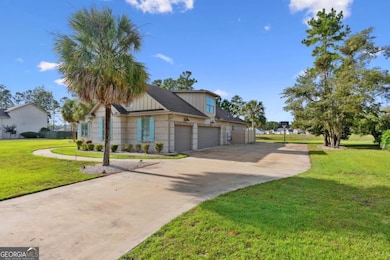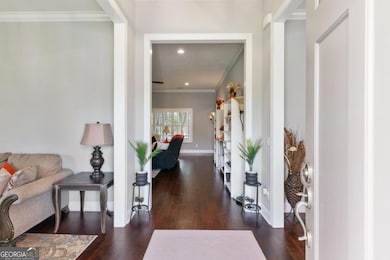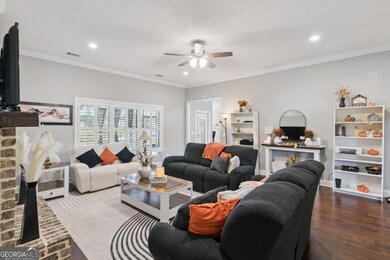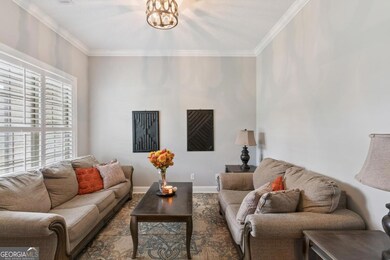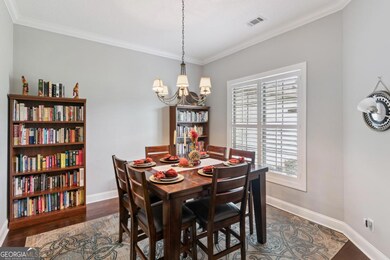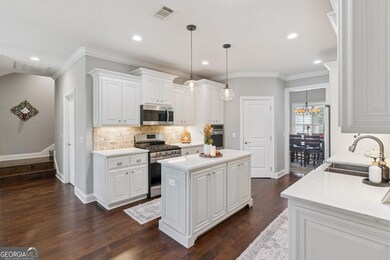213 Belmont Cir Brunswick, GA 31525
Estimated payment $3,980/month
Highlights
- Lake Front
- Gated Community
- Main Floor Primary Bedroom
- Greer Elementary School Rated A-
- Traditional Architecture
- Whirlpool Bathtub
About This Home
Located in the gated community of Carriage Gate Plantation, this custom- built home offers 4 bedrooms, 3.5 bathrooms, and timeless design on a scenic lakefront setting. Interior highlights include hardwood floors throughout, a spacious living room with fireplace, and a chef's kitchen complete with quartz countertops, upgraded appliances, and double ovens. The bonus room with half bath adds flexible living space, while outdoor features include a screened porch, patio, and firepit with water views. This property is situated across the street from the back entrance to the neighborhood school-less than a 5-minute walk-and directly across from a Glynn County park. With convenient access to shopping, dining, FLETC, and the airport, this home offers both lifestyle and location.
Home Details
Home Type
- Single Family
Est. Annual Taxes
- $4,237
Year Built
- Built in 2018
Lot Details
- 0.44 Acre Lot
- Lake Front
- Fenced
- Level Lot
HOA Fees
- $63 Monthly HOA Fees
Parking
- 3 Parking Spaces
Home Design
- Traditional Architecture
- Slab Foundation
- Tar and Gravel Roof
- Tabby Masonry Building Material
Interior Spaces
- 3,377 Sq Ft Home
- 1.5-Story Property
- Ceiling Fan
- Gas Log Fireplace
- Great Room
- Living Room with Fireplace
- Bonus Room
- Screened Porch
- Lake Views
- Laundry closet
Kitchen
- Breakfast Area or Nook
- Built-In Double Oven
- Dishwasher
Bedrooms and Bathrooms
- 4 Main Level Bedrooms
- Primary Bedroom on Main
- Walk-In Closet
- Double Vanity
- Whirlpool Bathtub
- Separate Shower
Schools
- Greer Elementary School
- Needwood Middle School
- Brunswick High School
Utilities
- Forced Air Heating and Cooling System
- Three-Phase Power
- Propane
- Electric Water Heater
Additional Features
- Patio
- Property is near schools
Community Details
Overview
- Association fees include ground maintenance, swimming
- Carriage Gate Plantation Subdivision
Recreation
- Community Pool
Security
- Gated Community
Map
Home Values in the Area
Average Home Value in this Area
Tax History
| Year | Tax Paid | Tax Assessment Tax Assessment Total Assessment is a certain percentage of the fair market value that is determined by local assessors to be the total taxable value of land and additions on the property. | Land | Improvement |
|---|---|---|---|---|
| 2025 | $6,606 | $263,400 | $22,800 | $240,600 |
| 2024 | $6,006 | $239,480 | $22,800 | $216,680 |
| 2023 | $3,940 | $239,480 | $22,800 | $216,680 |
| 2022 | $4,409 | $209,440 | $16,000 | $193,440 |
| 2021 | $4,146 | $175,840 | $16,000 | $159,840 |
| 2020 | $4,183 | $160,480 | $15,200 | $145,280 |
| 2019 | $4,183 | $160,480 | $15,200 | $145,280 |
| 2018 | $216 | $8,280 | $8,280 | $0 |
| 2017 | $123 | $13,800 | $13,800 | $0 |
| 2016 | $113 | $4,720 | $4,720 | $0 |
| 2015 | $114 | $4,720 | $4,720 | $0 |
| 2014 | $114 | $12,000 | $12,000 | $0 |
Property History
| Date | Event | Price | List to Sale | Price per Sq Ft | Prior Sale |
|---|---|---|---|---|---|
| 11/12/2025 11/12/25 | Price Changed | $675,000 | -1.6% | $200 / Sq Ft | |
| 09/22/2025 09/22/25 | For Sale | $686,000 | +28.2% | $203 / Sq Ft | |
| 09/30/2021 09/30/21 | Sold | $535,000 | -7.6% | $158 / Sq Ft | View Prior Sale |
| 08/31/2021 08/31/21 | Pending | -- | -- | -- | |
| 08/03/2021 08/03/21 | For Sale | $579,000 | +39.5% | $171 / Sq Ft | |
| 09/28/2018 09/28/18 | Sold | $415,000 | -3.5% | $123 / Sq Ft | View Prior Sale |
| 08/29/2018 08/29/18 | Pending | -- | -- | -- | |
| 03/30/2018 03/30/18 | For Sale | $429,900 | -- | $128 / Sq Ft |
Purchase History
| Date | Type | Sale Price | Title Company |
|---|---|---|---|
| Warranty Deed | $535,000 | -- | |
| Warranty Deed | $415,000 | -- | |
| Warranty Deed | $40,000 | -- |
Mortgage History
| Date | Status | Loan Amount | Loan Type |
|---|---|---|---|
| Open | $428,000 | New Conventional | |
| Previous Owner | $325,000 | New Conventional | |
| Previous Owner | $351,900 | New Conventional |
Source: Georgia MLS
MLS Number: 10611867
APN: 03-21288
- 5 Kadie Anna Ln
- 108 Brook Dr
- 305 Creek Way
- 193 Allie Loop
- 195 Allie Loop
- 191 Allie Loop
- 306 Creek Way
- 218 Allie Loop
- 228 Allie Loop
- 230 Allie Loop
- 200 Allie Loop
- 226 Allie Loop
- 224 Allie Loop
- 214 Allie Loop
- 375 Brook Dr Unit 4
- 375 Brook Dr
- 371 Brook Dr
- 95 Brook Dr
- 85 Wellington Cir
- Cantey-exp Plan at The Lakes at North Glynn
- 108 Wellington Cir
- 167 Promise Landing
- 314 Promise Ln
- 100 Walden Shores Dr
- 245 Fox Run Dr
- 106 Bottlebrush Walk
- 104 Bottlebrush Walk
- 609 Bergen Woods Dr
- 205 Sutherland Dr
- 1062 Walker Point Way
- 234 Victorian Lakes Dr
- 1110 Walker Point Way
- 1500 Glynco Pkwy
- 230 Snapper Trail
- 137 Saddle Brooke Trace
- 129 Hindman Ln
- 24 Duluth Dr
- 13 Hidden Harbor Rd Unit 13
- 18 Duluth Dr
- 14 Red Oak Dr
