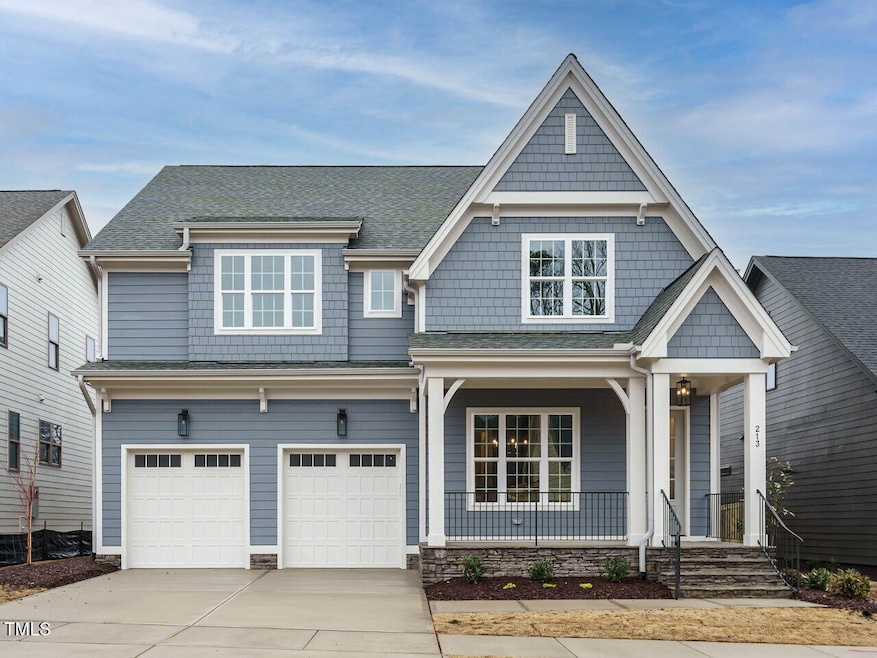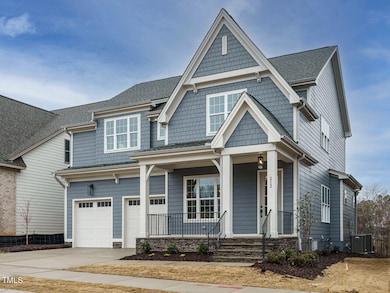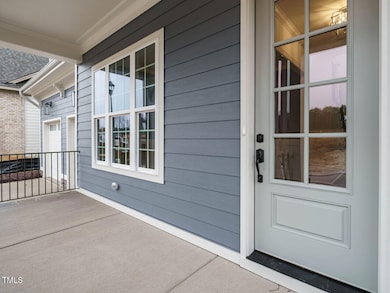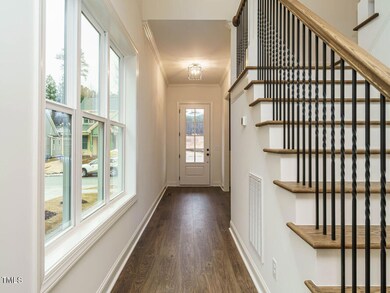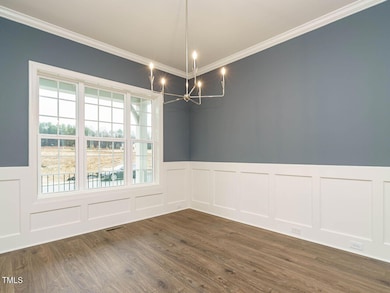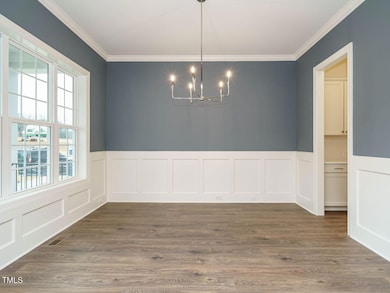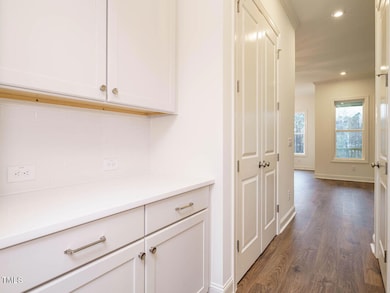213 Big Bradley Dr Wendell, NC 27591
Estimated payment $4,111/month
Highlights
- Fitness Center
- Fishing
- LEED For Homes
- New Construction
- Open Floorplan
- ENERGY STAR Certified Homes
About This Home
Move-in-ready NOW! Don't miss out on our Incredible opportunity to receive a rate buy down or use as you choose money offered on this home with the use of our preferred lender and closing attorney for a limited time only! Call for more details!
Constructed by Local award-winning Green-Home builder, Homes by Dickerson, The Bristol plan with the Classic Cottage Elevation features a bright open space created with 10'ceilings and plenty of windows to allow natural light to flow throughout the main living area. This home is perfect for entertaining with formal dining, butler's pantry, open kitchen/breakfast/living area and 12' sliders open to a spacious covered porch with a cathedral ceiling.
Guest suite on the main level. Owner's suite is on the 2nd floor with a spa-like bathroom, stand-alone tub, separate shower, and double vanity. Also on the 2nd floor are two additional bedrooms that share a bathroom with double vanity sinks. A large Rec Room brings the whole family together for a fun time! But wait there is more! Walk up to the 3rd floor attic with over 700 square feet of unfinished space.
Enjoy all the incredible amenities of Wendell Falls which include two pools, one of which is just a couple steps from this home, a 24hr fitness center, over 10 miles of trails, several parks and playgrounds. Super convenient quick drive to Treelight Square with Publix, boutique shops, services, and dining options that will please everyone. You are going to LOVE it here!
Listing Agent
Homes by Dickerson Real Estate License #293654 Listed on: 02/22/2025
Home Details
Home Type
- Single Family
Est. Annual Taxes
- $2,025
Year Built
- Built in 2025 | New Construction
Lot Details
- 6,534 Sq Ft Lot
- East Facing Home
- Property is zoned PUD-15-1
HOA Fees
- $95 Monthly HOA Fees
Parking
- 2 Car Attached Garage
- Front Facing Garage
- Garage Door Opener
- 2 Open Parking Spaces
Home Design
- Home is estimated to be completed on 2/25/25
- Cottage
- Brick or Stone Mason
- Brick Foundation
- Raised Foundation
- Frame Construction
- Shingle Roof
- HardiePlank Type
- Radiant Barrier
- Stone
Interior Spaces
- 2,971 Sq Ft Home
- 3-Story Property
- Open Floorplan
- Built-In Features
- Bookcases
- Crown Molding
- Smooth Ceilings
- Cathedral Ceiling
- Ceiling Fan
- Recessed Lighting
- Chandelier
- Gas Log Fireplace
- Double Pane Windows
- ENERGY STAR Qualified Windows
- Sliding Doors
- ENERGY STAR Qualified Doors
- Family Room
- Living Room with Fireplace
- Breakfast Room
- Dining Room
- Recreation Room
- Screened Porch
- Storage
Kitchen
- Butlers Pantry
- Self-Cleaning Convection Oven
- Gas Range
- Microwave
- Plumbed For Ice Maker
- ENERGY STAR Qualified Dishwasher
- Stainless Steel Appliances
Flooring
- Wood
- Carpet
- Laminate
- Tile
Bedrooms and Bathrooms
- 4 Bedrooms
- Main Floor Bedroom
- Walk-In Closet
- 3 Full Bathrooms
- Double Vanity
- Low Flow Plumbing Fixtures
- Private Water Closet
- Freestanding Bathtub
- Separate Shower in Primary Bathroom
- Soaking Tub
- Bathtub with Shower
- Walk-in Shower
Laundry
- Laundry Room
- Laundry on upper level
- Sink Near Laundry
- Washer and Electric Dryer Hookup
Attic
- Attic Fan
- Permanent Attic Stairs
- Unfinished Attic
Home Security
- Carbon Monoxide Detectors
- Fire and Smoke Detector
Eco-Friendly Details
- LEED For Homes
- Energy-Efficient Construction
- Energy-Efficient HVAC
- Energy-Efficient Lighting
- Energy-Efficient Insulation
- Energy-Efficient Doors
- ENERGY STAR Certified Homes
- Energy-Efficient Roof
- Energy-Efficient Thermostat
- Ventilation
- Watersense Fixture
Outdoor Features
- Saltwater Pool
- Rain Gutters
Schools
- Lake Myra Elementary School
- Wendell Middle School
- East Wake High School
Utilities
- ENERGY STAR Qualified Air Conditioning
- Forced Air Heating and Cooling System
- Heating System Uses Natural Gas
- Vented Exhaust Fan
- High-Efficiency Water Heater
Listing and Financial Details
- Assessor Parcel Number 2727
Community Details
Overview
- Ccmc Association, Phone Number (480) 921-7500
- Built by Homes by Dickerson
- Wendell Falls Subdivision, Bristol Classic Cottage Floorplan
- Pond Year Round
Amenities
- Picnic Area
- Clubhouse
- Meeting Room
Recreation
- Recreation Facilities
- Community Playground
- Fitness Center
- Exercise Course
- Community Pool
- Fishing
- Park
- Dog Park
- Jogging Path
- Trails
Map
Home Values in the Area
Average Home Value in this Area
Property History
| Date | Event | Price | Change | Sq Ft Price |
|---|---|---|---|---|
| 08/19/2025 08/19/25 | Sold | $722,000 | 0.0% | $272 / Sq Ft |
| 08/14/2025 08/14/25 | Off Market | $722,000 | -- | -- |
| 07/28/2025 07/28/25 | For Sale | $722,000 | -- | $272 / Sq Ft |
Source: Doorify MLS
MLS Number: 10078068
- 220 Big Bradley Dr
- 1556 Level Stream Rd
- 1548 Level Stream Rd
- 1524 Level Stream Rd
- 264 Big Bradley Dr
- 165 Big Bradley Dr
- 1569 Piney Falls Dr
- 1533 Piney Falls Dr
- 1577 Piney Falls Dr
- 2521 Lillian Woods Way
- 1537 Piney Falls Dr
- 152 Big Bradley Dr
- 1557 Piney Falls Dr
- 1573 Piney Falls Dr
- 1552 Piney Falls Dr
- 1556 Piney Falls Dr
- 1560 Piney Falls Dr
- 1576 Piney Falls Dr
- 1564 Piney Falls Dr
- 304 Catheys Creek Cir
