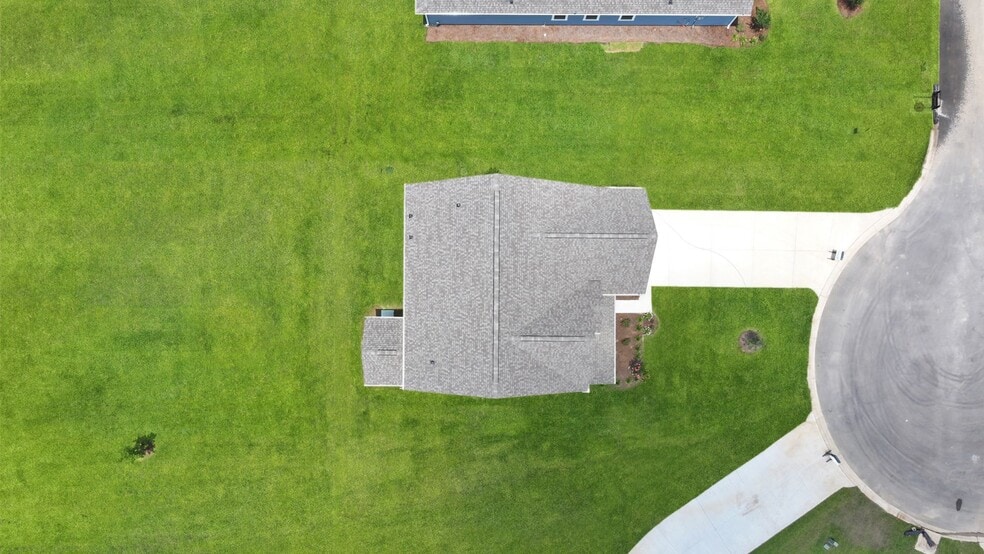
Estimated payment $3,353/month
About This Home
This homesite sits on approximately 30,056 square feet! Discover this boutique community in the serenity of Ridgeville, just a short 32 miles from downtown Charleston. With easy access to I-26, it’s 11 miles to Nexton and 12 miles to downtown Summerville and other nearby destinations with a variety of shopping, dining, and entertainment options. Looking for Large Yard? Our Forrester plan is situated on a .69 acre homesite, the well appointed two story home with a picturesque front porch, 2 story foyer with stunning staircase at the entrance of the home, formal dining with coffered ceilings, and a HUGE kitchen island, Quartz tops, tiled backsplash and Laminate flooring through out the 1st floor! Sliding glass doors lead you onto the screened porch creating a seamless transition from indoor to outdoor living! A bedroom with a full bath on the first floor are also perfect for visiting guests. 2nd floor offers the grand owner's suite, owners bath with tiled shower and walk-in closet, two additional bedrooms, laundry room, and a 19'x19' bonus room over the garage. All new homes will include D.R. Horton's Home is Connected package, an industry leading suite of smart home products that keeps homeowners connected with the people and place they value the most. This technology allows homeowners to monitor and control their home from the couch or across the globe. Products include touchscreen interface, video doorbell, front door light, z-wave t-stat, keyless door lock all controlled by included Alexa Dot and smartphone app with voice! *Square footage dimensions are approximate. *The photos you see here are for illustration purposes only, interior and exterior features, options, colors and selections will differ. Please reach out to sales agent for options.
Sales Office
| Monday |
10:00 AM - 6:00 PM
|
| Tuesday |
10:00 AM - 6:00 PM
|
| Wednesday |
10:00 AM - 6:00 PM
|
| Thursday |
10:00 AM - 6:00 PM
|
| Friday |
10:00 AM - 6:00 PM
|
| Saturday |
10:00 AM - 6:00 PM
|
| Sunday |
12:00 PM - 6:00 PM
|
Home Details
Home Type
- Single Family
Parking
- 2 Car Garage
Home Design
- New Construction
Interior Spaces
- 2-Story Property
- Laundry Room
Bedrooms and Bathrooms
- 4 Bedrooms
- 3 Full Bathrooms
Map
Other Move In Ready Homes in Berkeley Bay
About the Builder
- 949 Highway 78
- Timothy Lakes
- 0 Duberry Ln
- 0 Stable Ln
- 00 Myers Mayo Rd
- 859 Highway 78
- 1279 Ridge Rd
- 222 New Iris Ln
- 557 High Plains
- 1 Sabb Dr
- 0 Sabb Dr Unit 24882679
- 140 Sabb Dr Unit 31
- 765 Percy Ln
- 425 Myers Mayo Rd Unit 35
- 0 Cypress Campground Rd Unit 25020685
- 0 Rudd Rd
- 4 Rudd Rd
- 0 Sandy Pines Ln
- 0 Fivel Ln Unit 25024669
- 0 Hwy 78 (W 5th North St) Unit 24030967
