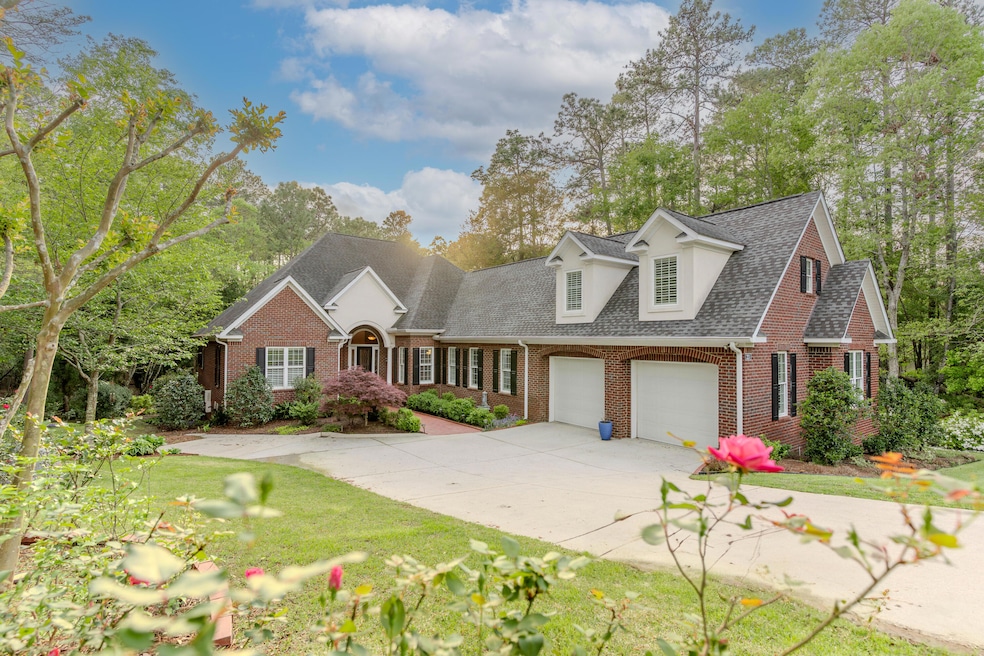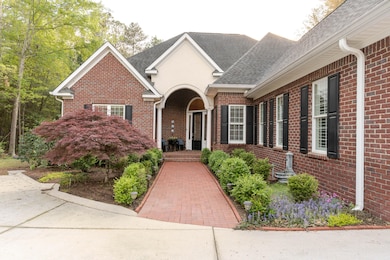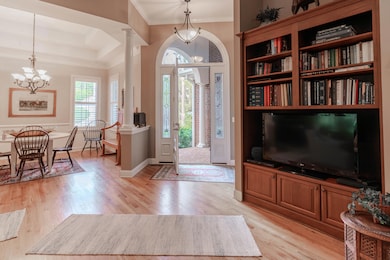213 Birch Tree Cir Aiken, SC 29803
Woodside NeighborhoodEstimated payment $3,736/month
Highlights
- Golf Course Community
- Gated Community
- Wooded Lot
- Country Club
- Community Lake
- 2-Story Property
About This Home
Private Paradise in The Reserve at Woodside Plantation - Aiken, SC
Tucked away with wooded lots on both sides, this beautifully maintained home offers the ultimate in privacy and comfort. Featuring a flexible layout with 3-4 bedrooms, 3 full baths, a hall powder room, dedicated home office, and a spacious laundry room, every detail has been thoughtfully designed.
✨ Interior Highlights:
•Three generously sized bedrooms each include en-suite baths, offering retreat-like privacy
•Hardwood floors throughout and plantation shutters on every window add timeless elegance
•The great room showcases a cozy gas fireplace and custom built-in shelving
•A gourmet kitchen boasts granite countertops, stainless steel appliances, a convenient center island, and ample pantry space
🚗 Additional Comforts:
•Laundry room with direct access to a two-bay garage featuring new automatic doors
•Two tankless water heaters ensure efficient hot water on demand
•Leaf filter gutter guards for low-maintenance living
•Private well for irrigation, perfect for gardening enthusiasts
🌺 Outdoor Retreat: Step into the stunning three-season room overlooking heirloom flower gardens that have been meticulously curated and designed to delight in every season.
Home Details
Home Type
- Single Family
Est. Annual Taxes
- $1,384
Year Built
- Built in 2006
Lot Details
- 0.54 Acre Lot
- Landscaped
- Lot Has A Rolling Slope
- Front Yard Sprinklers
- Wooded Lot
- Garden
HOA Fees
- $116 Monthly HOA Fees
Parking
- 2 Car Attached Garage
- Workshop in Garage
- Garage Door Opener
- Driveway
Home Design
- 2-Story Property
- Brick Veneer
- Block Foundation
Interior Spaces
- 2,785 Sq Ft Home
- Cathedral Ceiling
- Ceiling Fan
- Skylights
- Gas Log Fireplace
- Insulated Windows
- Plantation Shutters
- Great Room with Fireplace
- Breakfast Room
- Formal Dining Room
- Exterior Basement Entry
- Fire and Smoke Detector
Kitchen
- Self-Cleaning Oven
- Cooktop
- Microwave
- Ice Maker
- Dishwasher
- Kitchen Island
- Solid Surface Countertops
- Snack Bar or Counter
- Disposal
Flooring
- Wood
- Carpet
- Ceramic Tile
Bedrooms and Bathrooms
- 4 Bedrooms
- Primary Bedroom on Main
- Walk-In Closet
Laundry
- Laundry Room
- Dryer
- Washer
Attic
- Attic Floors
- Storage In Attic
- Partially Finished Attic
Outdoor Features
- Screened Patio
- Porch
Utilities
- Forced Air Heating and Cooling System
- Heating System Uses Natural Gas
- Heat Pump System
- Underground Utilities
- Tankless Water Heater
- High Speed Internet
- Internet Available
- Cable TV Available
Listing and Financial Details
- Assessor Parcel Number 123-17-11-006
Community Details
Overview
- Woodside Reserve Subdivision
- Community Lake
Recreation
- Golf Course Community
- Country Club
- Tennis Courts
- Community Pool
Additional Features
- Recreation Room
- Gated Community
Map
Home Values in the Area
Average Home Value in this Area
Tax History
| Year | Tax Paid | Tax Assessment Tax Assessment Total Assessment is a certain percentage of the fair market value that is determined by local assessors to be the total taxable value of land and additions on the property. | Land | Improvement |
|---|---|---|---|---|
| 2023 | $1,384 | $15,790 | $2,000 | $344,670 |
| 2022 | $1,346 | $15,790 | $0 | $0 |
| 2021 | $1,349 | $15,790 | $0 | $0 |
| 2020 | $927 | $14,950 | $0 | $0 |
| 2019 | $1,556 | $15,690 | $0 | $0 |
| 2018 | $849 | $15,690 | $2,000 | $13,690 |
| 2017 | $1,292 | $0 | $0 | $0 |
| 2016 | $1,294 | $0 | $0 | $0 |
| 2015 | $1,413 | $0 | $0 | $0 |
| 2014 | $1,415 | $0 | $0 | $0 |
| 2013 | -- | $0 | $0 | $0 |
Property History
| Date | Event | Price | List to Sale | Price per Sq Ft | Prior Sale |
|---|---|---|---|---|---|
| 08/15/2025 08/15/25 | Price Changed | $665,000 | -2.9% | $239 / Sq Ft | |
| 04/12/2025 04/12/25 | For Sale | $685,000 | +82.7% | $246 / Sq Ft | |
| 05/10/2019 05/10/19 | Sold | $375,000 | 0.0% | $135 / Sq Ft | View Prior Sale |
| 04/28/2019 04/28/19 | Pending | -- | -- | -- | |
| 11/08/2018 11/08/18 | For Sale | $375,000 | -- | $135 / Sq Ft |
Purchase History
| Date | Type | Sale Price | Title Company |
|---|---|---|---|
| Interfamily Deed Transfer | -- | None Available | |
| Quit Claim Deed | -- | None Available | |
| Deed | $375,000 | None Available | |
| Interfamily Deed Transfer | -- | None Available | |
| Interfamily Deed Transfer | -- | -- | |
| Deed | -- | -- |
Mortgage History
| Date | Status | Loan Amount | Loan Type |
|---|---|---|---|
| Previous Owner | $262,500 | Adjustable Rate Mortgage/ARM | |
| Previous Owner | $100,000 | Credit Line Revolving |
Source: Aiken Association of REALTORS®
MLS Number: 216782
APN: 123-17-11-006
- 102 White Birch Ct
- Lot 2 River Birch Rd
- 227 Birch Tree Cir
- 230 Birch Tree Cir
- 132 Broughton Dr
- 135 Trippi Ln
- 375 Forest Pines Rd
- 106 Holley Ridge Rd
- 2283 Chukker Creek Rd
- 115 Buckhar Ln
- 129 E Pleasant Colony Dr
- 100 Cottonwood Creek Ln
- 158 Hodges Bay Dr
- 448 Spalding Lake Cir
- 436 Spalding Lake Cir
- 115 E Pleasant Colony Dr
- 182 Mockernut Cir
- 127 Whitecap Place
- 306 Forest Pines Rd
- 212 Buckhar Ln
- 160 Winged Elm Cir
- 2158 Catlet Ct
- 2031 Catlet Ct
- 31 Flower Break Rd
- 109 Singletree Ln
- 3000 London Ct
- 136 Portofino Ln SW
- 126 Hemlock Dr
- 255 Society Hill Dr
- 219 Coach Light Way SW
- 176 Village Green Blvd
- 241 Bainbridge Dr
- 36 Converse Dr
- 749 Silver Bluff Rd
- 650 Silver Bluff Rd
- 840 Speckled Teal Path
- 2218 Trail Point
- 1900 Roses Run
- 146 Cooley Rd
- 202 Silver Bluff Rd







