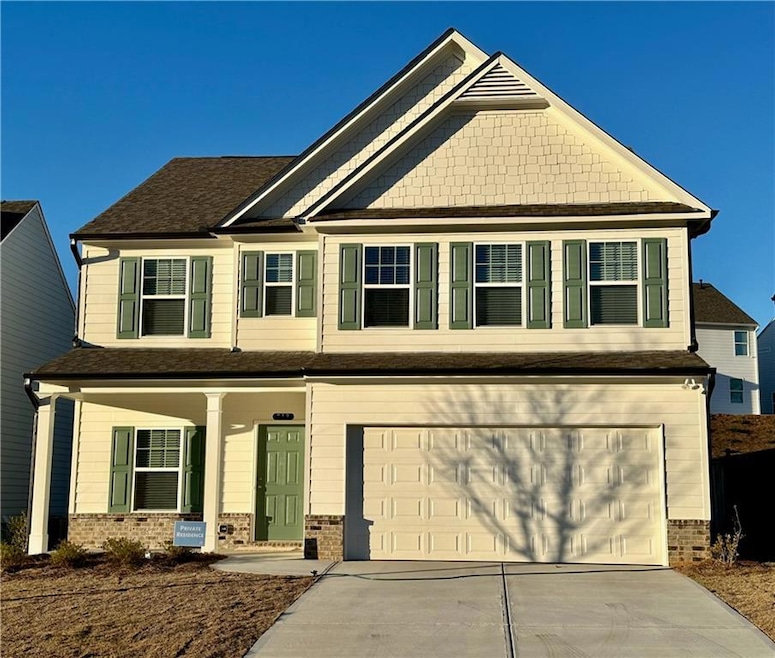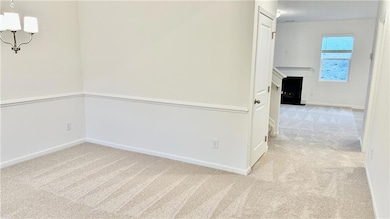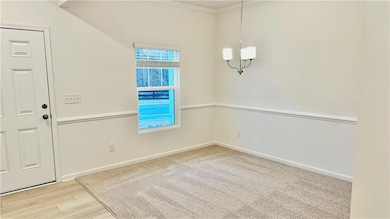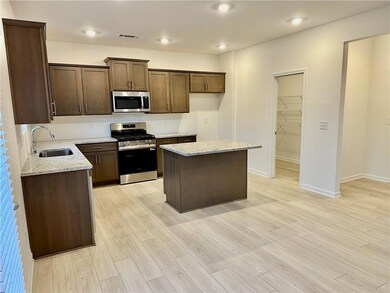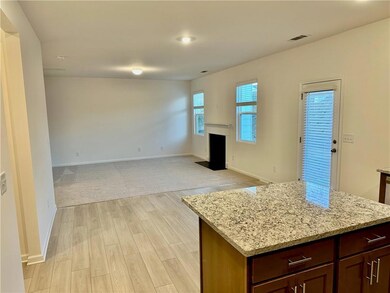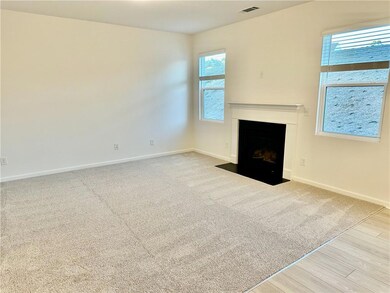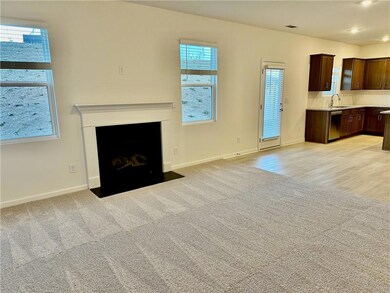213 Bloomfield Cir Canton, GA 30114
4
Beds
2.5
Baths
2,284
Sq Ft
5,663
Sq Ft Lot
Highlights
- Traditional Architecture
- Covered Patio or Porch
- Breakfast Room
- Stone Countertops
- Walk-In Pantry
- Open to Family Room
About This Home
Be the first to live in this BRAND NEW home! Stainless steel appliances, LVP and carpet on main floor and carpet on stairs and second level. It features 4 bedrooms, 2 and a half bathrooms, a spacious living room with a gas log fireplace, modern kitchen with an island open to living area, and a pantry. You will have you own covered front porch, private back patio, a 2 car garage and parking for 2 cars in the driveway. Conveniently located 5 minutes from the Canton Riverstone retail and less than 10 minutes from downtown Ball Ground. Quick move-in available.
Home Details
Home Type
- Single Family
Est. Annual Taxes
- $893
Year Built
- Built in 2025
Lot Details
- 5,663 Sq Ft Lot
- Private Entrance
- Level Lot
- Back Yard
Parking
- 2 Car Garage
Home Design
- Traditional Architecture
- Composition Roof
- Cement Siding
Interior Spaces
- 2,284 Sq Ft Home
- 2-Story Property
- Ceiling Fan
- Double Pane Windows
- Entrance Foyer
- Family Room with Fireplace
- Breakfast Room
- Formal Dining Room
Kitchen
- Open to Family Room
- Walk-In Pantry
- Gas Range
- Microwave
- Dishwasher
- Stone Countertops
- Wood Stained Kitchen Cabinets
- Disposal
Flooring
- Carpet
- Luxury Vinyl Tile
Bedrooms and Bathrooms
- 4 Bedrooms
- Dual Vanity Sinks in Primary Bathroom
- Separate Shower in Primary Bathroom
Laundry
- Laundry Room
- Laundry on upper level
Outdoor Features
- Covered Patio or Porch
Schools
- William G. Hasty Elementary School
- Teasley Middle School
- Cherokee High School
Utilities
- Central Heating and Cooling System
- Underground Utilities
- Phone Available
- Cable TV Available
Listing and Financial Details
- $50 Application Fee
- Assessor Parcel Number 14N27C 194
Community Details
Overview
- Application Fee Required
- The Reserve At Willow Oaks Subdivision
Pet Policy
- Call for details about the types of pets allowed
Map
Source: First Multiple Listing Service (FMLS)
MLS Number: 7682523
Nearby Homes
- 209 Bloomfield Cir
- Poplar Plan at The Reserve at Willow Oaks
- Crofton Plan at The Reserve at Willow Oaks
- Reynolds Plan at The Reserve at Willow Oaks
- Graham Plan at The Reserve at Willow Oaks
- Laurel Plan at The Reserve at Willow Oaks
- Turnbridge Plan at The Reserve at Willow Oaks
- Richmond Plan at The Reserve at Willow Oaks
- Brentwood Plan at The Reserve at Willow Oaks
- Mayfield Plan at The Reserve at Willow Oaks
- Woodbridge Plan at The Reserve at Willow Oaks
- 324 Bloomfield Cir
- 316 Bloomfield Cir
- 334 Bloomfield Cir
- 312 Bloomfield Cir
- 304 Bloomfield Cir
- 145 Bloomfield Cir
- 141 Bloomfield Cir
- 133 Bloomfield Cir
- 129 Bloomfield Cir
- 233 Bloomfield Cir
- 255 Bethany Manor Ct
- 131 Bethany Manor Dr
- 143 Sawgrass Dr
- 702 Flag St
- 398 Sailors Way Unit Dallas
- 398 Sailors Way Unit Austin Flex
- 398 Sailors Way Unit Austin B Flex
- 398 Sailors Way
- 203 Sage Dr
- 931 Sublime Trail
- 937 Sublime Trail
- 685 Smt Vw Ln
- 816 Headland Way
- 804 Commerce Trail
- 100 Hardwood Ln
- 1114 Winding Br Dr
- 1114 Winding Branch Dr
- 410 After Glow Summit
- 2258 Riverstone Blvd Unit Jefferson
