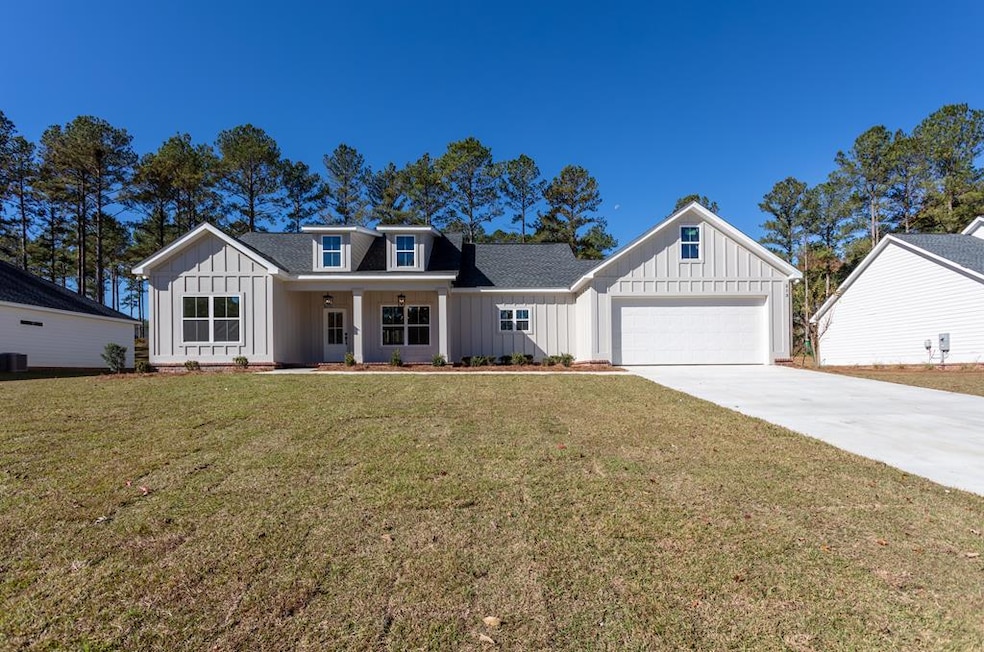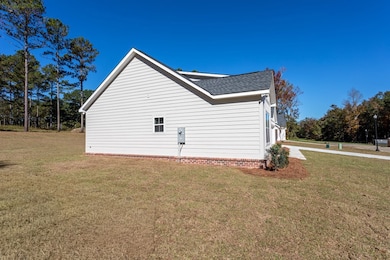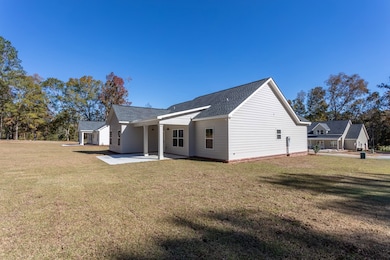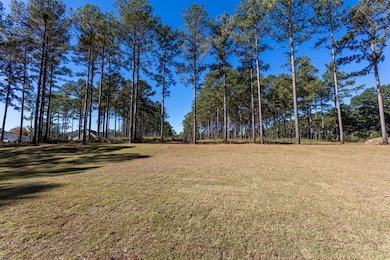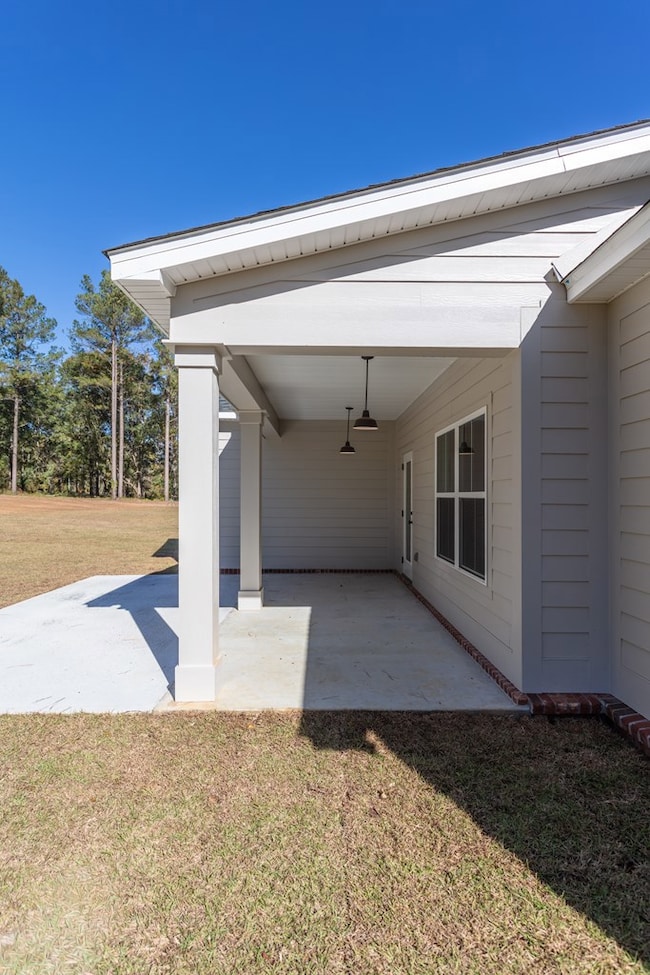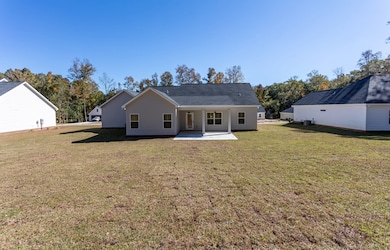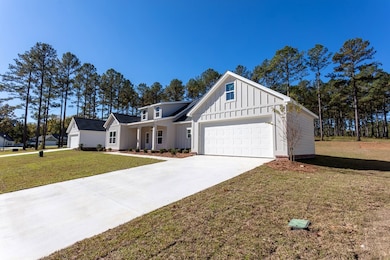213 Bloomfield Lakes Dr Thomasville, GA 31792
Estimated payment $2,330/month
Highlights
- New Construction
- Traditional Architecture
- Covered Patio or Porch
- Newly Painted Property
- High Ceiling
- 4-minute walk to Paradise Park
About This Home
Welcome to 213 Bloomfield Dr. — where thoughtful design, elegance, and comfort meet. This beautifully crafted 3-bedroom, 2-bath home offers an amazing floorplan with a total of 2,457 sq ft under roof, filled with abundant natural light and high ceilings with stunning tray accents that create a warm and inviting atmosphere throughout. The home showcases herringbone-pattern brick pavers on the covered front porch, setting a timeless tone from the moment you arrive. Inside, you'll find White Pelican granite countertops, soft-close cabinetry, premium LVP flooring, and designer-selected fixtures—every detail expertly chosen by a professional interior designer for a cohesive, luxurious finish. The spacious covered back porch provides the perfect setting for peaceful mornings, relaxing afternoons, and unwinding after a long day. Located in the sought-after Bloomfield Lakes community, this neighborhood offers beautiful walking paths, tall pine trees, natural scenery, and serene water features throughout. It's ideal for outdoor lovers, dog owners, and anyone who appreciates nature-filled living and peaceful surroundings. The seller is a licensed real estate broker in the State of Georgia, License #340473.
Listing Agent
The Province Real Estate Brokerage Brokerage Phone: 3059794992 License #340473 Listed on: 11/14/2025
Home Details
Home Type
- Single Family
Year Built
- Built in 2025 | New Construction
Lot Details
- 10,454 Sq Ft Lot
- Landscaped
- Grass Covered Lot
- Property is zoned RM11
HOA Fees
- $29 Monthly HOA Fees
Parking
- 2 Car Garage
- Driveway
- Open Parking
Home Design
- Traditional Architecture
- Newly Painted Property
- Slab Foundation
- Architectural Shingle Roof
- Ridge Vents on the Roof
- HardiePlank Type
Interior Spaces
- 1,693 Sq Ft Home
- 1-Story Property
- Tray Ceiling
- Sheet Rock Walls or Ceilings
- High Ceiling
- Ceiling Fan
- Vinyl Clad Windows
- Combination Kitchen and Dining Room
- Laundry Room
Kitchen
- Electric Range
- Microwave
- Dishwasher
- Disposal
Flooring
- Ceramic Tile
- Luxury Vinyl Tile
Bedrooms and Bathrooms
- 3 Bedrooms
- Walk-In Closet
- 2 Full Bathrooms
- Shower Only
Utilities
- Central Heating and Cooling System
- Underground Utilities
Additional Features
- Covered Patio or Porch
- Property is near schools
Community Details
- Bloomfield Lakes Subdivision
Listing and Financial Details
- Builder Warranty
Map
Home Values in the Area
Average Home Value in this Area
Property History
| Date | Event | Price | List to Sale | Price per Sq Ft |
|---|---|---|---|---|
| 11/14/2025 11/14/25 | For Sale | $367,000 | -- | $217 / Sq Ft |
Source: Thomasville Area Board of REALTORS®
MLS Number: 926198
- 447 Timber Ridge Drive (Lot 5a and 5b) Unit 5A5B
- 00 U S Highway 319 N Sanford Rd
- 12.7ACR U S Highway 319
- 110 W Jackson St Unit P03
- 447 Timber Ridge Dr
- United States
- 228 Gordon Ave
- 222 Victoria Place
- 502 S Broad St
- 415 Fletcher St
- 111 Magnolia St
- 334 Warren Ave
- 202 Lester St
- 204 Lester St
- 426 South St
- 314 Bartow St
- 206 Magnolia St
- 523 E Washington St
- 526 N Crawford St
- 1101 N Crawford St
- 1 Downtown Thomasville Condo
- 132 Patten St
- 813 N Spair St
- 134 Covington Place
- 222 Fontaine Dr
- 400 Strong St
- 190 Harbor Ln
- 1720 S Pinetree Blvd
- 2005 E Pinetree Blvd
- 2015 E Pinetree Blvd
- 105 Old Boston Rd
- 124 Ginny Ln
- 1 Grand Park Ln
- 1388 N Pinetree Blvd
- 241 Cove Landing Dr
- 5339 Us 319 S
- 2448 Cassidy Rd
- 321 Madison Grove Blvd
- 11369 Us Highway 84 E
- 110 Lyon Ln
