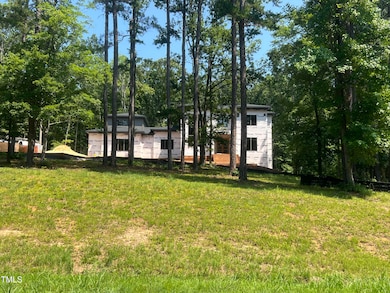213 Brook Green Ln Unit 11 Pittsboro, NC 27312
Estimated payment $12,652/month
Highlights
- Under Construction
- Open Floorplan
- Contemporary Architecture
- Gated Community
- Heavily Wooded Lot
- Family Room with Fireplace
About This Home
Contemporary, bright, dreamy, estate home on 3 acres in picturesque Laurel Ridge crafted by award winning Triple A Homes. Located just 5
minutes from Chapel Ridge Golf Club and 10 minutes from booming Chatham Park, you get the best of both worlds at Laurel Ridge: scenic living near the
Haw River & Jordan Lake w retail & entertainment at Mosaic just minutes away. Large acreage w NO WELL or SEPTIC NEEDED! This home features 5 bedrooms all with private bath access but also has private baths in the downstairs study as well as the upstairs flex space with private stair access! So many possibilities for these spaces. You'll also find a HUGE screened porch with fireplace, raised patio with covered grilling area, and scullery. This home offers room to grow, work, relax, and entertain in style!
Home Details
Home Type
- Single Family
Est. Annual Taxes
- $1,209
Year Built
- Built in 2025 | Under Construction
Lot Details
- 3 Acre Lot
- Property fronts a private road
- Rectangular Lot
- Heavily Wooded Lot
- Many Trees
HOA Fees
- $140 Monthly HOA Fees
Parking
- 3 Car Attached Garage
- Side Facing Garage
- Garage Door Opener
Home Design
- Home is estimated to be completed on 12/19/25
- Contemporary Architecture
- Brick Exterior Construction
- Frame Construction
- Architectural Shingle Roof
- Concrete Perimeter Foundation
Interior Spaces
- 5,638 Sq Ft Home
- 2-Story Property
- Open Floorplan
- Bookcases
- Beamed Ceilings
- Smooth Ceilings
- High Ceiling
- Recessed Lighting
- Mud Room
- Entrance Foyer
- Family Room with Fireplace
- 2 Fireplaces
- Dining Room
- Home Office
- Bonus Room
- Screened Porch
- Utility Room
Kitchen
- Butlers Pantry
- Kitchen Island
- Quartz Countertops
Flooring
- Wood
- Ceramic Tile
Bedrooms and Bathrooms
- 5 Bedrooms
- Primary Bedroom on Main
- Walk-In Closet
- In-Law or Guest Suite
- Double Vanity
- Private Water Closet
- Separate Shower in Primary Bathroom
- Soaking Tub
- Separate Shower
Laundry
- Laundry Room
- Laundry on main level
- Sink Near Laundry
Accessible Home Design
- Accessible Full Bathroom
- Handicap Accessible
Outdoor Features
- Patio
- Outdoor Fireplace
Schools
- Pittsboro Elementary School
- Horton Middle School
- Northwood High School
Utilities
- Cooling Available
- Heating System Uses Natural Gas
- Natural Gas Connected
- High Speed Internet
Listing and Financial Details
- Assessor Parcel Number 0086398
Community Details
Overview
- Association fees include road maintenance
- Ppm, Inc. Association, Phone Number (919) 848-4911
- Built by Triple A Homes Homes
- The Estates At Laurel Ridge Subdivision
Security
- Gated Community
Map
Home Values in the Area
Average Home Value in this Area
Tax History
| Year | Tax Paid | Tax Assessment Tax Assessment Total Assessment is a certain percentage of the fair market value that is determined by local assessors to be the total taxable value of land and additions on the property. | Land | Improvement |
|---|---|---|---|---|
| 2025 | $1,209 | $170,250 | $170,250 | $0 |
| 2024 | $1,209 | $119,213 | $119,213 | $0 |
| 2023 | $1,034 | $86,487 | $86,487 | $0 |
| 2022 | $685 | $86,487 | $86,487 | $0 |
| 2021 | $685 | $86,487 | $86,487 | $0 |
| 2020 | $685 | $86,487 | $86,487 | $0 |
| 2019 | $685 | $86,487 | $86,487 | $0 |
| 2018 | $649 | $86,487 | $86,487 | $0 |
| 2017 | $649 | $86,487 | $86,487 | $0 |
| 2016 | $770 | $101,750 | $101,750 | $0 |
| 2015 | $757 | $101,750 | $101,750 | $0 |
| 2014 | $751 | $101,750 | $101,750 | $0 |
| 2013 | -- | $101,750 | $101,750 | $0 |
Property History
| Date | Event | Price | List to Sale | Price per Sq Ft |
|---|---|---|---|---|
| 11/17/2025 11/17/25 | Price Changed | $2,350,000 | +2.4% | $417 / Sq Ft |
| 07/15/2025 07/15/25 | For Sale | $2,295,000 | -- | $407 / Sq Ft |
Purchase History
| Date | Type | Sale Price | Title Company |
|---|---|---|---|
| Warranty Deed | $280,000 | None Listed On Document | |
| Warranty Deed | -- | None Listed On Document | |
| Warranty Deed | $280,000 | None Listed On Document |
Source: Doorify MLS
MLS Number: 10109349
APN: 86398
- 67 Ridgeline Ct Unit 7
- 140 Clear Springs Ct Unit 17
- 349 Brook Green Ln Unit 19
- 374 Crimson Way
- 364 Brook Green Ln Unit 29
- 378 Crimson Way
- 354 Crimson Way
- 92 Bluffside Ct
- 164 Blufftonwood Dr Unit 35
- 429 Brook Green Ln Unit 21
- 297 Colonial Ridge Dr
- 36 Blufftonwood Dr
- 334 Blufftonwood Dr Unit 45
- 481 Brook Green Ln
- 120 Fox Trail Ct
- 273 Blufftonwood Dr
- 498 Brook Green Ln Unit 25
- 62 Teal Trace Ct
- 33 Willow Creek Ct
- 103 Brandy Mill
- 125 Brandy Mill
- 53 Nuthatch
- 215 Harrison Pond Dr
- 1939 Crawford Dairy Rd Unit ID1051221P
- 1939 Crawford Dairy Rd Unit ID1051231P
- 1939 Crawford Dairy Rd Unit ID1051219P
- 92 Sheila Ct
- 80 Haven Creek Rd
- 145 Retreat Dr
- 288 Stonewall Rd Unit ID1055517P
- 288 Stonewall Rd Unit ID1055516P
- 288 Stonewall Rd Unit ID1055518P
- 153 Abercorn Cir
- 565 Old Graham Rd
- 25 Creekside Cir
- 1980 Great Ridge Pkwy
- 53 Old Piedmont Cir
- 283 Wendover Pkwy
- 126 Copper Leaf Ave
- 130 Nooe St







