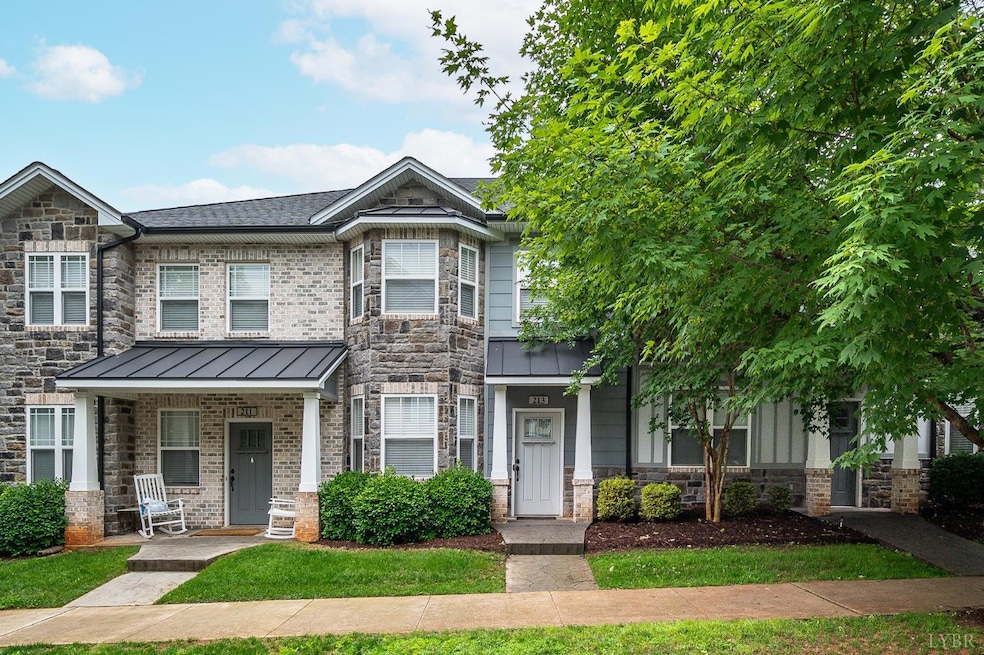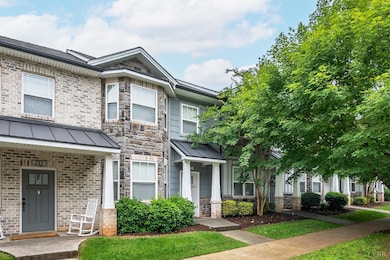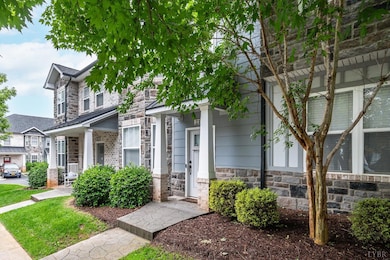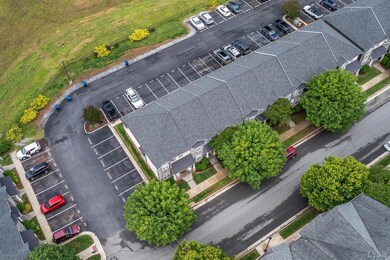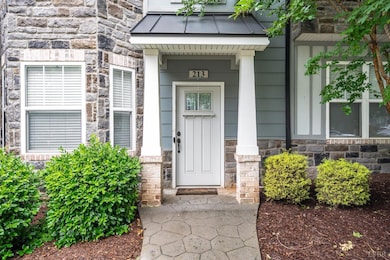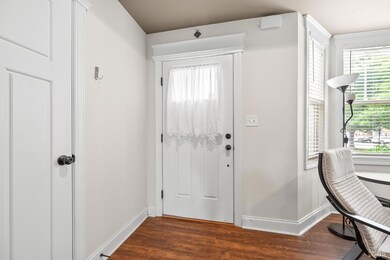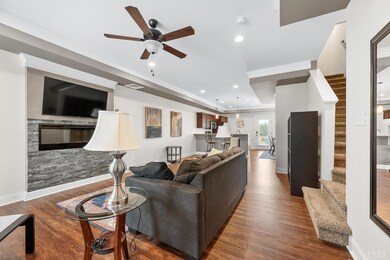
213 Capstone Dr Lynchburg, VA 24502
Cornerstone NeighborhoodEstimated payment $1,933/month
Highlights
- Community Pool
- Laundry Room
- Landscaped
- Walk-In Closet
- Tile Flooring
- Ceiling Fan
About This Home
Welcome to 213 Capstone, a luxurious townhome nestled in the heart of Cornerstone. This spacious townhome boasts an open main level, providing ample room for relaxation & entertaining. The living room, features a stoned accent wall surrounding the fireplace & a bay window that floods the space with natural light. The kitchen, equipped with granite, SS appliances, a spacious pantry, an eat-at bar top, & a seamless connection to the dining room, offers a culinary haven. The main floor also features wood laminate floors, crown molding, & a half bath. Upstairs, you'll find 3 bedrooms, 2 full baths, & a spacious laundry room, eliminating the hassle of climbing stairs after laundry. The primary features a WIC, a full bath w/ a double vanity. Beyond its interior features it offers a range of amenities that make it an ideal choice for those seeking convenience & comfort. Enjoy short walks to nearby restaurants, shops, playground, pool (membership needed) & only 10 mins to LU. Call today!
Townhouse Details
Home Type
- Townhome
Est. Annual Taxes
- $2,105
Year Built
- Built in 2014
Lot Details
- 1,176 Sq Ft Lot
- Landscaped
HOA Fees
- $138 Monthly HOA Fees
Parking
- Off-Street Parking
Home Design
- Slab Foundation
- Shingle Roof
Interior Spaces
- 1,564 Sq Ft Home
- 2-Story Property
- Ceiling Fan
- Living Room with Fireplace
- Pull Down Stairs to Attic
Kitchen
- Electric Range
- Microwave
- Dishwasher
Flooring
- Carpet
- Tile
Bedrooms and Bathrooms
- Walk-In Closet
- Bathtub Includes Tile Surround
Laundry
- Laundry Room
- Laundry on upper level
- Washer and Dryer Hookup
Home Security
Schools
- Heritage Elementary School
- Sandusky Midl Middle School
- Heritage High School
Utilities
- Heat Pump System
- Underground Utilities
- Electric Water Heater
- High Speed Internet
- Cable TV Available
Listing and Financial Details
- Assessor Parcel Number 26315654
Community Details
Overview
- Association fees include exterior maintenance, grounds maintenance, neighborhood lights, playground, road maintenance, trash
- Cornerstone Attached Homes Subdivision
Recreation
- Community Pool
Additional Features
- Net Lease
- Fire and Smoke Detector
Map
Home Values in the Area
Average Home Value in this Area
Tax History
| Year | Tax Paid | Tax Assessment Tax Assessment Total Assessment is a certain percentage of the fair market value that is determined by local assessors to be the total taxable value of land and additions on the property. | Land | Improvement |
|---|---|---|---|---|
| 2024 | $2,105 | $236,500 | $26,000 | $210,500 |
| 2023 | $2,105 | $236,500 | $26,000 | $210,500 |
| 2022 | $1,921 | $186,500 | $26,000 | $160,500 |
| 2021 | $2,070 | $186,500 | $26,000 | $160,500 |
| 2020 | $1,897 | $170,900 | $26,000 | $144,900 |
| 2019 | $1,897 | $170,900 | $26,000 | $144,900 |
| 2018 | $1,689 | $152,200 | $26,000 | $126,200 |
| 2017 | $1,689 | $152,200 | $26,000 | $126,200 |
| 2016 | $1,689 | $152,200 | $26,000 | $126,200 |
| 2015 | $1,689 | $0 | $0 | $0 |
| 2014 | $1,581 | $0 | $0 | $0 |
Property History
| Date | Event | Price | Change | Sq Ft Price |
|---|---|---|---|---|
| 08/04/2025 08/04/25 | Price Changed | $298,000 | -2.3% | $191 / Sq Ft |
| 05/30/2025 05/30/25 | For Sale | $304,900 | +72.7% | $195 / Sq Ft |
| 03/29/2019 03/29/19 | Sold | $176,500 | -4.5% | $113 / Sq Ft |
| 02/28/2019 02/28/19 | Pending | -- | -- | -- |
| 01/14/2019 01/14/19 | For Sale | $184,900 | +23.3% | $118 / Sq Ft |
| 08/22/2014 08/22/14 | Sold | $149,900 | 0.0% | $103 / Sq Ft |
| 08/21/2014 08/21/14 | Pending | -- | -- | -- |
| 05/07/2014 05/07/14 | For Sale | $149,900 | -- | $103 / Sq Ft |
Purchase History
| Date | Type | Sale Price | Title Company |
|---|---|---|---|
| Bargain Sale Deed | $176,500 | First American Title Ins Co | |
| Deed | $222,000 | None Available | |
| Bargain Sale Deed | $157,900 | Reliance Title And Setflemen | |
| Deed | $149,900 | Reliance Title & Settlement |
Mortgage History
| Date | Status | Loan Amount | Loan Type |
|---|---|---|---|
| Open | $141,200 | Adjustable Rate Mortgage/ARM | |
| Previous Owner | $210,900 | New Conventional | |
| Previous Owner | $126,300 | New Conventional | |
| Previous Owner | $147,184 | FHA |
Similar Homes in Lynchburg, VA
Source: Lynchburg Association of REALTORS®
MLS Number: 359562
APN: 263-15-654
- 206 Capstone Dr Unit 104
- 206 Capstone Dr Unit 302
- 206 Capstone Dr Unit 301
- 205 Capital St Unit 202
- 253 Capstone Dr
- 237 Portico St
- 229 Portico St
- 403 Cornerstone St
- 106 Nettie Ct
- 420 Capstone Dr Unit 301
- 420 Capstone Dr Unit 205
- 420 Capstone Dr Unit 207
- 420 Capstone Dr Unit 105
- 420 Capstone Dr Unit 104
- 420 Capstone Dr Unit 103
- 420 Capstone Dr Unit 101
- 420 Capstone Dr Unit 107
- 420 Capstone Dr Unit 303
- 419 Rotunda St Unit 1001
- 419 Rotunda St Unit 3003
- 235 Capstone Dr
- 203 Capital St
- 208 Capital St
- 404 Cornerstone St
- 105 Capital St
- 200 Cornerstone St
- 208 Colonnade St
- 8318 Timberlake Rd
- 200 Westedge Way
- 120 Clubhouse Dr
- 240 Beverly Hills Cir
- 209 Old Graves Mill Rd
- 1609 McVeigh Rd
- 549 Beechwood Dr
- 1311 Enterprise Dr
- 308 Del Ray Cir
- 410 Alta Ln
- 22 Apala Cir
- 119 Shrader Ln
- 1000 Misty Mountain Rd
