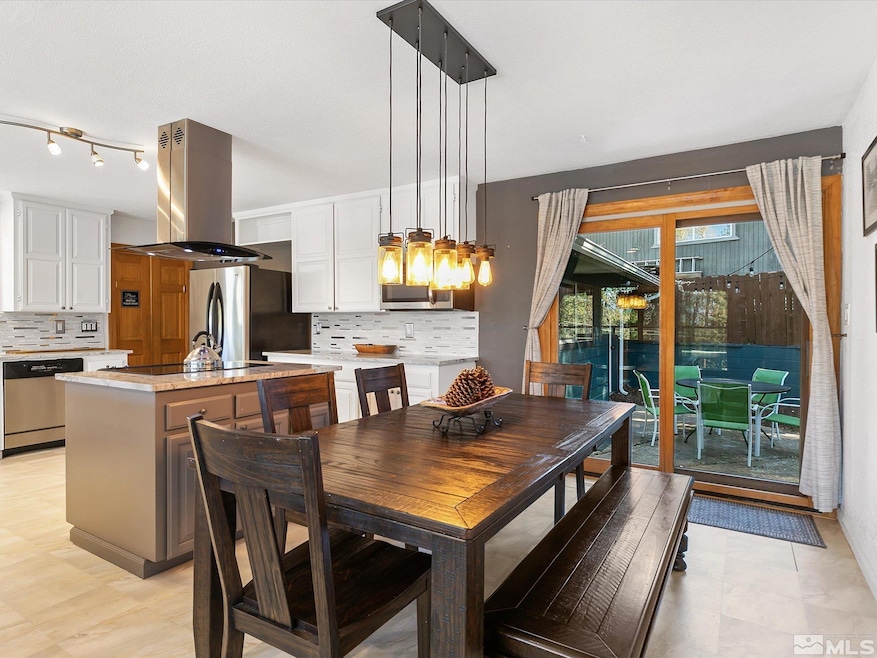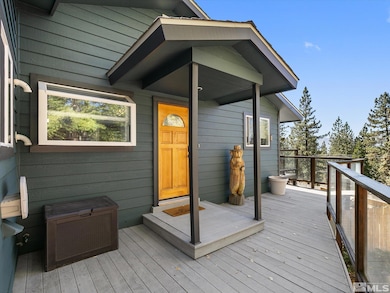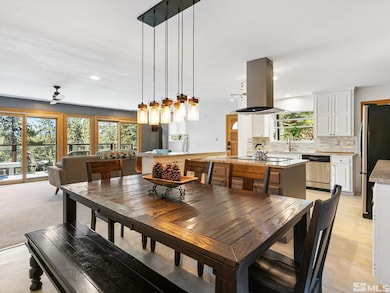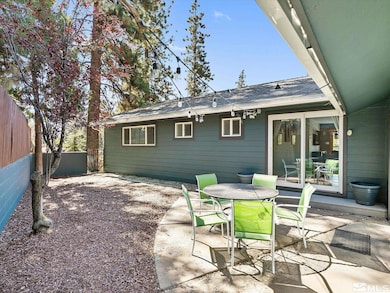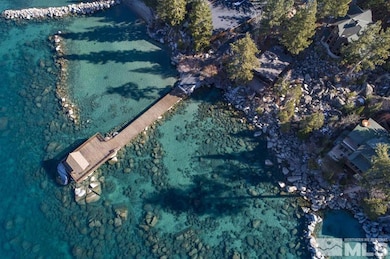213 Cedar Ridge Zephyr Cove, NV 89448
Estimated payment $7,143/month
Highlights
- Mountain View
- Deck
- Great Room
- Zephyr Cove Elementary School Rated A-
- Jetted Tub and Shower Combination in Primary Bathroom
- No HOA
About This Home
Enjoy the charm of lakefront living without the premium price in this unique property. As part of the Lakeridge community, you'll enjoy exclusive access to a gated private pavilion, a 150-foot pier, and water access—perfect for barbecues, sunset gatherings, and waterfront relaxation, all reserved for HOA members. In addition, you can store your kayak and SUP on the home-owner racks., This beautifully upgraded home is just a short stroll from the water's edge and offers a light-filled southwest exposure with a spacious great room, complete with large Pella sliders and windows to capture a forested and filtered lake view. The open kitchen features stainless steel appliances, a formal dining area, and easy access to the adjacent laundry room and garage. Cozy up by the gas-log fireplace in the living room, where you can also step through the wood sliding doors onto a spacious deck with a gas fire pit, leading to a fully fenced, landscaped yard with filtered lake views and plenty of afternoon sunshine. The main level boasts two bedrooms and two bathrooms, while downstairs offers additional living space with a separate living room, kitchenette, a third bedroom, and an extra bathroom with a separate entry—perfect for guests or extended family. The oversized garage provides ample storage for seasonal toys, and the home has seen numerous recent upgrades, including a tankless hot water system, a newer roof, vinyl windows, composite decking, updated bathrooms, and natural wood doors. With your fruit-bearing apple trees and a gas fireplace for snowy nights, this home seamlessly blends comfort, convenience, and lake life. Embrace the best of both worlds—luxury and nature—at a price that makes lake living more accessible. Don't miss the chance to make this lakeside sanctuary your own. Experience the unparalleled charm of Lakeridge living. DC Assessor has 1,512 square feet plus a finished basement of 660. Legal Disclaimer: Property photos may include digital enhancements and/or virtual staging. Actual property condition may differ.
Home Details
Home Type
- Single Family
Est. Annual Taxes
- $3,846
Year Built
- Built in 1963
Lot Details
- 0.3 Acre Lot
- Back Yard Fenced
- Landscaped
- Lot Sloped Down
- Front and Back Yard Sprinklers
- Sprinklers on Timer
Parking
- 2 Car Attached Garage
Home Design
- Pitched Roof
- Shingle Roof
- Composition Roof
- Wood Siding
- Stick Built Home
Interior Spaces
- 2,071 Sq Ft Home
- 2-Story Property
- Central Vacuum
- Gas Log Fireplace
- Double Pane Windows
- Vinyl Clad Windows
- Drapes & Rods
- Blinds
- Great Room
- Living Room with Fireplace
- Open Floorplan
- Mountain Views
- Basement
- Crawl Space
- Fire and Smoke Detector
Kitchen
- Breakfast Bar
- Gas Oven
- Gas Range
- Dishwasher
- Disposal
Flooring
- Carpet
- Ceramic Tile
- Vinyl
Bedrooms and Bathrooms
- 4 Bedrooms
- 3 Full Bathrooms
- Dual Sinks
- Jetted Tub and Shower Combination in Primary Bathroom
Laundry
- Laundry Room
- Dryer
- Washer
- Laundry Cabinets
- Shelves in Laundry Area
Outdoor Features
- Deck
- Storage Shed
Schools
- Zephyr Cove Elementary School
- Whittell High School - Grades 7 + 8 Middle School
- Whittell - Grades 9-12 High School
Utilities
- No Cooling
- Forced Air Heating System
- Heating System Uses Natural Gas
- Tankless Water Heater
- Gas Water Heater
- Phone Available
- Cable TV Available
Community Details
- No Home Owners Association
- Lakeridge Cdp Community
- The community has rules related to covenants, conditions, and restrictions
Listing and Financial Details
- Assessor Parcel Number 1418-34-211-034
Map
Home Values in the Area
Average Home Value in this Area
Tax History
| Year | Tax Paid | Tax Assessment Tax Assessment Total Assessment is a certain percentage of the fair market value that is determined by local assessors to be the total taxable value of land and additions on the property. | Land | Improvement |
|---|---|---|---|---|
| 2025 | $3,846 | $211,327 | $175,000 | $36,327 |
| 2024 | $3,846 | $198,594 | $162,750 | $35,844 |
| 2023 | $3,604 | $195,373 | $162,750 | $32,623 |
| 2022 | $3,301 | $176,836 | $147,000 | $29,836 |
| 2021 | $3,053 | $155,536 | $127,750 | $27,786 |
| 2020 | $2,953 | $154,425 | $127,750 | $26,675 |
| 2019 | $2,853 | $154,775 | $127,750 | $27,025 |
| 2018 | $2,723 | $149,613 | $122,500 | $27,113 |
| 2017 | $2,618 | $150,444 | $122,500 | $27,944 |
| 2016 | $2,554 | $152,307 | $122,500 | $29,807 |
| 2015 | $2,548 | $152,307 | $122,500 | $29,807 |
| 2014 | $2,476 | $150,956 | $122,500 | $28,456 |
Property History
| Date | Event | Price | List to Sale | Price per Sq Ft | Prior Sale |
|---|---|---|---|---|---|
| 02/26/2025 02/26/25 | Price Changed | $1,298,500 | -3.7% | $627 / Sq Ft | |
| 10/02/2024 10/02/24 | For Sale | $1,348,999 | +184.0% | $651 / Sq Ft | |
| 11/18/2016 11/18/16 | Sold | $475,000 | -4.7% | $229 / Sq Ft | View Prior Sale |
| 11/04/2016 11/04/16 | Pending | -- | -- | -- | |
| 10/26/2016 10/26/16 | For Sale | $498,500 | -- | $241 / Sq Ft |
Purchase History
| Date | Type | Sale Price | Title Company |
|---|---|---|---|
| Bargain Sale Deed | -- | First Centennial Title Company | |
| Deed | -- | First Centennial Title | |
| Bargain Sale Deed | -- | First Centennial Title | |
| Interfamily Deed Transfer | -- | Reliant Title | |
| Bargain Sale Deed | $475,000 | First Centennial Reno | |
| Interfamily Deed Transfer | -- | Western Title Co |
Mortgage History
| Date | Status | Loan Amount | Loan Type |
|---|---|---|---|
| Previous Owner | $221,500 | New Conventional | |
| Previous Owner | $220,000 | New Conventional | |
| Previous Owner | $352,100 | New Conventional |
Source: Northern Nevada Regional MLS
MLS Number: 240012740
APN: 1418-34-211-034
- 1227 Highway 50
- 207 Cedar Ridge Dr
- 261 Eagle Ln
- 228 Bedell Ave
- 1146 Highway 50
- 1300 Cave Rock Dr
- 1310 Cave Rock Dr Unit A
- 1337 Winding Way
- 1348 Winding Way
- 174 Myron Dr
- 275 Chukkar Dr
- 1374 Winding Way
- 1458 Pittman Terrace
- 1472 Flowers Ave
- 733 Lakeview Dr
- 670 Riven Rock Rd
- 664 Lookout Rd
- 227 S Martin Dr
- 225 S Martin Dr
- 621 Lakeview Dr
- 1262 Hidden Woods Dr
- 617 Freel Dr
- 601 Highway 50
- 601 Highway 50
- 601 Highway 50
- 601 Highway 50
- 145 Michelle Dr
- 1027 Echo Rd Unit 1027
- 1037 Echo Rd Unit 3
- 3728 Primrose Rd
- 3706 Montreal Rd Unit 2
- 360 Galaxy Ln
- 424 Quaking Aspen Ln Unit B
- 2975 Sacramento Ave Unit 5
- 439 Ala Wai Blvd
- 439 Ala Wai Blvd Unit 140
- 477 Ala Wai Blvd Unit 80
- 2235 Texas Ave
- 842 Tahoe Keys Blvd Unit Studio
- 2030 15th St Unit 2026A
