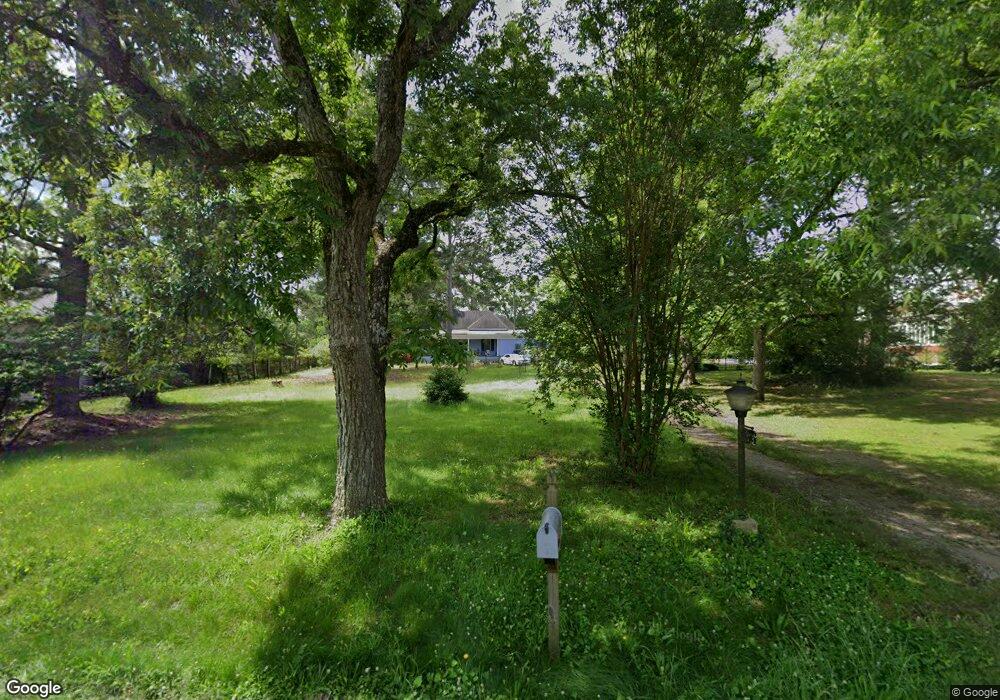213 Cherry St Maxeys, GA 30667
Estimated Value: $215,000 - $292,000
3
Beds
2
Baths
1,944
Sq Ft
$133/Sq Ft
Est. Value
About This Home
This home is located at 213 Cherry St, Maxeys, GA 30667 and is currently estimated at $258,831, approximately $133 per square foot. 213 Cherry St is a home located in Oglethorpe County with nearby schools including Oglethorpe County Primary School, Oglethorpe County Elementary School, and Oglethorpe County Middle School.
Ownership History
Date
Name
Owned For
Owner Type
Purchase Details
Closed on
Apr 27, 2018
Sold by
Hamala Janice D
Bought by
Sykes Diane Margaret
Current Estimated Value
Create a Home Valuation Report for This Property
The Home Valuation Report is an in-depth analysis detailing your home's value as well as a comparison with similar homes in the area
Purchase History
| Date | Buyer | Sale Price | Title Company |
|---|---|---|---|
| Sykes Diane Margaret | $110,000 | -- |
Source: Public Records
Tax History
| Year | Tax Paid | Tax Assessment Tax Assessment Total Assessment is a certain percentage of the fair market value that is determined by local assessors to be the total taxable value of land and additions on the property. | Land | Improvement |
|---|---|---|---|---|
| 2025 | $2,251 | $92,800 | $5,560 | $87,240 |
| 2023 | $1,853 | $76,520 | $4,200 | $72,320 |
| 2022 | $1,640 | $62,400 | $4,200 | $58,200 |
| 2021 | $1,365 | $47,760 | $2,520 | $45,240 |
| 2020 | $1,042 | $47,760 | $2,520 | $45,240 |
| 2019 | $1,268 | $47,760 | $2,520 | $45,240 |
| 2018 | $1,067 | $35,324 | $1,942 | $33,382 |
| 2017 | $1,067 | $35,324 | $1,942 | $33,382 |
| 2016 | $1,043 | $35,324 | $1,942 | $33,382 |
| 2015 | -- | $35,324 | $1,942 | $33,382 |
| 2014 | -- | $35,324 | $1,942 | $33,382 |
| 2013 | -- | $35,324 | $1,942 | $33,381 |
Source: Public Records
Map
Nearby Homes
- 290 Poplar Creek Rd
- 201 N Main St
- 0 Lovers Ln Unit 10690740
- 0 Lovers Ln Unit CL349036
- 181 Lower Wirebridge Rd
- 0 Lower Wirebridge Rd
- 3434 Union Point Rd
- 0 Bull Bray Rd
- 0 Dogwood Rd
- 5011 Penfield Rd
- 5971 Penfield Rd
- 1101 Boswell Rd
- 0 Crawfordville Rd Unit 10674081
- 0 Crawfordville Rd Unit CL346865
- 0 Woodville Rd Unit 7667944
- 0 Woodville Rd Unit 10628010
- 1091 Peachtree Ave E
- 119 Ralph Bridges Rd
- 0 Crawfordville Rd Unit 26194777
- 400 Salem Church Rd
- 219 Cherry St
- 203 Cherry St
- 231 Cherry St
- 01 Willow St
- 212 Willow St
- 224 Cherry St
- 193 Cherry St
- 241 Cherry St
- 0 Willow St Unit 8349296
- 0 Willow St Unit Tract 3 8275987
- 0 Willow St Unit Tract 2 8275981
- 0 Willow St Unit CM925241
- 000 Willow St
- 0 Willow St Unit CM957745
- 0 Willow St Unit CM978482
- 0 Willow St Unit CM978481
- 0 Willow St Unit CM917741
- 0 Willow St Unit 973866
- 0 Willow St Unit 986896
- 0 Willow St Unit 20021637
Your Personal Tour Guide
Ask me questions while you tour the home.
