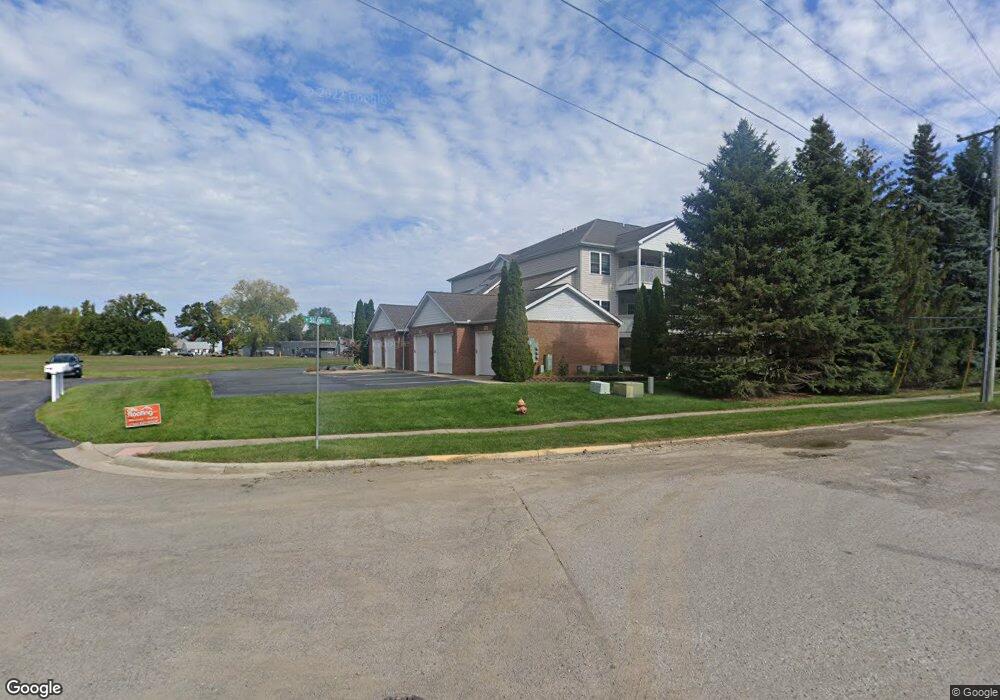Estimated Value: $196,000 - $228,000
--
Bed
2
Baths
1,051
Sq Ft
$198/Sq Ft
Est. Value
About This Home
This home is located at 213 Cherrylane Dr Unit D3, Milan, MI 48160 and is currently estimated at $207,742, approximately $197 per square foot. 213 Cherrylane Dr Unit D3 is a home located in Washtenaw County with nearby schools including Paddock Elementary School, Clayton H. Symons Elementary School, and Milan Middle School.
Ownership History
Date
Name
Owned For
Owner Type
Purchase Details
Closed on
Jun 25, 2019
Sold by
Yax Thomas W
Bought by
Yax Thomas W and Yax Brian E
Current Estimated Value
Purchase Details
Closed on
Feb 4, 2013
Sold by
Yax Sheree
Bought by
Yax Thomas W
Purchase Details
Closed on
Oct 24, 2006
Sold by
Stoney Creek Land Development Llc
Bought by
Yax Thomas W
Home Financials for this Owner
Home Financials are based on the most recent Mortgage that was taken out on this home.
Original Mortgage
$24,400
Interest Rate
6%
Mortgage Type
Stand Alone Second
Create a Home Valuation Report for This Property
The Home Valuation Report is an in-depth analysis detailing your home's value as well as a comparison with similar homes in the area
Home Values in the Area
Average Home Value in this Area
Purchase History
| Date | Buyer | Sale Price | Title Company |
|---|---|---|---|
| Yax Thomas W | -- | None Available | |
| Yax Thomas W | -- | None Available | |
| Yax Thomas W | $122,000 | None Available |
Source: Public Records
Mortgage History
| Date | Status | Borrower | Loan Amount |
|---|---|---|---|
| Closed | Yax Thomas W | $24,400 | |
| Open | Yax Thomas W | $97,600 |
Source: Public Records
Tax History Compared to Growth
Tax History
| Year | Tax Paid | Tax Assessment Tax Assessment Total Assessment is a certain percentage of the fair market value that is determined by local assessors to be the total taxable value of land and additions on the property. | Land | Improvement |
|---|---|---|---|---|
| 2025 | $2,014 | $87,600 | $0 | $0 |
| 2024 | $2,014 | $87,200 | $0 | $0 |
| 2023 | $1,925 | $72,600 | $0 | $0 |
| 2022 | $2,162 | $72,000 | $0 | $0 |
| 2021 | $2,110 | $69,400 | $0 | $0 |
| 2020 | $2,104 | $68,600 | $0 | $0 |
| 2019 | $2,054 | $66,100 | $66,100 | $0 |
| 2018 | $2,101 | $45,600 | $0 | $0 |
| 2017 | $2,030 | $44,100 | $0 | $0 |
| 2016 | $2,004 | $37,602 | $0 | $0 |
| 2015 | -- | $37,490 | $0 | $0 |
| 2014 | -- | $36,700 | $0 | $0 |
| 2013 | -- | $36,700 | $0 | $0 |
Source: Public Records
Map
Nearby Homes
- 128 1st St
- 937 Prairie Ln
- 82 Saint Louis St
- 1 E Main St
- 572 River Pointe
- 602 Yorkshire Square
- 216 Ferman St
- 17 Gay St
- 226 Welch St
- 141 County St
- 0 Lee St
- 410 Riverbend Dr
- 221 E Main St
- 1192 Wright Ln Unit 62
- 329 Wabash St
- 257 O'Brian Dr
- 428 Ideal St
- 316 O'Brian Dr
- ESSEX Plan at Uptown Village
- NANDINA Plan at Uptown Village
- 211 Cherrylane Dr Unit D1
- 211 Cherry Lane Dr
- 201 Cherry Lane Cherry Ln
- 203 Cherrylane Dr
- 202 Cherrylane Dr
- 201 Cherrylane Dr
- 111 Cherrylane Dr Unit B1
- 113 Cherrylane Dr Unit B3
- 112 Cherrylane Dr Unit B2
- 103 Cherrylane Dr
- 102 Cherrylane Dr
- 101 Cherrylane Dr Unit A1
- 102 Cherry Lane Dr
- 103 Cherry Lane Dr
- 223 Cherrylane Dr
- 222 Cherrylane Dr
- 221 Cherrylane Dr
- 123 Cherrylane Dr
- 122 Cherrylane Dr
- 121 Cherrylane Dr
