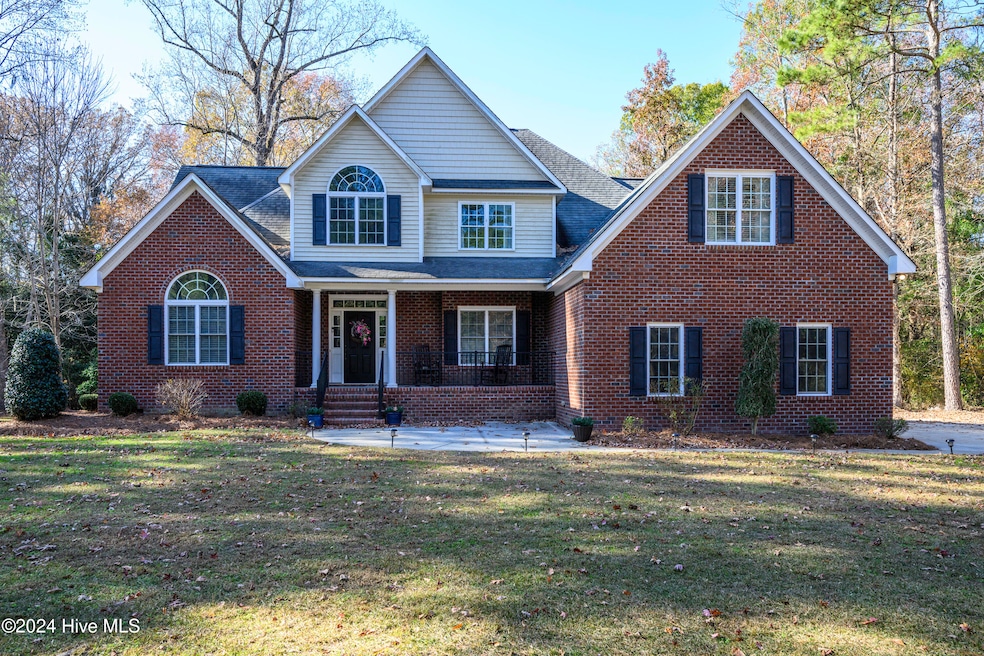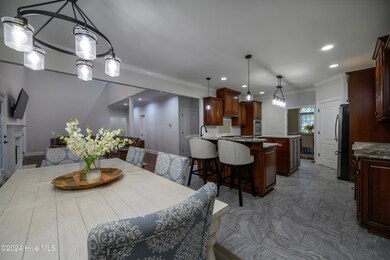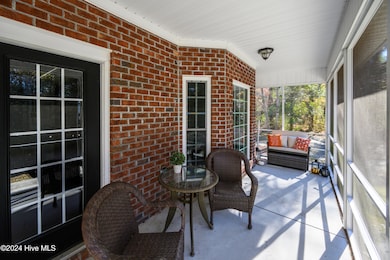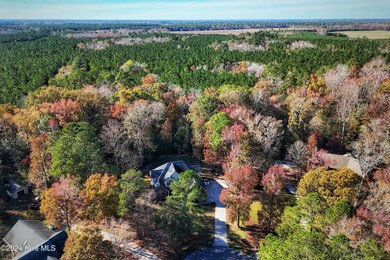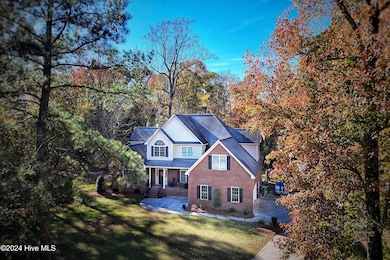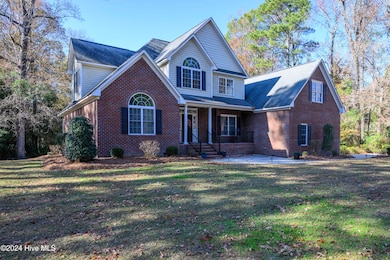213 Columbine Crossing Pollocksville, NC 28573
Estimated payment $3,981/month
Highlights
- 1.36 Acre Lot
- Wood Flooring
- Attic
- Vaulted Ceiling
- Main Floor Primary Bedroom
- Bonus Room
About This Home
Now Featuring a Brand New Rinnai Water Heater. Tucked away in a peaceful cul-de-sac and surrounded by the beauty of hundreds of acres of woodlands, this beautiful home offers the best of both worlds--a location just minutes from historic downtown New Bern yet free from city taxes. This one-owner, custom-built brick home spans 3,500 square feet of refined living space on a sprawling 1.36-acre lot. Enter onto the charming rocking chair front porch and into a grand foyer that welcomes you with Brazilian cherry hardwood floors and an open view to the second floor. Entertain in style in the formal dining room, featuring vaulted ceilings and elegant chair rail molding, or gather in the stunning living room with an 18-foot vaulted ceiling, a cozy gas fireplace, and seamless flow into the kitchen. The kitchen is a chef's dream, boasting quartz countertops, a center island, stainless steel appliances, a gas cooktop, double ovens, tile flooring, a pantry, and a sunny breakfast nook. Retreat to the luxurious first-floor primary suite, adorned with a tray ceiling, crown molding, a spa-like en suite with dual vanities, a walk-in shower, and a spacious walk-in closet. A first-floor guest bedroom or office offers convenience, while upstairs, four additional rooms provide versatility for guests, an office, or hobbies. Outside, the screened back porch and expansive patio invite you to relax or entertain while taking in the peaceful, nature-backed surroundings. Perfectly positioned for easy commutes to MCAS Cherry Point and North Carolina's Crystal Coast beaches, this home offers a harmonious blend of elegance, comfort, and prime location on the edge of Craven County! Contact us today for your private tour!
Home Details
Home Type
- Single Family
Est. Annual Taxes
- $2,950
Year Built
- Built in 2008
Lot Details
- 1.36 Acre Lot
- Cul-De-Sac
HOA Fees
- $5 Monthly HOA Fees
Home Design
- Brick Exterior Construction
- Wood Frame Construction
- Architectural Shingle Roof
- Stick Built Home
Interior Spaces
- 3,500 Sq Ft Home
- 2-Story Property
- Tray Ceiling
- Vaulted Ceiling
- Ceiling Fan
- Gas Log Fireplace
- Blinds
- Mud Room
- Entrance Foyer
- Formal Dining Room
- Bonus Room
- Crawl Space
- Fire and Smoke Detector
- Laundry Room
- Attic
Kitchen
- Breakfast Area or Nook
- Double Oven
- Gas Cooktop
- Range Hood
- Built-In Microwave
- Dishwasher
- Kitchen Island
Flooring
- Wood
- Carpet
- Tile
Bedrooms and Bathrooms
- 4 Bedrooms
- Primary Bedroom on Main
- Walk-In Closet
- 3 Full Bathrooms
- Walk-in Shower
Parking
- 2 Car Attached Garage
- Side Facing Garage
- Driveway
- Off-Street Parking
Outdoor Features
- Covered Patio or Porch
Schools
- Brinson Elementary School
- Grover C.Fields Middle School
- New Bern High School
Utilities
- Central Air
- Heat Pump System
- Tankless Water Heater
- Propane Water Heater
- Fuel Tank
- On Site Septic
- Septic Tank
Listing and Financial Details
- Tax Lot 17
- Assessor Parcel Number 7-101-B -017
Community Details
Overview
- Home Place HOA, Phone Number (252) 671-7072
- Home Place Subdivision
Security
- Security Lighting
Map
Home Values in the Area
Average Home Value in this Area
Tax History
| Year | Tax Paid | Tax Assessment Tax Assessment Total Assessment is a certain percentage of the fair market value that is determined by local assessors to be the total taxable value of land and additions on the property. | Land | Improvement |
|---|---|---|---|---|
| 2024 | $2,950 | $619,240 | $62,880 | $556,360 |
| 2023 | $2,938 | $619,240 | $62,880 | $556,360 |
| 2022 | $2,665 | $445,220 | $62,880 | $382,340 |
| 2021 | $2,665 | $445,220 | $62,880 | $382,340 |
| 2020 | $2,617 | $445,220 | $62,880 | $382,340 |
| 2019 | $2,617 | $445,220 | $62,880 | $382,340 |
| 2018 | $2,549 | $445,220 | $62,880 | $382,340 |
| 2017 | $2,559 | $445,220 | $62,880 | $382,340 |
| 2016 | $2,534 | $463,540 | $62,880 | $400,660 |
| 2015 | $2,291 | $463,540 | $62,880 | $400,660 |
| 2014 | $2,285 | $463,540 | $62,880 | $400,660 |
Property History
| Date | Event | Price | Change | Sq Ft Price |
|---|---|---|---|---|
| 01/14/2025 01/14/25 | Price Changed | $700,000 | -3.4% | $200 / Sq Ft |
| 12/04/2024 12/04/24 | For Sale | $725,000 | -- | $207 / Sq Ft |
Purchase History
| Date | Type | Sale Price | Title Company |
|---|---|---|---|
| Warranty Deed | $75,000 | None Available | |
| Warranty Deed | $53,000 | None Available |
Mortgage History
| Date | Status | Loan Amount | Loan Type |
|---|---|---|---|
| Open | $292,900 | Stand Alone Refi Refinance Of Original Loan | |
| Closed | $25,000 | Credit Line Revolving | |
| Closed | $328,000 | Construction | |
| Previous Owner | $53,000 | FHA |
Source: Hive MLS
MLS Number: 100478676
APN: 7-101-B -017
- Lot 29 Plover
- Lot 30 Plover
- 219 Pecan Grove Ct
- 682 Crump Farm Rd
- 108 E Ag Dr
- 548 Deer Run Rd
- 141 Pine Cove Rd
- 2430 Starling
- 571 Deer Run Rd
- 2429 Starling
- 2428 Starling
- 2426 Starling
- 2414 Starling
- 2410 Starling
- 2412 Starling
- 2408 Starling
- Stoddard Plan at Reedy Creek
- Somerset 3 Plan at Reedy Creek
- Midland 2 Plan at Reedy Creek
- Bailey Plan at Reedy Creek
- 2005 Ella Bengel Dr
- 502 Plantation Dr
- 101 Outrigger Rd
- 509 W Wilson Creek Dr
- 14 Linksiders Rd
- 125 Pirates Rd Unit 8
- 125 Pirates Rd Unit 7
- 125 Pirates Rd Unit 5
- 103 Ashley Place
- 4115 M l King jr Blvd
- 1028 Mackerel Manor
- 3021 Madison Ave
- 4016 Copperfield Dr
- 4031 Arbor Green Way
- 1425 Red Robin Ln
- 133 Kelso Rd
- 2806 General Branch Dr
- 101 Conner Grant Rd
- 3701 Lavenham Rd
- 3100 Drew Ave
