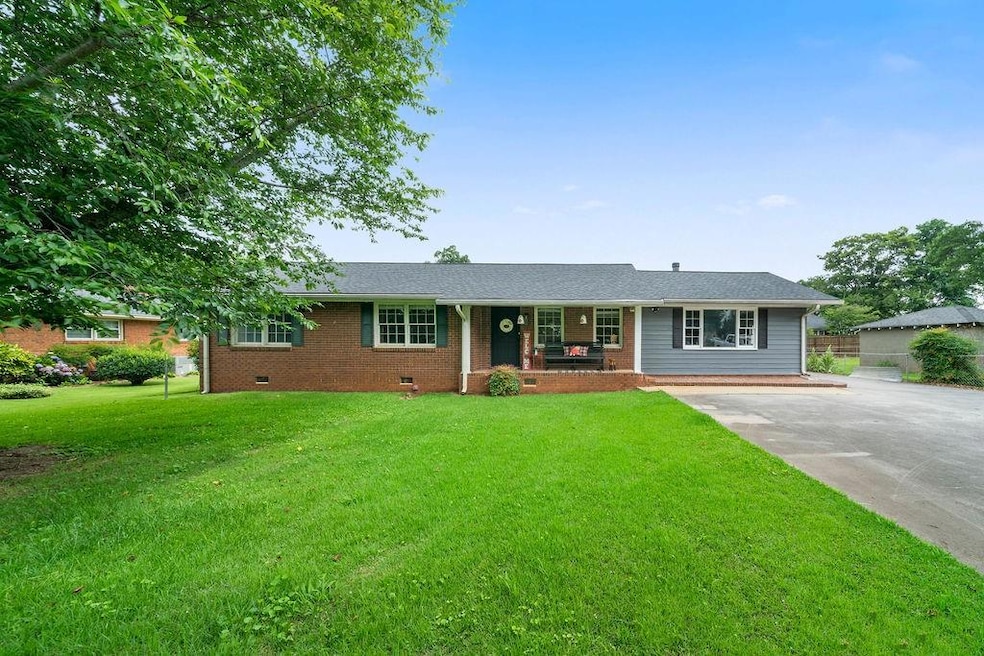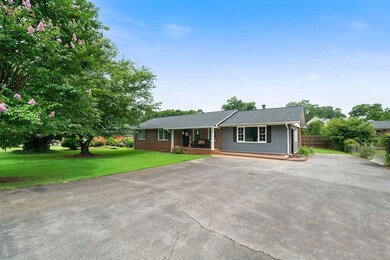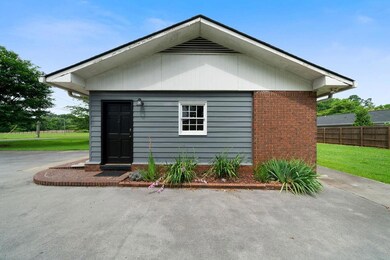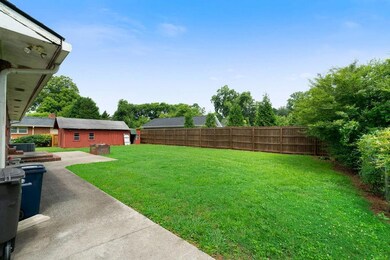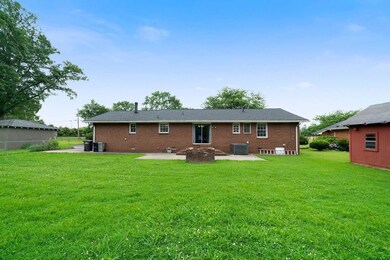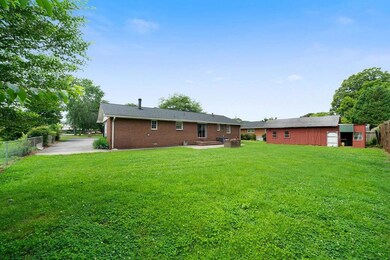213 Cook St Cartersville, GA 30120
Estimated payment $2,071/month
Total Views
7,592
3
Beds
1.5
Baths
1,704
Sq Ft
$202
Price per Sq Ft
Highlights
- Open-Concept Dining Room
- City View
- Wood Flooring
- Cartersville Primary School Rated A-
- Ranch Style House
- Bonus Room
About This Home
Just Listed in downtown Cartersville!!!
Beautiful ranch style home nestled on a gorgeous level lot.
Conveniently located close to the city's best restaurants, shopping & entertainment.
Three bedrooms, 1.5 baths and a large bonus room. Original hardwood flooring in the living room, hallway and bedrooms. Tile floors in the baths.
Some updates include a newer roof and a completely rebuilt HVAC unit.
Don't hesitate schedule your own private showing today!
Home Details
Home Type
- Single Family
Est. Annual Taxes
- $2,906
Year Built
- Built in 1969
Lot Details
- 0.27 Acre Lot
- Lot Dimensions are 123 x 97
- Level Lot
- Cleared Lot
- Back and Front Yard
Parking
- Driveway
Home Design
- Ranch Style House
- Brick Exterior Construction
- Brick Foundation
- Pillar, Post or Pier Foundation
- Composition Roof
Interior Spaces
- 1,704 Sq Ft Home
- Open-Concept Dining Room
- Bonus Room
- City Views
- Crawl Space
Kitchen
- Country Kitchen
- Electric Oven
- Electric Cooktop
- Dishwasher
Flooring
- Wood
- Tile
- Vinyl
Bedrooms and Bathrooms
- 3 Main Level Bedrooms
- Bathtub and Shower Combination in Primary Bathroom
Laundry
- Laundry Room
- Laundry on main level
Outdoor Features
- Covered Patio or Porch
- Shed
Schools
- Cartersville Elementary And Middle School
- Cartersville High School
Utilities
- Central Heating and Cooling System
- Phone Available
- Cable TV Available
Community Details
- K Mart Area Subdivision
Listing and Financial Details
- Assessor Parcel Number C017 0017 003
Map
Create a Home Valuation Report for This Property
The Home Valuation Report is an in-depth analysis detailing your home's value as well as a comparison with similar homes in the area
Home Values in the Area
Average Home Value in this Area
Tax History
| Year | Tax Paid | Tax Assessment Tax Assessment Total Assessment is a certain percentage of the fair market value that is determined by local assessors to be the total taxable value of land and additions on the property. | Land | Improvement |
|---|---|---|---|---|
| 2024 | $2,906 | $118,889 | $30,000 | $88,889 |
| 2023 | $2,906 | $119,563 | $30,000 | $89,563 |
| 2022 | $2,383 | $93,561 | $30,000 | $63,561 |
| 2021 | $1,815 | $70,342 | $26,000 | $44,342 |
| 2020 | $1,935 | $70,342 | $26,000 | $44,342 |
| 2019 | $1,642 | $58,403 | $26,000 | $32,403 |
| 2018 | $1,409 | $50,008 | $20,000 | $30,008 |
| 2017 | $1,440 | $50,008 | $20,000 | $30,008 |
| 2016 | $1,448 | $49,480 | $20,000 | $29,480 |
| 2015 | $1,415 | $49,480 | $20,000 | $29,480 |
| 2014 | $1,300 | $44,600 | $18,000 | $26,600 |
| 2013 | -- | $44,760 | $12,000 | $32,760 |
Source: Public Records
Property History
| Date | Event | Price | List to Sale | Price per Sq Ft | Prior Sale |
|---|---|---|---|---|---|
| 10/14/2025 10/14/25 | Price Changed | $345,000 | -1.4% | $202 / Sq Ft | |
| 10/05/2025 10/05/25 | For Sale | $350,000 | 0.0% | $205 / Sq Ft | |
| 09/30/2025 09/30/25 | Off Market | $350,000 | -- | -- | |
| 07/15/2025 07/15/25 | Price Changed | $350,000 | -1.4% | $205 / Sq Ft | |
| 07/07/2025 07/07/25 | Price Changed | $355,000 | -1.4% | $208 / Sq Ft | |
| 06/13/2025 06/13/25 | For Sale | $360,000 | +214.4% | $211 / Sq Ft | |
| 07/03/2013 07/03/13 | Sold | $114,500 | -6.5% | $60 / Sq Ft | View Prior Sale |
| 06/10/2013 06/10/13 | For Sale | $122,500 | -- | $64 / Sq Ft |
Source: First Multiple Listing Service (FMLS)
Purchase History
| Date | Type | Sale Price | Title Company |
|---|---|---|---|
| Warranty Deed | $114,500 | -- | |
| Warranty Deed | -- | -- | |
| Warranty Deed | -- | -- |
Source: Public Records
Source: First Multiple Listing Service (FMLS)
MLS Number: 7597053
APN: C017-0017-003
Nearby Homes
- 31 Lenox Park Ave
- 196 Etowah Dr
- 196 Etowah Dr Unit ID1234833P
- 205 Douglas St Unit 4
- 366 Old Mill Rd
- 112 Summit St
- 125 Roosevelt St
- 10 Felton St SE
- 59 Timber Ridge Dr
- 236 Pioneer Trail
- 236 Pioneer Trail Unit ID1272825P
- 950 E Main St
- 250 Douthit Ferry Rd
- 530 Waterford Dr Unit ID1234803P
- 530 Waterford Dr
- 117 Mayflower Cir
- 37 White Oak Dr SE
- 535 Douthit Ferry Rd
- 535 Douthit Ferry Rd Unit ID1234800P
- 58 Auburn Dr SW
