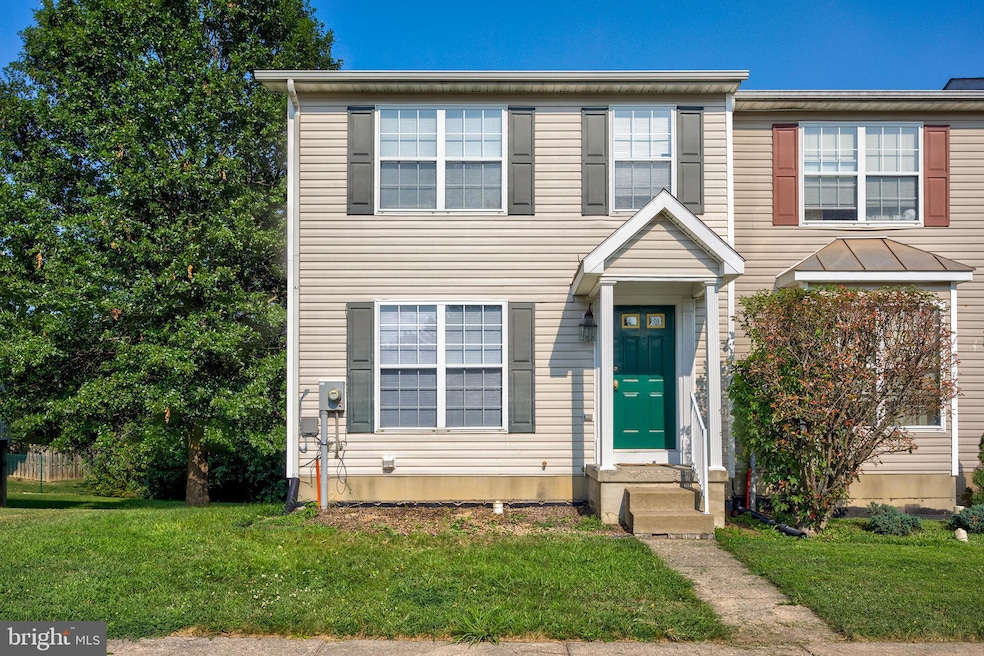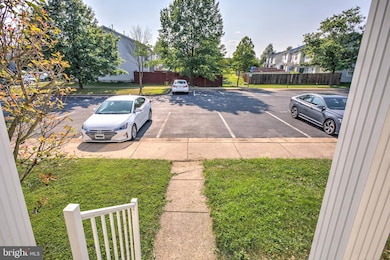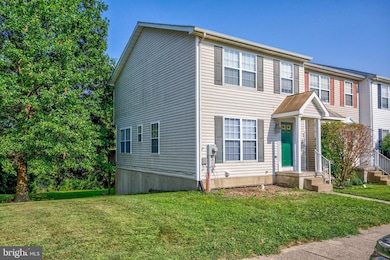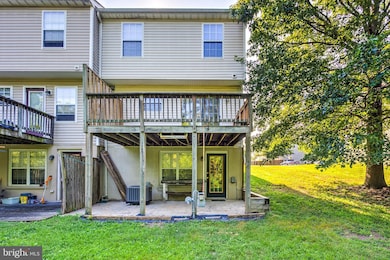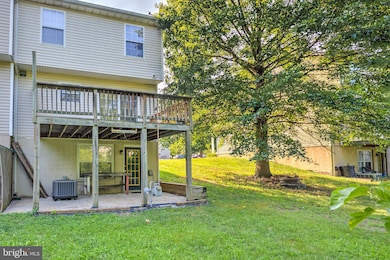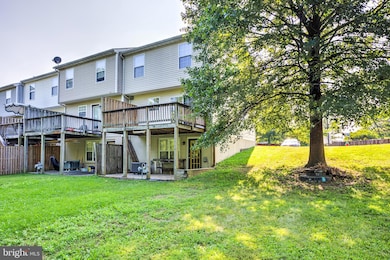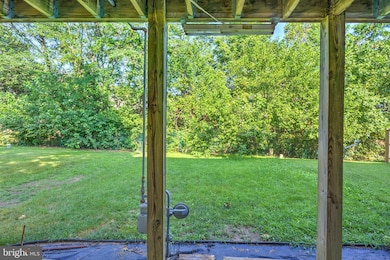213 Copperfield Ln Winchester, VA 22602
Highlights
- Traditional Floor Plan
- Backs to Trees or Woods
- Luxury Vinyl Plank Tile Flooring
- Traditional Architecture
- Living Room
- Forced Air Heating and Cooling System
About This Home
Charming Townhome! Comfort, Convenience & Character. This inviting townhome is ready to welcome its next tenant with open arms. Thoughtfully updated and lovingly maintained, it offers the perfect blend of traditional design and modern comfort. Recent upgrades include:
- New HVAC system (2024) for year-round efficiency
- Fresh carpet and luxury vinyl plank flooring throughout Inside you'll find:
- 3 bedrooms and 1.5 baths
- A classic layout that feels both functional and cozy
- Bright living spaces
- Lovely walk-out deck that is ideal for relaxing or entertaining Location highlights:
- Prime commuter access to I-81 and Route 7
- Minutes from Old Towne Winchester’s charm, shopping, and dining Whether you're starting a new chapter or simply seeking a place that feels like home, this townhome offers comfort, convenience, and a welcoming neighborhood vibe. See why this could be your perfect fit.
Listing Agent
(540) 333-5753 donna.mcinturff@penfedrealty.com Berkshire Hathaway HomeServices PenFed Realty License #WVS210301648 Listed on: 08/11/2025

Townhouse Details
Home Type
- Townhome
Est. Annual Taxes
- $1,254
Year Built
- Built in 2001
Lot Details
- 3,049 Sq Ft Lot
- Back Yard Fenced
- Backs to Trees or Woods
- Property is in very good condition
HOA Fees
- $175 Monthly HOA Fees
Home Design
- Traditional Architecture
- Block Foundation
- Asbestos Shingle Roof
- Vinyl Siding
Interior Spaces
- Property has 2 Levels
- Traditional Floor Plan
- Ceiling Fan
- Living Room
- Combination Kitchen and Dining Room
Kitchen
- Gas Oven or Range
- Dishwasher
- Disposal
Flooring
- Carpet
- Luxury Vinyl Plank Tile
Bedrooms and Bathrooms
- 3 Bedrooms
Laundry
- Electric Dryer
- Washer
Unfinished Basement
- Walk-Out Basement
- Basement Fills Entire Space Under The House
- Interior Basement Entry
- Laundry in Basement
- Basement Windows
Parking
- Paved Parking
- 2 Assigned Parking Spaces
Utilities
- Forced Air Heating and Cooling System
- Natural Gas Water Heater
- Phone Available
- Cable TV Available
Listing and Financial Details
- Residential Lease
- Security Deposit $1,900
- Tenant pays for electricity, gas
- The owner pays for association fees
- Rent includes sewer, water, trash removal
- No Smoking Allowed
- 12-Month Min and 24-Month Max Lease Term
- Available 8/15/25
- Assessor Parcel Number 54-B-3-2-30
Community Details
Overview
- Association fees include water, sewer, trash
- Coventry Group HOA
- Copperfield Subdivision
Pet Policy
- No Pets Allowed
Map
Source: Bright MLS
MLS Number: VAFV2035928
APN: 54B3-2-30
- 115 12 Brookland Terrace Unit 12
- 157 Brookland Terrace Unit 11
- 105 Worsham Terrace
- Homesite 195 Malbec
- Homesite 191 Malbec
- 115 Dairy Corner Place
- 107 Dale Ct
- 107 Malbec Ct
- 107 Malbec Rd
- 159 Williamson Rd
- Lot 23 Williamson
- Homesite 184 Malbec
- 5 Williamson Rd
- 3 Williamson Rd
- 4 Williamson Rd
- 211 Eastside Ln
- 206 Eastside Ln
- 326 Lehigh Dr
- 308 Lehigh Dr
- 204 Ridge Rd
