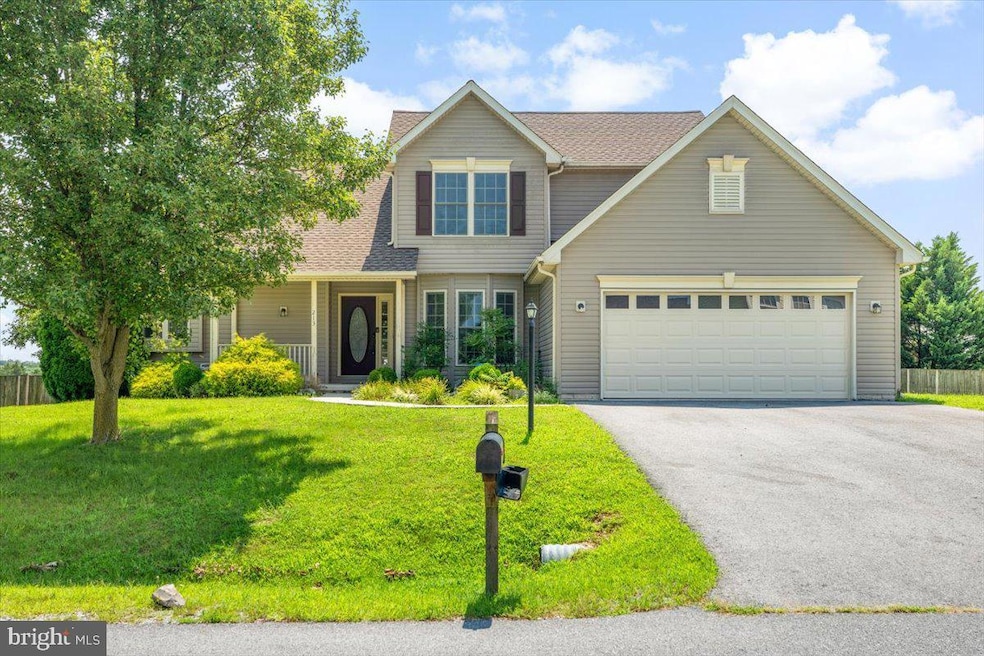213 Creighton Ct Martinsburg, WV 25404
Estimated payment $2,163/month
Highlights
- Cape Cod Architecture
- Recreation Room
- Den
- Deck
- Traditional Floor Plan
- Breakfast Room
About This Home
This beautifully updated single-family residence boasts 3 bedrooms and 2.5 bathrooms, perfectly designed for modern living. The main level features a spacious primary bedroom complete with a private en suite bathroom—offering both comfort and convenience. Step into the bright, freshly painted interiors where you'll find a contemporary kitchen outfitted with sleek stainless steel appliances, ideal for culinary enthusiasts. The home’s inviting layout flows effortlessly into cozy living areas, making it perfect for both relaxing and entertaining. Descend to the fully finished basement, where you'll discover a versatile rec room, a dedicated movie theater for unforgettable movie nights, and two additional office/dens that can easily serve as extra bedrooms or multifunctional spaces to suit your lifestyle. Outside, enjoy gatherings on your newer deck, while knowing that essential updates like the roof and HVAC system have been recently upgraded for your peace of mind. Minutes from Spring Mills Schools, Walmart and other Grocery Stores, Entertainment, Restaurants and all main commuter routes. Don't miss the opportunity to call this meticulously maintained home yours—schedule your tour today!
Listing Agent
(240) 221-5885 jason@troycegatewood.com Real Broker, LLC License #WVS210301445 Listed on: 07/24/2025

Home Details
Home Type
- Single Family
Est. Annual Taxes
- $1,898
Year Built
- Built in 2005
Lot Details
- 10,019 Sq Ft Lot
- Property is zoned 101
HOA Fees
- $25 Monthly HOA Fees
Parking
- 2 Car Attached Garage
- 2 Driveway Spaces
- Parking Storage or Cabinetry
- Front Facing Garage
- On-Street Parking
Home Design
- Cape Cod Architecture
- Slab Foundation
- Architectural Shingle Roof
- Vinyl Siding
- Concrete Perimeter Foundation
- Asphalt
Interior Spaces
- Property has 3 Levels
- Traditional Floor Plan
- Ceiling Fan
- Wood Burning Fireplace
- Window Treatments
- Window Screens
- Entrance Foyer
- Family Room Off Kitchen
- Living Room
- Formal Dining Room
- Den
- Recreation Room
Kitchen
- Breakfast Room
- Eat-In Kitchen
- Electric Oven or Range
- Built-In Microwave
- Dishwasher
- Stainless Steel Appliances
- Kitchen Island
- Disposal
Flooring
- Carpet
- Luxury Vinyl Plank Tile
Bedrooms and Bathrooms
- En-Suite Primary Bedroom
- En-Suite Bathroom
- Walk-In Closet
- Soaking Tub
- Bathtub with Shower
- Walk-in Shower
Laundry
- Laundry Room
- Laundry on main level
- Dryer
- Washer
Finished Basement
- Walk-Up Access
- Rear Basement Entry
- Sump Pump
- Basement Windows
Outdoor Features
- Deck
Utilities
- Central Air
- Heat Pump System
- Vented Exhaust Fan
- Electric Water Heater
Community Details
- Hammonds Mill Subdivision
Listing and Financial Details
- Tax Lot 188
- Assessor Parcel Number 02 14P019600000000
Map
Home Values in the Area
Average Home Value in this Area
Tax History
| Year | Tax Paid | Tax Assessment Tax Assessment Total Assessment is a certain percentage of the fair market value that is determined by local assessors to be the total taxable value of land and additions on the property. | Land | Improvement |
|---|---|---|---|---|
| 2024 | $2,196 | $178,980 | $34,440 | $144,540 |
| 2023 | $2,188 | $173,100 | $31,320 | $141,780 |
| 2022 | $1,899 | $163,140 | $31,320 | $131,820 |
| 2021 | $1,793 | $152,940 | $28,920 | $124,020 |
| 2020 | $1,728 | $147,180 | $28,920 | $118,260 |
| 2019 | $1,685 | $142,560 | $28,920 | $113,640 |
| 2018 | $1,675 | $141,420 | $28,920 | $112,500 |
| 2017 | $1,660 | $139,260 | $29,160 | $110,100 |
| 2016 | $1,655 | $137,640 | $28,800 | $108,840 |
| 2015 | $1,776 | $143,820 | $29,100 | $114,720 |
| 2014 | $1,691 | $136,560 | $29,100 | $107,460 |
Property History
| Date | Event | Price | Change | Sq Ft Price |
|---|---|---|---|---|
| 08/05/2025 08/05/25 | Pending | -- | -- | -- |
| 07/24/2025 07/24/25 | For Sale | $374,990 | -- | $121 / Sq Ft |
Source: Bright MLS
MLS Number: WVBE2042004
APN: 02-14P-01960000
- 10 Vestal Gap Way
- 27 Fiser Ln
- 54 Teague Ln
- 5029 Williamsport Pike
- 61 Evening Star Ln
- 42 Magellan Dr
- 26 Scholarship Ln
- 84 Vespucci Ln
- 189 Magellan Dr
- 177 Drexel Ct
- 4159 Williamsport Pike
- 18 Chagrin Dr
- 109 Finch Ln
- 75 Yale Ln
- 1696 Nipetown Rd
- 43 Akron Dr
- 260 Morningside Dr
- 155 Morningside Dr
- 44 Tollerton Trail
- 35 Sirocco Ct






