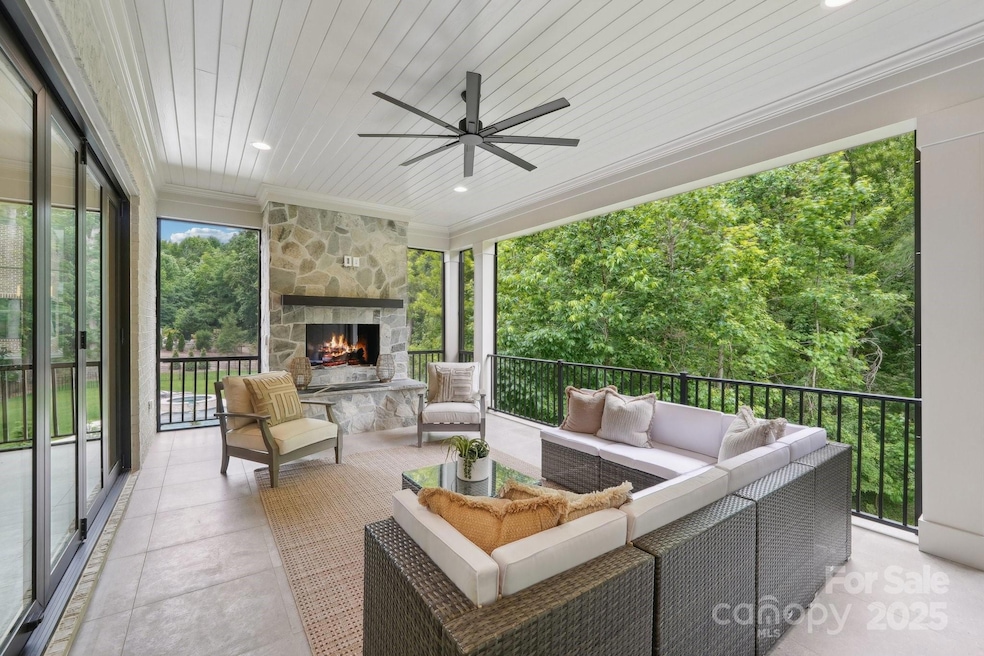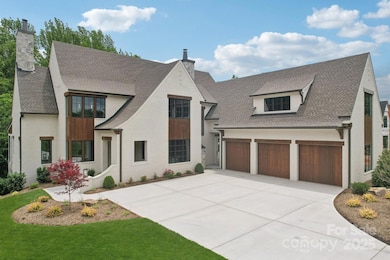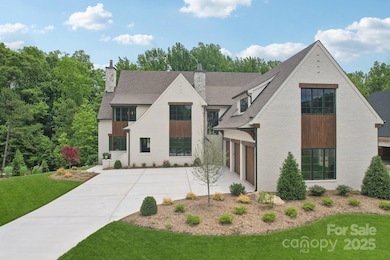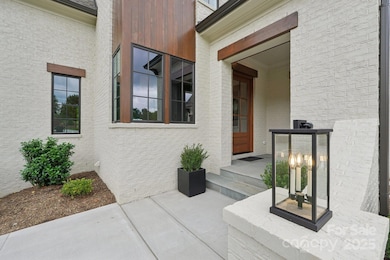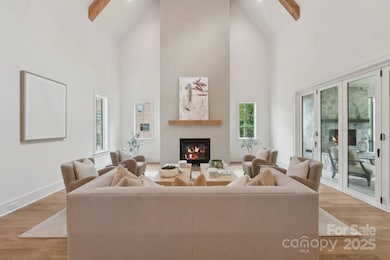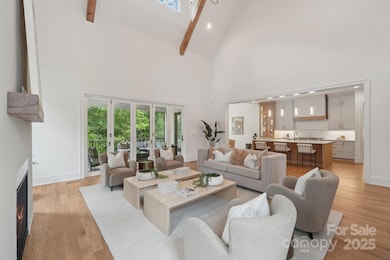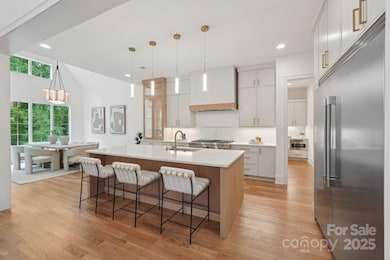213 Crest Ct Weddington, NC 28104
Estimated payment $15,582/month
Highlights
- New Construction
- Open Floorplan
- Wood Flooring
- Antioch Elementary School Rated A
- Vaulted Ceiling
- Mud Room
About This Home
Set within the exclusive Cardinal Crest community, this semi-custom luxury estate perfectly balances privacy and convenience on a beautifully wooded one-acre lot. The thoughtfully designed open floor plan showcases a gourmet kitchen with custom cabinetry, premium appliances, and an expansive island that connects seamlessly to the great room—complete with vaulted ceilings, exposed beams, and a striking floor-to-ceiling fireplace. The main-level primary suite offers a serene retreat with a spa-inspired bathroom and custom walk-in closet. Upstairs includes a secondary primary suite, two additional en-suite bedrooms, and a spacious bonus room ideal for an office, fitness area, or media lounge. The fully finished basement was built for entertaining, featuring a guest bedroom, recreation areas, a stylish bar, and direct access to the covered patio. Designed with the future in mind, the home includes provisions for an elevator, a three-car garage, and an advanced security system. Just minutes from I-485, shopping, and dining, this estate offers the best of Weddington living—peaceful surroundings with city conveniences close by. Don’t miss your opportunity to own in one of the area’s most desirable communities. Schedule your private showing today!
Listing Agent
Savvy + Co Real Estate Brokerage Email: patdeelyrealtor@gmail.com License #241205 Listed on: 10/23/2025
Home Details
Home Type
- Single Family
Est. Annual Taxes
- $1,583
Year Built
- Built in 2025 | New Construction
Lot Details
- Lot Dimensions are 100x352x71x59x48x426x24
- Property is zoned R8
HOA Fees
- $297 Monthly HOA Fees
Parking
- 3 Car Attached Garage
- Driveway
Home Design
- Architectural Shingle Roof
- Wood Siding
- Four Sided Brick Exterior Elevation
Interior Spaces
- 2-Story Property
- Elevator
- Open Floorplan
- Built-In Features
- Bar Fridge
- Vaulted Ceiling
- Gas Log Fireplace
- Mud Room
- Entrance Foyer
- Great Room with Fireplace
- Screened Porch
- Storage
- Laundry Room
Kitchen
- Walk-In Pantry
- Gas Range
- Range Hood
- Microwave
- Freezer
- Dishwasher
- Kitchen Island
- Disposal
Flooring
- Wood
- Tile
Bedrooms and Bathrooms
- Walk-In Closet
Finished Basement
- Walk-Out Basement
- Walk-Up Access
- Basement Storage
Outdoor Features
- Terrace
Schools
- Antioch Elementary School
- Weddington Middle School
- Weddington High School
Utilities
- Forced Air Zoned Heating and Cooling System
- Gas Water Heater
Community Details
- Cardinal Crest Subdivision
- Mandatory home owners association
Listing and Financial Details
- Assessor Parcel Number 06-147-206
Map
Home Values in the Area
Average Home Value in this Area
Tax History
| Year | Tax Paid | Tax Assessment Tax Assessment Total Assessment is a certain percentage of the fair market value that is determined by local assessors to be the total taxable value of land and additions on the property. | Land | Improvement |
|---|---|---|---|---|
| 2024 | $1,583 | $242,500 | $242,500 | $0 |
| 2023 | $1,535 | $242,500 | $242,500 | $0 |
| 2022 | $1,542 | $242,500 | $242,500 | $0 |
| 2021 | $1,542 | $242,500 | $242,500 | $0 |
| 2020 | $1,214 | $166,060 | $166,060 | $0 |
| 2019 | $1,300 | $166,060 | $166,060 | $0 |
| 2018 | $1,214 | $166,060 | $166,060 | $0 |
| 2017 | $1,297 | $166,100 | $166,100 | $0 |
| 2016 | $0 | $0 | $0 | $0 |
Property History
| Date | Event | Price | List to Sale | Price per Sq Ft |
|---|---|---|---|---|
| 10/23/2025 10/23/25 | For Sale | $2,875,000 | -- | $390 / Sq Ft |
Purchase History
| Date | Type | Sale Price | Title Company |
|---|---|---|---|
| Special Warranty Deed | -- | None Listed On Document |
Source: Canopy MLS (Canopy Realtor® Association)
MLS Number: 4314692
APN: 06-147-206
- 105 Redbird Ln
- 6011 Hunter Ln
- 7165 Stirrup Ct
- 1412 Lottie Ln Unit 4
- 1407 Lottie Ln Unit 5
- 5004 Woodview Ln
- 2332 Greenbrook Pkwy
- 1404 Lottie Ln Unit 2
- Kendrick Plan at Luna Estates
- Hampshire Plan at Luna Estates
- Dunmore Plan at Luna Estates
- Halstead Plan at Luna Estates
- 1007 Cox Rd Unit 15
- 1027 Cox Rd
- 0 Weddington Matthews Rd Unit CAR4281125
- 1204 Lottie Ln Unit 17
- 1028 Cox Rd Unit 11
- 1020 Liggets Dr
- 308 Wheatberry Hill Dr
- 6805 Weddington Matthews Rd
- 4005 Woodview Ln
- 12325 Summer Breeze Ct
- 6101 Ardrey Kell Rd
- 7417 Waverly Walk Ave Unit ID1241759P
- 7417 Waverly Walk Ave Unit ID1221089P
- 7417 Waverly Walk Ave Unit FL2-ID1093331P
- 7417 Waverly Walk Ave Unit FL1-ID1093332P
- 5946 Ardrey Kell Rd
- 4423 Weddington Matthews Rd
- 500 Kirby Ln
- 5839 Ardrey Kell Rd Unit ID1344153P
- 6408 Providence Farm Ln
- 6408 Providence Farm Ln Unit C1
- 6408 Providence Farm Ln Unit A2
- 6408 Providence Farm Ln Unit B3
- 6408 Providence Farm Ln Unit ID1344145P
- 6805 Walnut Branch Rd
- 6805 Walnut Branch Ln Unit 222
- 7420 N Rea Park Ln
- 10500 Midway Park Dr Unit TH3
