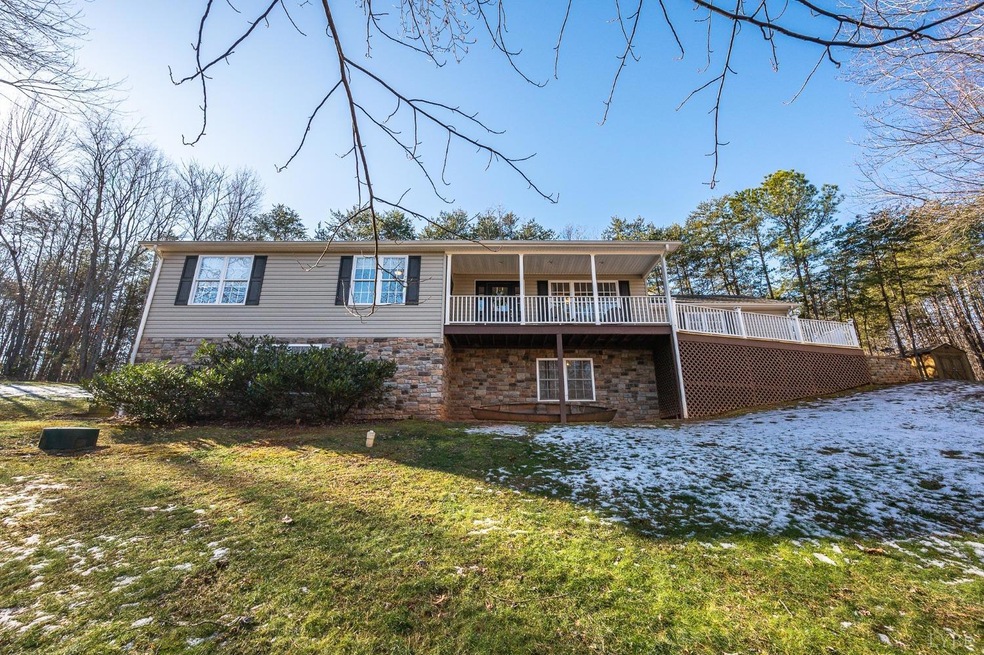
213 Denali Ln Concord, VA 24538
Highlights
- Secluded Lot
- Outdoor Storage
- High Speed Internet
- Wood Flooring
- Garage
- 1-Story Property
About This Home
As of February 2025This stunning Ranch-style home is a gem on 3.35 acres with a creek, offering a serene and elegant atmosphere. The open floor plan features a spacious kitchen with island, hardwood floors in the formal dining and living rooms, and a large master suite with private on-suite. The home also boasts a large laundry room, three bedrooms, and a partially finished terrace level with plenty of potential for expansion. This home is perfect for entertaining or relaxing in a peaceful setting.
Last Agent to Sell the Property
Elite Realty License #0225267028 Listed on: 01/31/2025
Home Details
Home Type
- Single Family
Est. Annual Taxes
- $1,219
Year Built
- Built in 2009
Lot Details
- 3.35 Acre Lot
- Secluded Lot
Parking
- Garage
Home Design
- Shingle Roof
Interior Spaces
- 2 Full Bathrooms
- 1,539 Sq Ft Home
- 1-Story Property
- Laundry on main level
Kitchen
- Electric Range
- Microwave
- Dishwasher
Flooring
- Wood
- Carpet
- Ceramic Tile
Attic
- Storage In Attic
- Attic Access Panel
Basement
- Walk-Out Basement
- Basement Fills Entire Space Under The House
- Rough-In Basement Bathroom
Outdoor Features
- Outdoor Storage
Schools
- Appomattox Elementary School
- Appomattox Midl Middle School
- Appomattox High School
Utilities
- Heat Pump System
- Underground Utilities
- Well
- Electric Water Heater
- Septic Tank
- High Speed Internet
Community Details
- Net Lease
Ownership History
Purchase Details
Home Financials for this Owner
Home Financials are based on the most recent Mortgage that was taken out on this home.Similar Homes in the area
Home Values in the Area
Average Home Value in this Area
Purchase History
| Date | Type | Sale Price | Title Company |
|---|---|---|---|
| Deed | $197,000 | -- |
Mortgage History
| Date | Status | Loan Amount | Loan Type |
|---|---|---|---|
| Open | $382,500 | Construction |
Property History
| Date | Event | Price | Change | Sq Ft Price |
|---|---|---|---|---|
| 02/28/2025 02/28/25 | Sold | $382,500 | -1.9% | $249 / Sq Ft |
| 02/02/2025 02/02/25 | Pending | -- | -- | -- |
| 01/31/2025 01/31/25 | For Sale | $390,000 | +98.0% | $253 / Sq Ft |
| 08/14/2014 08/14/14 | Sold | $197,000 | -3.9% | $128 / Sq Ft |
| 08/07/2014 08/07/14 | Pending | -- | -- | -- |
| 06/17/2014 06/17/14 | For Sale | $205,000 | -- | $133 / Sq Ft |
Tax History Compared to Growth
Tax History
| Year | Tax Paid | Tax Assessment Tax Assessment Total Assessment is a certain percentage of the fair market value that is determined by local assessors to be the total taxable value of land and additions on the property. | Land | Improvement |
|---|---|---|---|---|
| 2025 | $1,213 | $192,500 | $27,900 | $164,600 |
| 2024 | $1,213 | $192,500 | $27,900 | $164,600 |
| 2023 | $1,213 | $192,500 | $27,900 | $164,600 |
| 2022 | $1,213 | $192,500 | $27,900 | $164,600 |
| 2021 | $1,213 | $192,500 | $27,900 | $164,600 |
| 2020 | $1,213 | $192,500 | $27,900 | $164,600 |
| 2019 | $1,217 | $187,200 | $25,900 | $161,300 |
| 2018 | $1,217 | $187,200 | $25,900 | $161,300 |
| 2017 | $1,217 | $187,200 | $25,900 | $161,300 |
| 2016 | $1,217 | $187,200 | $25,900 | $161,300 |
| 2014 | -- | $187,200 | $25,900 | $161,300 |
| 2013 | -- | $212,000 | $29,100 | $182,900 |
Agents Affiliated with this Home
-
Thomas Chambers
T
Seller's Agent in 2025
Thomas Chambers
Elite Realty
(434) 664-7399
15 Total Sales
-
Everett Sparrow
E
Buyer's Agent in 2025
Everett Sparrow
Cornerstone Realty Group Inc.
(540) 817-0670
119 Total Sales
-
M
Seller's Agent in 2014
Michelle Talley
Mark A. Dalton & Co., Inc.
-
Kenneth Gobble

Buyer's Agent in 2014
Kenneth Gobble
RE/MAX
(434) 660-0716
90 Total Sales
Map
Source: Lynchburg Association of REALTORS®
MLS Number: 356940
APN: 48( 3) 9
- 2329 Stonewall Rd
- 2304 Spring Grove Rd
- 4710 Hummingbird Ln
- 2350 Spring Grove Rd
- 2082 Little Dogwood Rd
- 3 Stage Rd
- 2 Stage Rd
- 1 Stage Rd
- 0 Stage Rd Unit 3 57125
- 0 Stage Rd Unit 1 57123
- 0 Stage Rd Unit 2 57124
- 3806 Richmond Hwy
- 4913 Reedy Spring Rd
- 4 Stratford Rd
- 7 Spencer Rd
- 6 Spencer Rd
- 4970 Reedy Spring Rd
- 278 Tallyho Rd
- 0 Little Bear Ln
- 3971 Stage Rd






