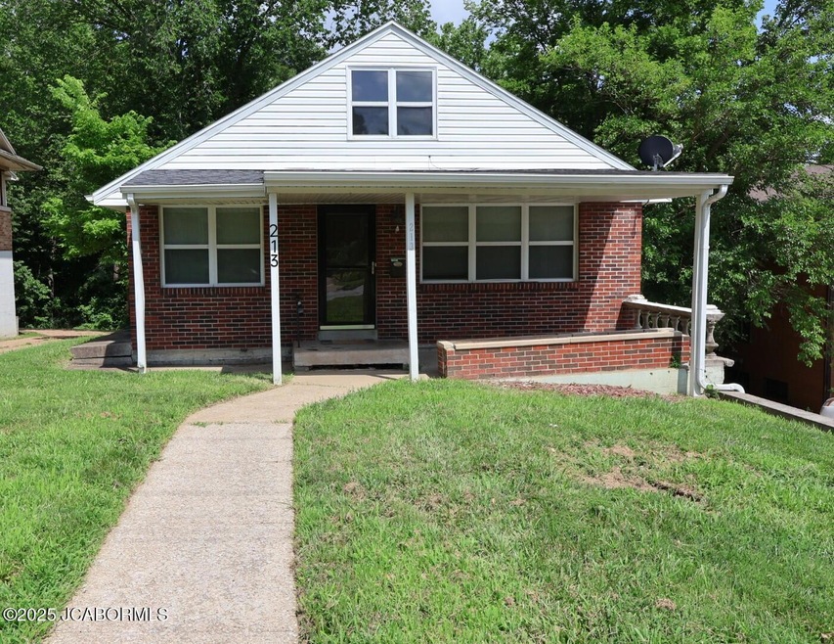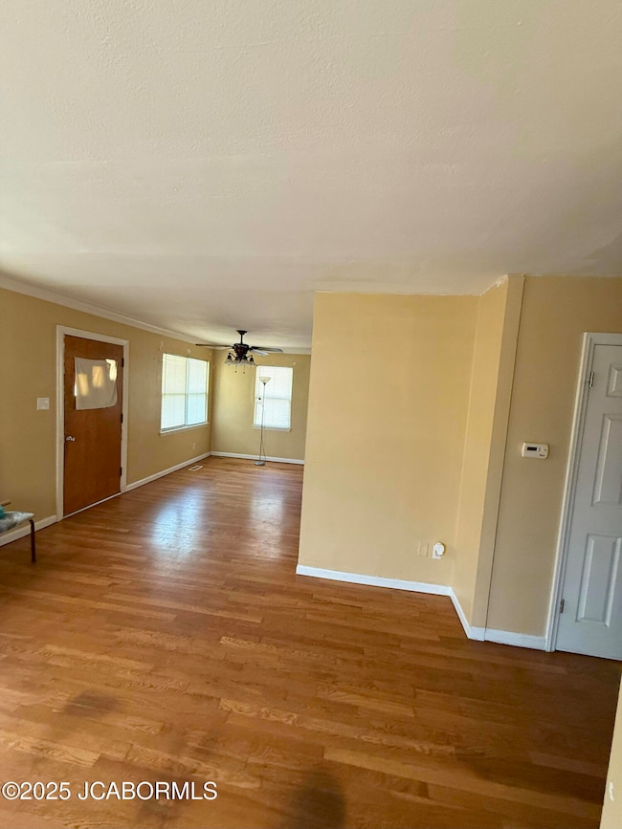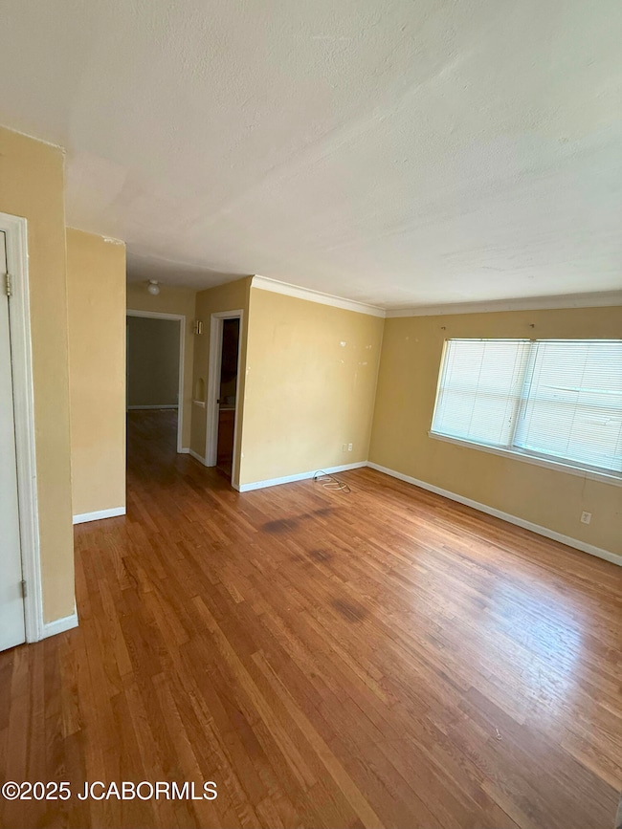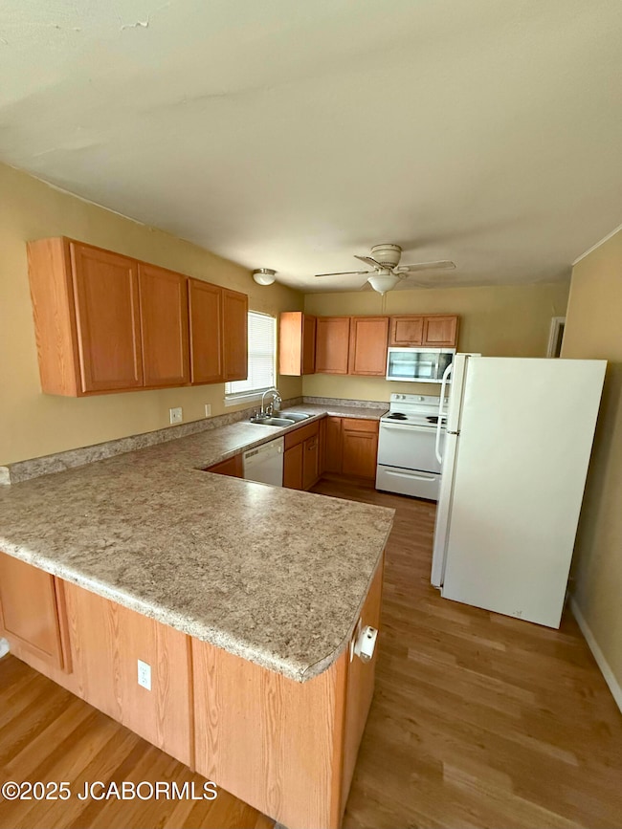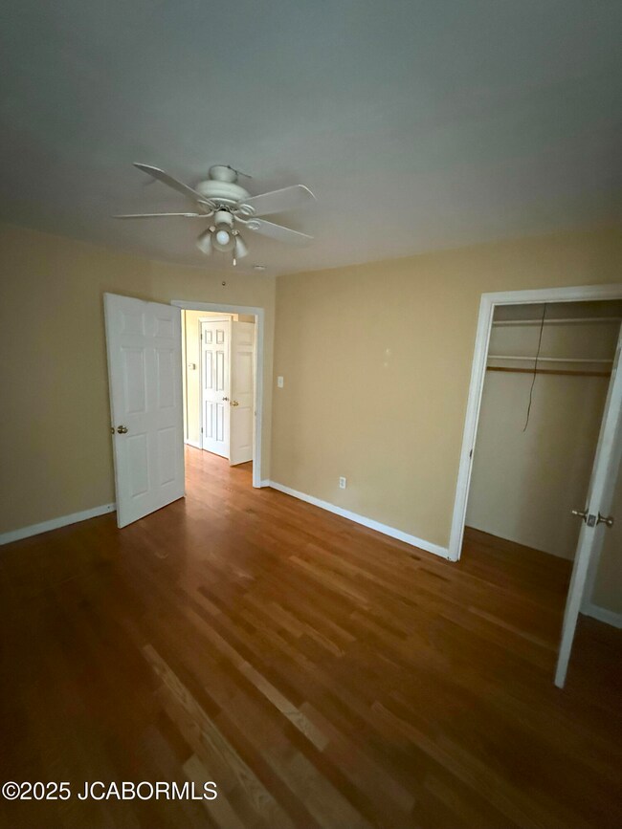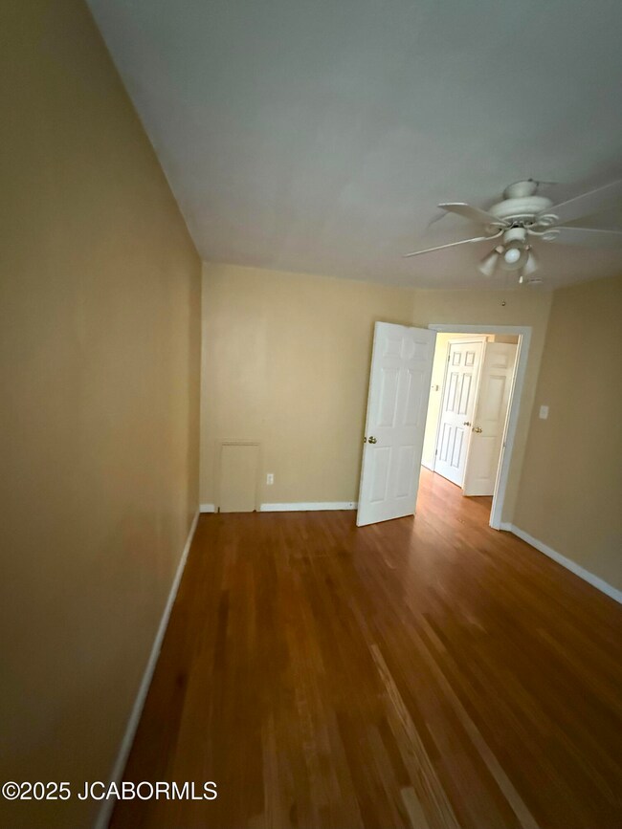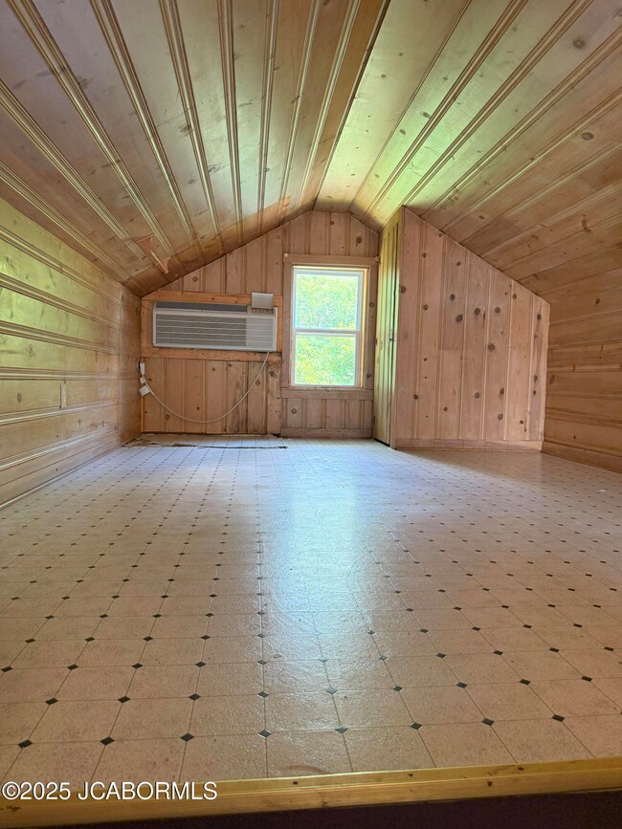
213 Dix Rd Jefferson City, MO 65109
Estimated payment $1,109/month
Total Views
2,959
3
Beds
2
Baths
1,760
Sq Ft
$107
Price per Sq Ft
Highlights
- Primary Bedroom Suite
- Main Floor Primary Bedroom
- 1 Car Detached Garage
- Wood Flooring
- Fenced Yard
- Walk-In Closet
About This Home
Charming older home located near schools and shopping. This 3-bedroom 2-bath home features hardwood floors, lots of kitchen cabinet space, family room located in partially finished basement, and plenty of storage space in the unfinished area of the basement. Home to be sold AS-IS.
Home Details
Home Type
- Single Family
Est. Annual Taxes
- $781
Year Built
- 1954
Lot Details
- Lot Dimensions are 48x150
- Fenced Yard
Parking
- 1 Car Detached Garage
Home Design
- Brick Exterior Construction
- Vinyl Siding
Interior Spaces
- 1,760 Sq Ft Home
- 2-Story Property
- Living Room
- Dining Room
- Wood Flooring
Kitchen
- Stove
- Dishwasher
Bedrooms and Bathrooms
- 3 Bedrooms
- Primary Bedroom on Main
- Primary Bedroom Suite
- Walk-In Closet
Basement
- Walk-Out Basement
- Partial Basement
Schools
- West Elementary School
- Lewis & Clark Middle School
- Jefferson City High School
Utilities
- Central Air
- Window Unit Cooling System
- Heating Available
Map
Create a Home Valuation Report for This Property
The Home Valuation Report is an in-depth analysis detailing your home's value as well as a comparison with similar homes in the area
Home Values in the Area
Average Home Value in this Area
Tax History
| Year | Tax Paid | Tax Assessment Tax Assessment Total Assessment is a certain percentage of the fair market value that is determined by local assessors to be the total taxable value of land and additions on the property. | Land | Improvement |
|---|---|---|---|---|
| 2024 | $781 | $13,090 | $0 | $13,090 |
| 2023 | $781 | $13,090 | $0 | $13,090 |
| 2022 | $783 | $13,090 | $0 | $13,090 |
| 2021 | $788 | $13,090 | $0 | $13,090 |
| 2020 | $797 | $16,682 | $2,660 | $14,022 |
| 2019 | $775 | $15,466 | $2,660 | $12,806 |
| 2018 | $774 | $14,630 | $2,660 | $11,970 |
| 2017 | $756 | $13,091 | $2,660 | $10,431 |
| 2016 | $644 | $13,091 | $2,660 | $10,431 |
| 2015 | $646 | $0 | $0 | $0 |
| 2014 | $646 | $13,091 | $2,660 | $10,431 |
Source: Public Records
Property History
| Date | Event | Price | Change | Sq Ft Price |
|---|---|---|---|---|
| 07/24/2025 07/24/25 | Pending | -- | -- | -- |
| 07/16/2025 07/16/25 | For Sale | $189,000 | +215.0% | $107 / Sq Ft |
| 05/14/2015 05/14/15 | Sold | -- | -- | -- |
| 04/27/2015 04/27/15 | For Sale | $60,000 | -- | $53 / Sq Ft |
| 04/24/2015 04/24/15 | Pending | -- | -- | -- |
Source: Jefferson City Area Board of REALTORS®
Mortgage History
| Date | Status | Loan Amount | Loan Type |
|---|---|---|---|
| Closed | $0 | New Conventional | |
| Closed | $563,911 | Stand Alone Refi Refinance Of Original Loan |
Source: Public Records
Similar Homes in Jefferson City, MO
Source: Jefferson City Area Board of REALTORS®
MLS Number: 10070798
APN: 10-0.1-01-000-300-702-9
Nearby Homes
- 1833 W Mccarty St
- 121 Lavinia St
- 206 Vista Rd
- 304 Vista Rd
- 2100 Saint Marys Blvd
- 2120 Saint Marys Blvd Unit B4
- 1623 W Main St
- 202 Boonville Rd
- 1707 Hayselton Dr
- 207 Manila St
- LOT 9 River Bluff Ct
- 721 Heisinger Rd
- LOT 8 River Bluff Ct
- 1912 Hayselton Dr
- 1418 Saint Marys Blvd
- 1205 W Mccarty St
- 2505 E Schellridge Rd
- 824 Crestmere Ct
- 1330 Missouri Blvd
- 318 Ridgeway Dr
