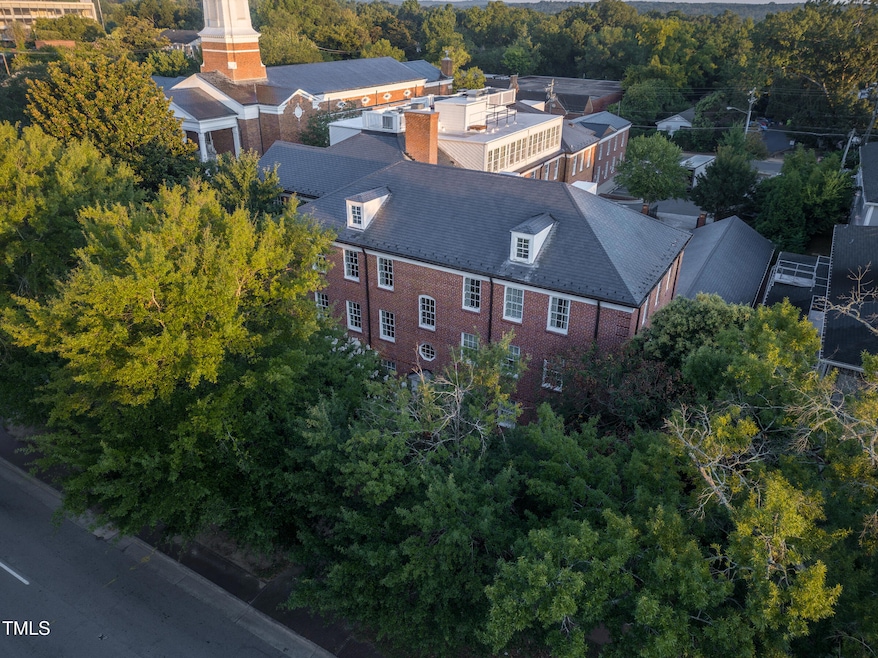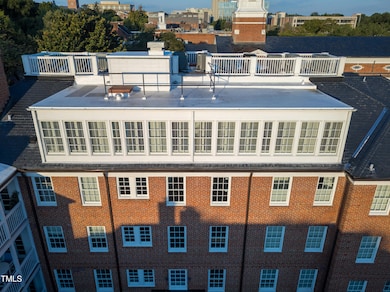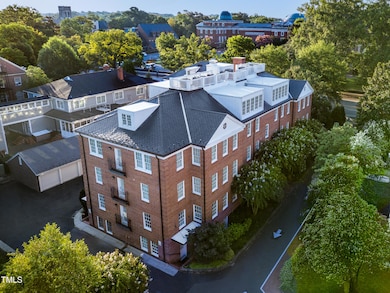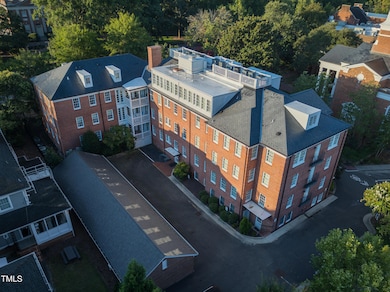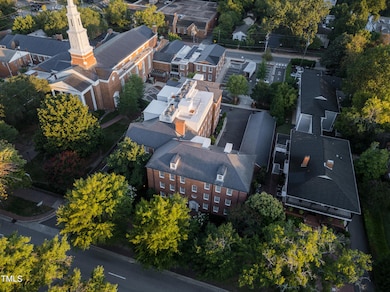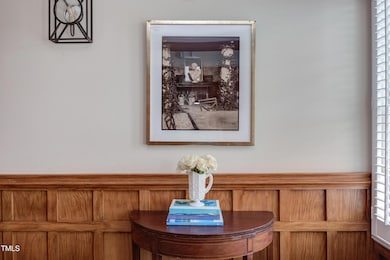213 E Franklin St Unit 400 Chapel Hill, NC 27514
Franklin-Rosemary NeighborhoodEstimated payment $14,729/month
Highlights
- Downtown View
- Built-In Refrigerator
- Marble Flooring
- Phillips Middle School Rated A
- Open Floorplan
- Traditional Architecture
About This Home
Experience the Pinnacle of Chapel Hill Living — The Penthouse at 213 E Franklin Street
Perched atop one of the most coveted addresses in downtown Chapel Hill, this extraordinary one-level penthouse residence offers a rare opportunity to own a true architectural gem on Franklin Street. With private elevator accessdirectly to your top-floor one-level suite, enjoy complete privacy and convenience in the heart of town.
Bathed in natural light from banks of East- and West-facing windows, the home showcases stunning views — including four landmark steeples and breathtaking skies from dawn to dusk. Inside, timeless hardwood floors flow throughout the open-concept living spaces, anchored by a sophisticated fireplace that invites both relaxation and refined entertaining.
The top-tier kitchen features Carrara marble countertops, classic marble tile, and professional-grade Viking stainless appliances — a perfect blend of elegance and performance. With three spacious bedrooms, each with its own en-suite bathroom, plus a stylish powder room, the layout is ideal for hosting guests or accommodating family in complete comfort.
The luxurious primary suite is a sanctuary unto itself, featuring dual vanities, a walk-in shower, a separate soaking tub, and charming black-and-white tile that evokes timeless hotel luxury.
Additional amenities include secure 2 private garages and seperate storage — rare and valuable in a downtown setting.
Step outside your door and into the cultural heartbeat of Chapel Hill — stroll to Tar Heel games, local cafes, fine dining, and everything this vibrant downtown has to offer.
Property Details
Home Type
- Condominium
Est. Annual Taxes
- $19,775
Year Built
- Built in 1937
Lot Details
- No Common Walls
- No Unit Above or Below
- Historic Home
HOA Fees
Parking
- 2 Car Garage
- Assigned Parking
Home Design
- Traditional Architecture
- Entry on the 1st floor
- Flat Roof Shape
- Brick Exterior Construction
- Block Foundation
- Shingle Roof
- Membrane Roofing
- HardiePlank Type
- Lead Paint Disclosure
Interior Spaces
- 2,455 Sq Ft Home
- 1-Story Property
- Open Floorplan
- Chandelier
- Gas Log Fireplace
- Double Pane Windows
- Insulated Windows
- Blinds
- Entrance Foyer
- Living Room with Fireplace
- Dining Room
- Utility Room
- Downtown Views
Kitchen
- Built-In Self-Cleaning Double Oven
- Gas Cooktop
- Range Hood
- Built-In Refrigerator
- Ice Maker
- Dishwasher
- Stainless Steel Appliances
- Granite Countertops
- Disposal
Flooring
- Wood
- Marble
- Ceramic Tile
Bedrooms and Bathrooms
- 3 Bedrooms
- Dual Closets
- Walk-in Shower
Laundry
- Laundry Room
- Washer and Dryer
Unfinished Basement
- Basement Fills Entire Space Under The House
- Interior Basement Entry
- Basement Storage
Home Security
Schools
- Northside Elementary School
- Guy Phillips Middle School
- East Chapel Hill High School
Utilities
- Central Air
- Heat Pump System
- Natural Gas Connected
- Sewer Connected
- High Speed Internet
- Phone Available
- Cable TV Available
Additional Features
- Handicap Accessible
- Outdoor Storage
Listing and Financial Details
- Property held in a trust
- Assessor Parcel Number 9788474898.008
Community Details
Overview
- Association fees include ground maintenance
- Mccorkle Place Association, Phone Number (919) 968-7226
- Mccorkle Place Subdivision
- Community Parking
Amenities
- Community Storage Space
- Elevator
Security
- Fire and Smoke Detector
Map
Home Values in the Area
Average Home Value in this Area
Tax History
| Year | Tax Paid | Tax Assessment Tax Assessment Total Assessment is a certain percentage of the fair market value that is determined by local assessors to be the total taxable value of land and additions on the property. | Land | Improvement |
|---|---|---|---|---|
| 2025 | $25,548 | $1,970,100 | $0 | $1,970,100 |
| 2024 | $19,970 | $1,196,400 | $0 | $1,196,400 |
| 2023 | $19,405 | $1,196,400 | $0 | $1,196,400 |
| 2022 | $18,578 | $1,196,400 | $0 | $1,196,400 |
| 2021 | $18,333 | $1,196,400 | $0 | $1,196,400 |
| 2020 | $13,259 | $809,300 | $0 | $809,300 |
| 2018 | $12,973 | $809,300 | $0 | $809,300 |
| 2017 | $14,311 | $809,300 | $0 | $809,300 |
| 2016 | $14,311 | $879,400 | $603,900 | $275,500 |
| 2015 | $14,441 | $887,256 | $603,940 | $283,316 |
| 2014 | $14,383 | $887,256 | $603,940 | $283,316 |
Property History
| Date | Event | Price | List to Sale | Price per Sq Ft |
|---|---|---|---|---|
| 08/31/2025 08/31/25 | For Sale | $2,195,000 | -- | $894 / Sq Ft |
Purchase History
| Date | Type | Sale Price | Title Company |
|---|---|---|---|
| Warranty Deed | $1,195,000 | None Available | |
| Warranty Deed | -- | None Available | |
| Special Warranty Deed | $1,500,500 | None Available |
Source: Doorify MLS
MLS Number: 10119014
APN: 9788474898.008
- 214 Spring Ln
- 135 North St
- 401 E Rosemary St
- 301 Hillsborough St Unit A
- 501 North St
- 140 W Franklin St Unit 429
- 140 W Franklin St Unit 703
- 620 Martin Luther King jr Blvd Unit 602
- 511 Hillsborough St Unit 106
- 4 Bolin Heights
- 108 Rose Ln
- 100 Hanft Knolls
- 503 Edwards Dr
- 806 E Franklin St
- 601 W Rosemary St Unit 405
- 601 W Rosemary St Unit 801
- 47 Davie Cir
- 107 Ledge Ln
- 500 Umstead Dr Unit 103
- 500 Umstead Dr Unit 304
- 406 Hillsborough St
- 600 Martin Luther King jr Blvd
- 425 Hillsborough St
- 206 Carr St
- 208 Carr St
- 333 W Rosemary St
- 609 Hillsborough St
- 609 Hillsborough St
- 751 Trinity Ct
- 500 W Rosemary St Unit ID1300722P
- 904 E Franklin St
- 213 Deepwood Rd
- 103 Ledge Ln Unit A
- 220 Elizabeth St
- 220 Elizabeth St Unit G10
- 1111 Roosevelt Dr
- 306 Estes Drive Extension
- 512 N Greensboro St
- 500 Oak Ave Unit ID1051217P
- 117 Purefoy Rd Unit 2
