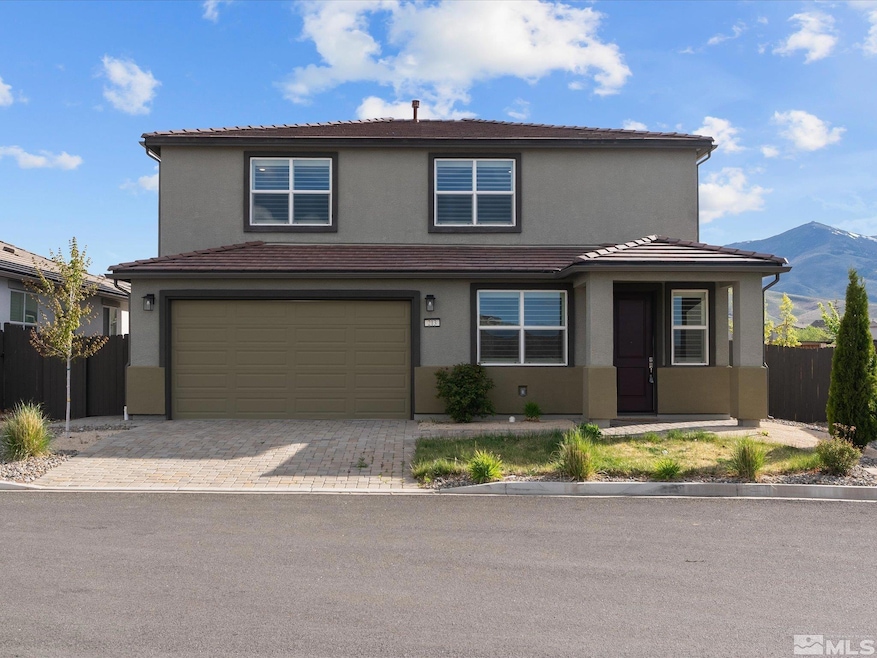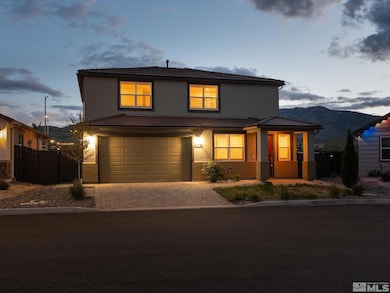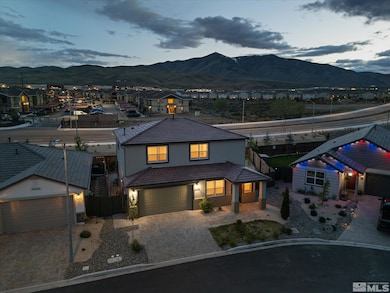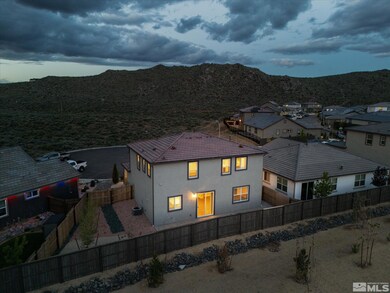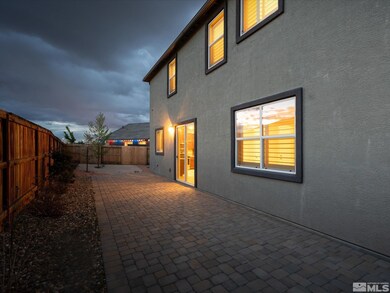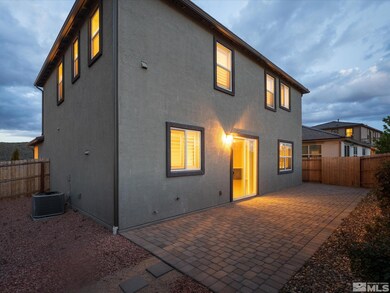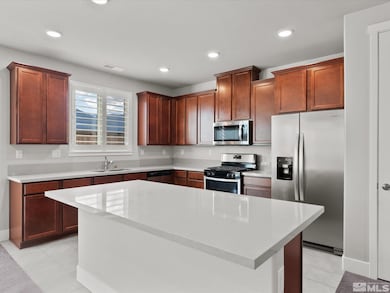213 Enclave Key Ct Reno, NV 89506
Stead NeighborhoodEstimated payment $3,337/month
Highlights
- Mountain View
- Great Room
- Plantation Shutters
- High Ceiling
- Cul-De-Sac
- 2 Car Attached Garage
About This Home
Built in 2021, this newer home is nestled in a quiet cul-de-sac and surrounded by breathtaking mountain and desert views,. Great location near shopping, local restaurants, a regional park and easy access to hiking/biking trails and year-round recreation in Reno and Lake Tahoe. Thoughtfully designed floorplan features a spacious kitchen with ample cabinetry with quartz countertops and a center island with breakfast bar, perfect for entertaining! One full bedroom and bathroom are located on the main level., Upstairs you will find the oversized primary suite with a private bathroom featuring a garden tub, relaxing shower and a large walk-in closet. Two additional bedrooms plus a full guest bathroom are also located on the upper level, offering a comfortable space for family and friends. Quality plantation shutters throughout the home add elegance and privacy. The two car garage provides space for vehicles, garden supplies or recreational equipment. Enjoy the mountain views from the fully landscaped backyard, which features an extended paver patio, ideal for summer BBQ's or a cold drink with friends! Refrigerator, washer and dryer are included!
Home Details
Home Type
- Single Family
Est. Annual Taxes
- $4,525
Year Built
- Built in 2021
Lot Details
- 4,792 Sq Ft Lot
- Cul-De-Sac
- Back Yard Fenced
- Landscaped
- Level Lot
- Front Yard Sprinklers
- Sprinklers on Timer
- Property is zoned Sf8
HOA Fees
- $45 Monthly HOA Fees
Parking
- 2 Car Attached Garage
Property Views
- Mountain
- Desert
Home Design
- Slab Foundation
- Pitched Roof
- Tile Roof
- Stick Built Home
- Stucco
Interior Spaces
- 2,290 Sq Ft Home
- 2-Story Property
- High Ceiling
- Gas Log Fireplace
- Double Pane Windows
- Plantation Shutters
- Blinds
- Great Room
- Living Room with Fireplace
- Fire and Smoke Detector
Kitchen
- Built-In Oven
- Gas Oven
- Gas Range
- Microwave
- Dishwasher
- Disposal
Flooring
- Carpet
- Ceramic Tile
Bedrooms and Bathrooms
- 4 Bedrooms
- Walk-In Closet
- 3 Full Bathrooms
- Dual Sinks
- Primary Bathroom Bathtub Only
- Soaking Tub
- Primary Bathroom includes a Walk-In Shower
- Garden Bath
Laundry
- Laundry Room
- Dryer
- Washer
- Laundry Cabinets
Outdoor Features
- Patio
Schools
- Lemmon Valley Elementary School
- Obrien Middle School
- North Valleys High School
Utilities
- Refrigerated Cooling System
- Forced Air Heating and Cooling System
- Heating System Uses Natural Gas
- Gas Water Heater
Community Details
- $150 HOA Transfer Fee
- Eugene Burger Mgmt Association, Phone Number (775) 828-3664
- Reno Community
- Vista Enclave Subdivision
- Maintained Community
- The community has rules related to covenants, conditions, and restrictions
Listing and Financial Details
- Assessor Parcel Number 554-381-03
Map
Home Values in the Area
Average Home Value in this Area
Tax History
| Year | Tax Paid | Tax Assessment Tax Assessment Total Assessment is a certain percentage of the fair market value that is determined by local assessors to be the total taxable value of land and additions on the property. | Land | Improvement |
|---|---|---|---|---|
| 2025 | $4,525 | $148,920 | $35,595 | $113,325 |
| 2024 | $4,525 | $149,280 | $32,340 | $116,940 |
| 2023 | $4,606 | $141,149 | $31,045 | $110,104 |
| 2022 | $4,263 | $116,383 | $25,340 | $91,043 |
| 2021 | $2,879 | $78,617 | $18,200 | $60,417 |
| 2020 | $167 | $4,550 | $4,550 | $0 |
Property History
| Date | Event | Price | Change | Sq Ft Price |
|---|---|---|---|---|
| 10/02/2025 10/02/25 | Price Changed | $549,900 | -4.4% | $240 / Sq Ft |
| 07/28/2025 07/28/25 | Price Changed | $575,000 | -0.8% | $251 / Sq Ft |
| 05/28/2025 05/28/25 | Price Changed | $579,900 | -1.7% | $253 / Sq Ft |
| 05/15/2025 05/15/25 | For Sale | $589,900 | -- | $258 / Sq Ft |
Purchase History
| Date | Type | Sale Price | Title Company |
|---|---|---|---|
| Bargain Sale Deed | $470,500 | First Centennial Reno |
Mortgage History
| Date | Status | Loan Amount | Loan Type |
|---|---|---|---|
| Open | $376,000 | New Conventional |
Source: Northern Nevada Regional MLS
MLS Number: 250006508
APN: 554-381-03
- 476 Antares St
- 7500 Rambling Ridge Rd Unit LOT 22
- 480 Rambling Ridge Rd Unit lot 19
- 8882 Trifid St
- 476 Rambling Ridge Rd Unit LOT 18
- 8838 Wolf Moon Dr
- 8796 Scenic Sky Dr
- 432 Summer Triangle Dr
- 8886 Wolf Moon Dr
- 9260 Lone Wolf Cir
- 9266 Lone Wolf Cir
- 9255 Lone Wolf Cir
- 583 Iris Rainbow Dr
- 9248 Running Dog Cir
- 9660 Silver Dollar Ln
- 9542 Angel Falls Dr
- 903 Orchard Rock Dr
- 897 Orchard Rock Dr
- 908 Orchard Rock Dr
- 902 Orchard Rock Dr
- 7711 Sky Vista Pkwy
- 548 Aurora View Ct
- 9175 Brown Eagle Ct
- 9455 Sky Vista Pkwy
- 700 Fire Wheel Dr
- 721 Fire Wheel Dr
- 770 Fire Wheel Dr
- 798 Fire Wheel Dr
- 808 Fire Wheel Dr
- 720 Fire Wheel Dr
- 2454 Snowbrush Ct
- 773 Desert Sage Ct
- 728 Fire Wheel Dr
- 2464 Snowbrush Ct
- 762 Desert Sage Ct
- 9731 Pelican Pointe Dr
- 9774 Silver Dollar Ln
- 7600 Appenzell St Unit 1
- 9755 Silver Sky Pkwy
- 375 Mustengo Ct
