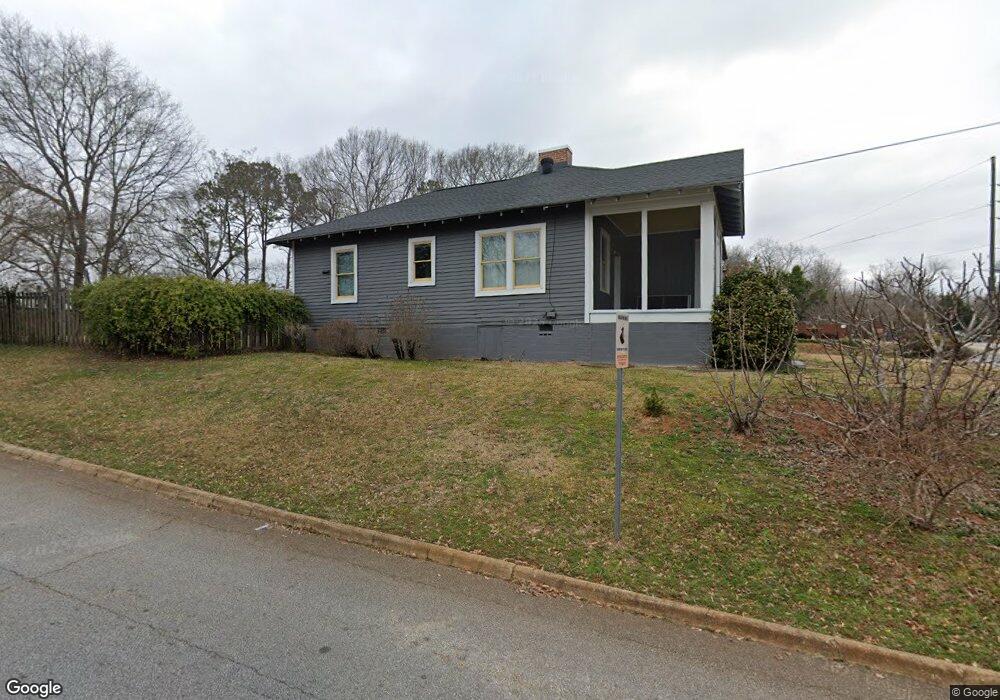213 First St Athens, GA 30601
Chicopee-Dudley NeighborhoodEstimated Value: $354,345 - $426,000
2
Beds
2
Baths
1,059
Sq Ft
$358/Sq Ft
Est. Value
About This Home
This home is located at 213 First St, Athens, GA 30601 and is currently estimated at $378,836, approximately $357 per square foot. 213 First St is a home located in Clarke County with nearby schools including Howard B. Stroud Elementary School, Coile Middle School, and Cedar Shoals High School.
Ownership History
Date
Name
Owned For
Owner Type
Purchase Details
Closed on
Nov 30, 2017
Sold by
Ballentine Christyn E
Bought by
Wills Dennis F and Wills Pauline D
Current Estimated Value
Purchase Details
Closed on
Apr 14, 2006
Sold by
Not Provided
Bought by
Gohn Ballentine Christyn E and Gohn Andrew W
Home Financials for this Owner
Home Financials are based on the most recent Mortgage that was taken out on this home.
Original Mortgage
$126,500
Interest Rate
6.31%
Mortgage Type
New Conventional
Purchase Details
Closed on
Oct 14, 2004
Sold by
Draper Minnie Dell
Bought by
Nace Christopher J and Nace Sara A
Create a Home Valuation Report for This Property
The Home Valuation Report is an in-depth analysis detailing your home's value as well as a comparison with similar homes in the area
Home Values in the Area
Average Home Value in this Area
Purchase History
| Date | Buyer | Sale Price | Title Company |
|---|---|---|---|
| Wills Dennis F | $205,000 | -- | |
| Gohn Ballentine Christyn E | $126,500 | -- | |
| Nace Christopher J | $76,500 | -- |
Source: Public Records
Mortgage History
| Date | Status | Borrower | Loan Amount |
|---|---|---|---|
| Previous Owner | Gohn Ballentine Christyn E | $126,500 |
Source: Public Records
Tax History
| Year | Tax Paid | Tax Assessment Tax Assessment Total Assessment is a certain percentage of the fair market value that is determined by local assessors to be the total taxable value of land and additions on the property. | Land | Improvement |
|---|---|---|---|---|
| 2025 | $4,594 | $147,957 | $26,000 | $121,957 |
| 2024 | $4,594 | $140,329 | $26,000 | $114,329 |
| 2023 | $4,385 | $132,412 | $24,000 | $108,412 |
| 2022 | $3,691 | $115,710 | $18,000 | $97,710 |
| 2021 | $3,324 | $98,643 | $17,000 | $81,643 |
| 2020 | $3,035 | $90,063 | $17,000 | $73,063 |
| 2019 | $2,834 | $83,485 | $17,000 | $66,485 |
| 2018 | $2,555 | $75,258 | $17,000 | $58,258 |
| 2017 | $1,303 | $48,374 | $17,000 | $31,374 |
| 2016 | $1,269 | $47,380 | $17,000 | $30,380 |
| 2015 | $1,194 | $45,108 | $17,000 | $28,108 |
| 2014 | $1,167 | $44,257 | $17,000 | $27,257 |
Source: Public Records
Map
Nearby Homes
- 185 First St
- 295 First St
- 178 First St
- 220 John St
- 200 John St
- 447 Rosa Nell Howard St
- 225 Fourth St
- 1295 E Broad St Unit C5
- 1295 E Broad St
- 755 E Broad St Unit 803
- 132 N Poplar St
- 126 S Poplar St
- 239 Madison Heights
- 235 Arch St
- 1435 E Broad St
- 257 Arch St
- 1437 E Broad St
- 261 Arch St
- 263 Arch St
- 118 Ruth Dr Unit 130
Your Personal Tour Guide
Ask me questions while you tour the home.
