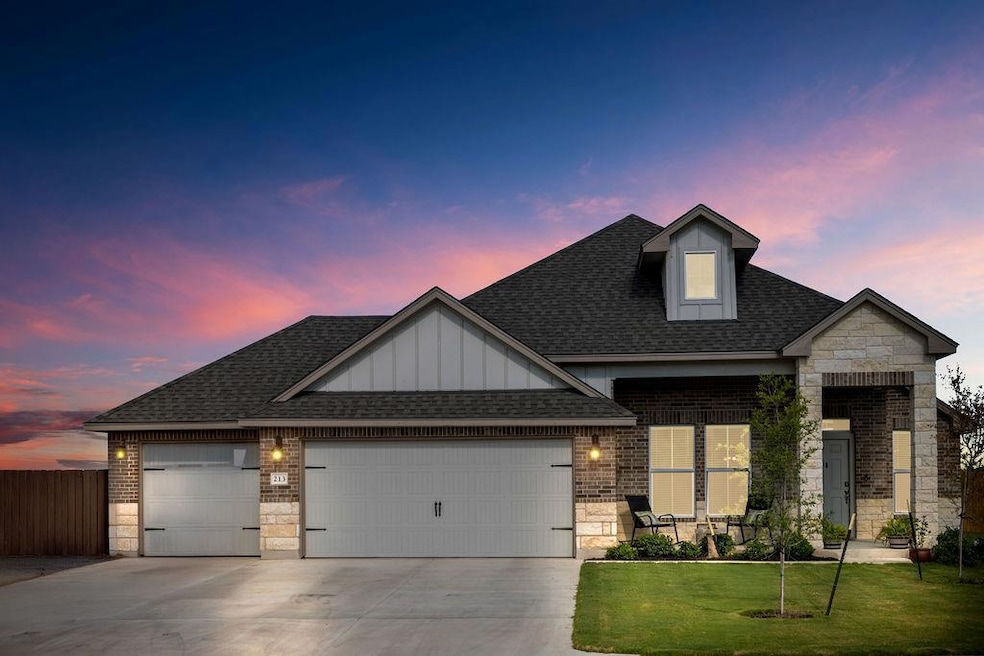
213 Gauge Rd Thorndale, TX 76577
Estimated payment $2,612/month
Highlights
- Open Floorplan
- High Ceiling
- No HOA
- Pasture Views
- Granite Countertops
- Covered Patio or Porch
About This Home
Rare large-lot new build—move-in ready and loaded with upgrades! This stunning Elmwood single-story home, built in 2024, offers 2,024 sq ft of thoughtfully designed living space on a rare 0.39-acre lot. Featuring three bedrooms, two bathrooms, and a versatile den/study with upgraded glass doors, it provides plenty of room for both everyday living and working from home. The open-concept layout seamlessly connects the living room to the well-appointed kitchen, complete with flat-panel maple cabinetry, granite countertops, stainless-steel appliances, and a large island perfect for entertaining. Two-inch faux wood blinds are installed throughout, adding style and privacy. Smart-home integration includes a QoLsys smart panel, allowing you to control and secure the home from your phone or by voice. The private primary suite features a double vanity, luxurious soaking tub, walk-in shower, and generous walk-in closet. Energy-conscious finishes, recessed lighting, tile and carpet flooring, and a welcoming foyer enhance the home’s comfort and appeal. Step outside to a full covered patio spanning the entire width of the home overlooking the spacious backyard—ideal for gatherings, gardening, or simply enjoying the peaceful setting. A three-car garage offers ample parking and storage, and with no HOA restrictions, you have the freedom to truly make this home your own. No more large lots are being built by this builder, making this an increasingly rare opportunity to own a move-in-ready home with space to spread out in a desirable location. Mortgage is FULLY ASSUMABLE at 3.99% with not much difference between asking price and mortgage balance.
Listing Agent
Keller Williams Realty Brokerage Phone: (512) 775-7479 License #0751544 Listed on: 08/15/2025

Home Details
Home Type
- Single Family
Year Built
- Built in 2024
Lot Details
- 0.39 Acre Lot
- East Facing Home
- Wood Fence
- Landscaped
- Level Lot
- Sprinkler System
- Back Yard Fenced and Front Yard
Parking
- 3 Car Garage
Property Views
- Pasture
- Neighborhood
Home Design
- Brick Exterior Construction
- Slab Foundation
- Shingle Roof
- Asphalt Roof
- Masonry Siding
Interior Spaces
- 2,024 Sq Ft Home
- 1-Story Property
- Open Floorplan
- High Ceiling
- Ceiling Fan
- Recessed Lighting
- Chandelier
- ENERGY STAR Qualified Windows
- Entrance Foyer
Kitchen
- Breakfast Bar
- Kitchen Island
- Granite Countertops
Flooring
- Carpet
- Tile
Bedrooms and Bathrooms
- 3 Main Level Bedrooms
- Walk-In Closet
- 2 Full Bathrooms
- Soaking Tub
Home Security
- Prewired Security
- Smart Home
- Smart Thermostat
Eco-Friendly Details
- Sustainability products and practices used to construct the property include see remarks
- Energy-Efficient HVAC
Outdoor Features
- Covered Patio or Porch
Schools
- Thorndale Elementary And Middle School
- Thorndale High School
Utilities
- Central Heating and Cooling System
- Underground Utilities
- Phone Available
- Cable TV Available
Listing and Financial Details
- Assessor Parcel Number 20530517
Community Details
Overview
- No Home Owners Association
- Built by DR Horton
- Country Meadows Subdivision
Amenities
- Community Mailbox
Map
Home Values in the Area
Average Home Value in this Area
Property History
| Date | Event | Price | Change | Sq Ft Price |
|---|---|---|---|---|
| 08/15/2025 08/15/25 | For Sale | $405,000 | -0.1% | $200 / Sq Ft |
| 01/29/2025 01/29/25 | Sold | -- | -- | -- |
| 11/22/2024 11/22/24 | Price Changed | $405,315 | -2.4% | $200 / Sq Ft |
| 10/21/2024 10/21/24 | Price Changed | $415,405 | +3.7% | $205 / Sq Ft |
| 10/04/2024 10/04/24 | Price Changed | $400,405 | -3.6% | $198 / Sq Ft |
| 07/29/2024 07/29/24 | Price Changed | $415,405 | +7.8% | $205 / Sq Ft |
| 07/08/2024 07/08/24 | Price Changed | $385,225 | -7.3% | $190 / Sq Ft |
| 06/14/2024 06/14/24 | For Sale | $415,405 | -- | $205 / Sq Ft |
Similar Homes in Thorndale, TX
Source: Unlock MLS (Austin Board of REALTORS®)
MLS Number: 1189701
- 804 Gauge Rd
- 100 Davis Ct
- 102 Davis Ct
- The Sierra Plan at Country Meadows
- Everett Plan at Country Meadows
- Parker II Plan at Country Meadows
- Elmwood Plan at Country Meadows
- Magnolia Plan at Country Meadows
- Sonoma Plan at Country Meadows
- 116 Megan Trail
- 101 Jana Way
- 101 Megan Trail
- 105 Megan Trail
- 108 Jana Way
- 109 Jana Way
- 108 Megan Trail
- 100 Jana Way
- 600 Sydney Blvd
- 105 Jana Way
- 604 Sydney Blvd
- 103 E Moerbe St Unit B
- 103 Bulldog
- 303 Lydia Ln
- 1889 County Road 487
- 4771 County Road 473
- 406 Mariposa St
- 406 Mariposa Ln
- 128 2nd Ave
- 410 Thorndale Rd Unit C
- 410 Old Thorndale
- 403 San Jacinto Dr
- 1019 Burkett St Unit C
- 1609 Jones St Unit C
- 1611 Jones St Unit 5
- 205 Oscar St
- 1109 W 4th St
- 715 Porter St Unit 3
- 715 Porter St Unit 2
- 715 Porter St Unit 1
- 202 Dahlberg Blvd Unit 8






