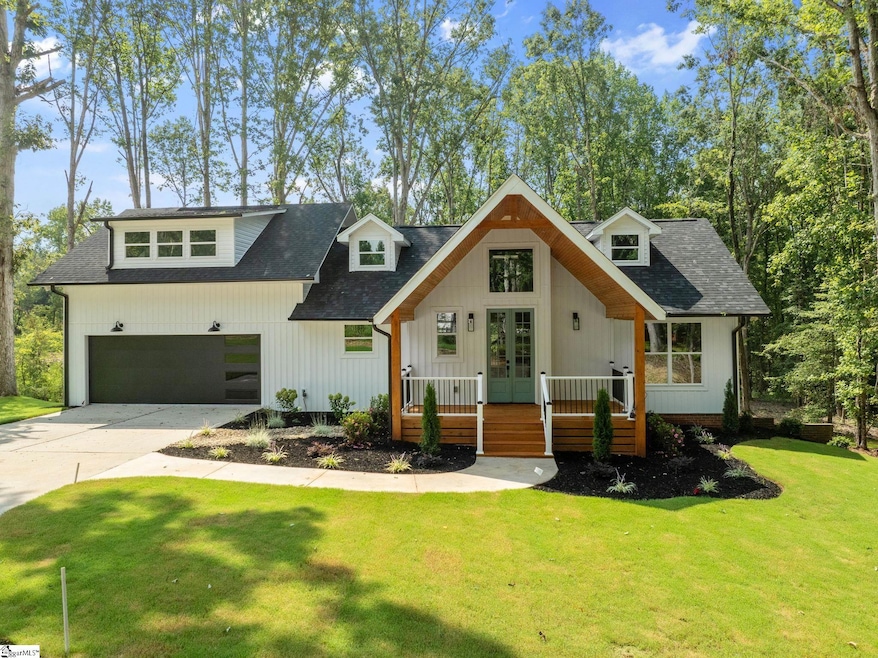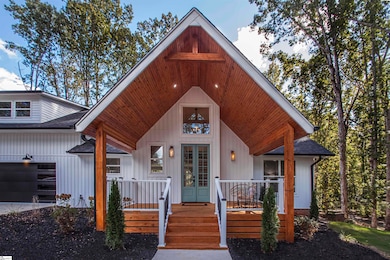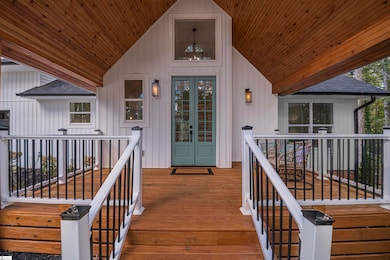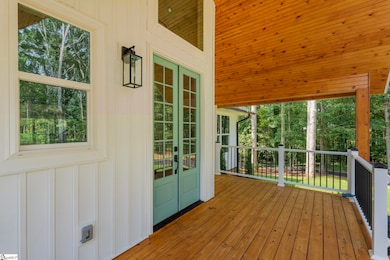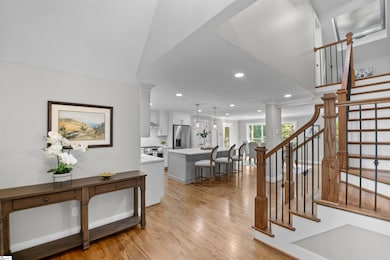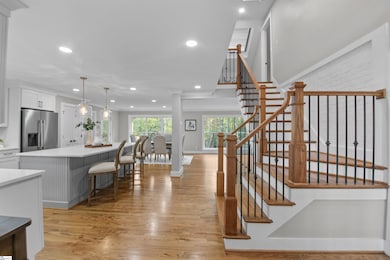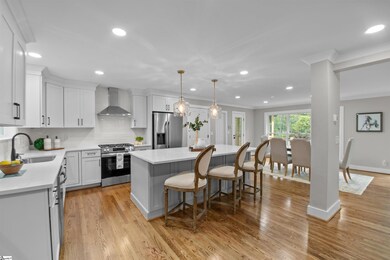213 Gerald Dr Simpsonville, SC 29681
Estimated payment $7,851/month
Highlights
- Two Primary Bedrooms
- 7.5 Acre Lot
- Traditional Architecture
- Ruldolph G. Gordon School at Jones Mill Rated A-
- Open Floorplan
- Wood Flooring
About This Home
Private 7.5 Acre Estate in Simpsonville – Fully Renovated & Move-In Ready 12 Murray Cypress Trees JUST ADDED for MORE PRIVACY Welcome to your own private retreat in Simpsonville, SC! Nestled on over 3 acres with NO HOA, this beautifully reimagined estate offers the perfect blend of modern luxury and peaceful living. Featuring 5 spacious bedrooms, 4 full bathrooms, and an upstairs office that could serve as a 6th bedroom or nursery, this home has been thoughtfully designed for today’s lifestyle. Two master bedroom suites. Every detail has been upgraded — everything you see is brand new. Designer kitchen with stainless steel appliances, new cabinetry, and premium finishes Spa-inspired bathrooms with custom tile and upscale fixtures Refinished hardwood floors, luxury vinyl, and new carpet throughout New windows, lighting, and plumbing fixtures 2 brand new HVAC units and a tankless water heater Fresh landscaping, new driveway, garage door, and a screened porch The neighborhood is a hidden gem, offering minimum 1.5-acre homesites, no through traffic, and three private cul-de-sacs — creating a rare sense of privacy and space. All of this, just 10 minutes from Five Forks and only a short drive to downtown Simpsonville and Fountain Inn, giving you the best of both convenience and tranquility. This isn’t just a home — it’s an estate, fully renovated and ready to welcome its next owner. Additional acreage available. 2.2 acres for $225,000
Home Details
Home Type
- Single Family
Est. Annual Taxes
- $5,552
Year Built
- Built in 1987
Lot Details
- 7.5 Acre Lot
- Sprinkler System
Home Design
- Traditional Architecture
- Architectural Shingle Roof
- Vinyl Siding
Interior Spaces
- 3,400-3,599 Sq Ft Home
- 2-Story Property
- Open Floorplan
- Smooth Ceilings
- Ceiling Fan
- Skylights
- Tilt-In Windows
- Two Story Entrance Foyer
- Great Room
- Dining Room
- Home Office
- Screened Porch
- Fire and Smoke Detector
Kitchen
- Walk-In Pantry
- Free-Standing Gas Range
- Range Hood
- Built-In Microwave
- Dishwasher
- Quartz Countertops
- Disposal
Flooring
- Wood
- Carpet
- Ceramic Tile
- Luxury Vinyl Plank Tile
Bedrooms and Bathrooms
- 5 Bedrooms | 1 Main Level Bedroom
- Double Master Bedroom
- Walk-In Closet
- 4 Full Bathrooms
- Garden Bath
Laundry
- Laundry Room
- Sink Near Laundry
- Electric Dryer Hookup
Finished Basement
- Walk-Out Basement
- Basement Fills Entire Space Under The House
- Interior Basement Entry
- Laundry in Basement
Parking
- 2 Car Attached Garage
- Parking Pad
- Driveway
Outdoor Features
- Patio
Schools
- Rudolph Gordon Elementary And Middle School
- Fountain Inn High School
Utilities
- Multiple cooling system units
- Forced Air Heating and Cooling System
- Multiple Heating Units
- Underground Utilities
- Well
- Tankless Water Heater
- Gas Water Heater
- Septic Tank
Community Details
- Clark Manor Subdivision
Listing and Financial Details
- Tax Lot 8A,B,C
- Assessor Parcel Number 0552010101802
Map
Home Values in the Area
Average Home Value in this Area
Property History
| Date | Event | Price | List to Sale | Price per Sq Ft |
|---|---|---|---|---|
| 11/20/2025 11/20/25 | For Sale | $1,399,000 | -- | $411 / Sq Ft |
Source: Greater Greenville Association of REALTORS®
MLS Number: 1575414
- 211 Gerald Dr
- 209 Gerald Dr
- 224 Gerald Dr
- 00 Bethany Rd
- 102 Birch Horizon Ave Unit Homesite 48
- 244 Stewart Rd
- 103 Birch Horizon Ave Unit Homesite 067
- 819 J C Cooper Rd
- Latimore Plan at Bethany Farms
- Huntsman Plan at Bethany Farms
- Breakwater Elite Plan at Bethany Farms
- Alisa Plan at Bethany Farms
- Shoal Plan at Bethany Farms
- 141 N Heron Dr
- 1661 Scuffletown Rd
- 1611 Scuffletown Rd
- 1613 Scuffletown Rd
- 213 Dapple Ln Unit Homesite 15
- 213 Dapple Ln
- 316 Scotts Bluff Dr
- 207 Penrith Ct
- 204 Bells Creek Dr
- 308 Woodgate Way
- 228 Elmhaven Dr
- 2 Beautyberry St
- 406 Ashborne Ln
- 621 Goldburn Way
- 203 van Patton Rd
- 8 Red Jonathan Ct
- 716 Ridgemoor Trail
- 7 Thorne St
- 104 Ivey Mountain Cove
- 108 Ivey Mountain Cove
- 51 Thorne St
- 234 Bryland Way
- 323 Bryland Way
- 316 Bryland Way
- 260 Bryland Way
- 205 S Birkenstock Dr
- 103 Fair Isle Ct
