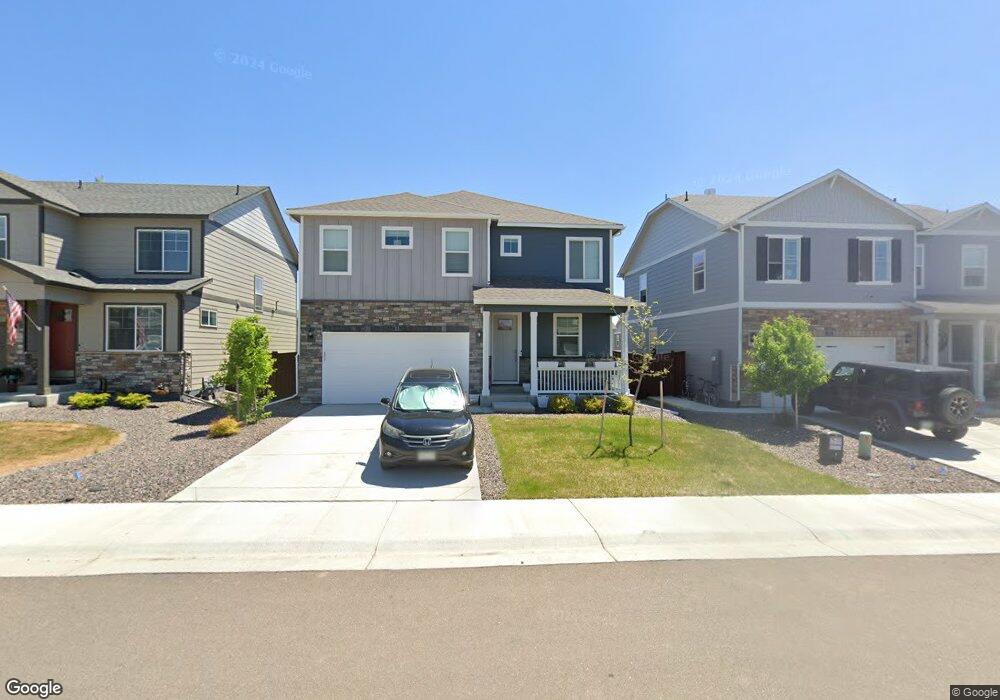213 Goldfinch Ln Johnstown, CO 80534
Estimated Value: $509,000 - $534,000
3
Beds
3
Baths
2,546
Sq Ft
$203/Sq Ft
Est. Value
About This Home
This home is located at 213 Goldfinch Ln, Johnstown, CO 80534 and is currently estimated at $516,848, approximately $203 per square foot. 213 Goldfinch Ln is a home located in Weld County with nearby schools including Pioneer Ridge Elementary School, Milliken Middle School, and Roosevelt High School.
Ownership History
Date
Name
Owned For
Owner Type
Purchase Details
Closed on
Feb 11, 2022
Sold by
Melody Homes Inc
Bought by
Kestner Gary T and Kestner Anne L
Current Estimated Value
Home Financials for this Owner
Home Financials are based on the most recent Mortgage that was taken out on this home.
Original Mortgage
$470,103
Outstanding Balance
$436,579
Interest Rate
3.56%
Mortgage Type
New Conventional
Estimated Equity
$80,269
Create a Home Valuation Report for This Property
The Home Valuation Report is an in-depth analysis detailing your home's value as well as a comparison with similar homes in the area
Home Values in the Area
Average Home Value in this Area
Purchase History
| Date | Buyer | Sale Price | Title Company |
|---|---|---|---|
| Kestner Gary T | $494,845 | None Listed On Document |
Source: Public Records
Mortgage History
| Date | Status | Borrower | Loan Amount |
|---|---|---|---|
| Open | Kestner Gary T | $470,103 |
Source: Public Records
Tax History Compared to Growth
Tax History
| Year | Tax Paid | Tax Assessment Tax Assessment Total Assessment is a certain percentage of the fair market value that is determined by local assessors to be the total taxable value of land and additions on the property. | Land | Improvement |
|---|---|---|---|---|
| 2025 | $4,958 | $30,570 | $9,380 | $21,190 |
| 2024 | $4,958 | $30,570 | $9,380 | $21,190 |
| 2023 | $4,791 | $33,740 | $7,310 | $26,430 |
| 2022 | $4,767 | $28,260 | $5,000 | $23,260 |
| 2021 | $310 | $1,830 | $1,830 | $0 |
| 2020 | $7 | $40 | $40 | $0 |
Source: Public Records
Map
Nearby Homes
- 217 Sparrow Dr
- BELLAMY Plan at Mallard Ridge
- BRIDGEPORT Plan at Mallard Ridge
- SIENNA Plan at Mallard Ridge
- HOLCOMBE Plan at Mallard Ridge
- HENLEY Plan at Mallard Ridge
- GABLE Plan at Mallard Ridge
- HENNESSY Plan at Mallard Ridge
- NEWCASTLE Plan at Mallard Ridge
- CHATHAM Plan at Mallard Ridge
- 199 Robin Rd
- 275 Shoveler Way
- 287 Shoveler Way
- Acadia Plan at Johnstown Village - Pintail Commons
- Biscayne Plan at Johnstown Village - Pintail Commons
- 286 Shoveler Way
- Congaree Plan at Johnstown Village - Pintail Commons
- Denali Plan at Johnstown Village - Pintail Commons
- 299 Shoveler Way
- 311 Shoveler Way
- 223 Goldfinch Ln
- 203 Goldfinch Ln
- 233 Goldfinch Ln
- 193 Goldfinch Ln
- 243 Goldfinch Ln
- 222 Swallow Rd
- 202 Swallow Rd
- 212 Swallow Rd
- 212 Goldfinch Ln
- 202 Goldfinch Ln
- 232 Swallow Rd
- 222 Goldfinch Ln
- 253 Goldfinch Ln
- 192 Goldfinch Ln
- 232 Goldfinch Ln
- 242 Swallow Rd
- 252 Swallow Rd
- 242 Goldfinch Ln
- 2611 Osprey Way
- 2597 Osprey Way
