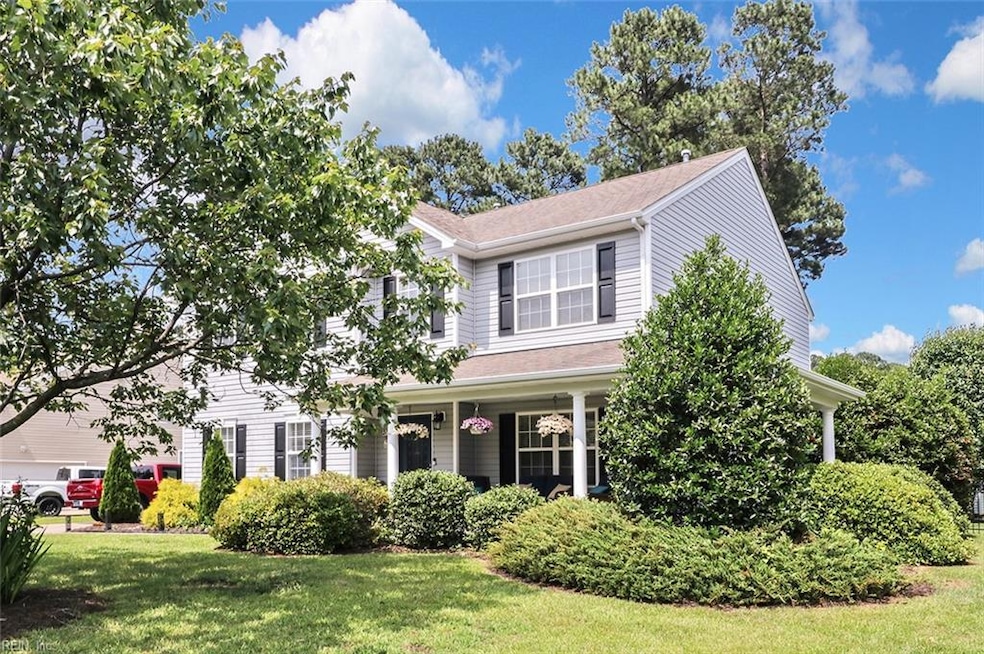213 Grandville Arch Smithfield, VA 23430
Estimated payment $2,902/month
Highlights
- Recreation Room
- Wood Flooring
- Hydromassage or Jetted Bathtub
- Traditional Architecture
- Main Floor Bedroom
- 3-minute walk to Wellington Park
About This Home
This charming home blends style and functionality on a generous 0.36-acre lot in one of Smithfield’s most desirable neighborhoods, a community especially popular with military families. With 4 bedrooms, a versatile loft/bonus room, a formal dining/flex space, and about 2,650 sq ft of spacious living, it also features a NEW Trane HVAC (2025) for comfort, efficiency, and peace of mind.
Downstairs, enjoy a versatile fourth bedroom—perfect for guests, an office, or multigenerational living. Upstairs, the airy loft offers flexible space for a playroom, media room, or creative retreat.
Inside, you’ll find warm hardwood floors, a cozy gas fireplace, and light-filled open areas. Step outside to an expansive patio, generous backyard, and an established herb garden for your culinary needs.
With its well maintained charm and welcoming outdoor spaces, this home is truly
exceptional—a unique opportunity in Smithfield.
Home Details
Home Type
- Single Family
Est. Annual Taxes
- $3,094
Year Built
- Built in 2007
Lot Details
- Back Yard Fenced
- Property is zoned TOWN
HOA Fees
- $60 Monthly HOA Fees
Home Design
- Traditional Architecture
- Slab Foundation
- Asphalt Shingled Roof
- Vinyl Siding
Interior Spaces
- 2,650 Sq Ft Home
- 2-Story Property
- Ceiling Fan
- Gas Fireplace
- Window Treatments
- Home Office
- Recreation Room
- Utility Room
- Crawl Space
- Pull Down Stairs to Attic
Kitchen
- Breakfast Area or Nook
- Electric Range
- Microwave
- Dishwasher
- Disposal
Flooring
- Wood
- Carpet
- Laminate
- Vinyl
Bedrooms and Bathrooms
- 4 Bedrooms
- Main Floor Bedroom
- Walk-In Closet
- Hydromassage or Jetted Bathtub
Laundry
- Dryer
- Washer
Parking
- 2 Car Attached Garage
- Garage Door Opener
- Driveway
Outdoor Features
- Patio
- Porch
Schools
- Carrollton Elementary School
- Smithfield Middle School
- Smithfield High School
Utilities
- Forced Air Heating and Cooling System
- Heating System Uses Natural Gas
- 220 Volts
- Gas Water Heater
- Cable TV Available
Community Details
Overview
- Wellington Estates Subdivision
- On-Site Maintenance
Amenities
- Door to Door Trash Pickup
Recreation
- Community Playground
Map
Home Values in the Area
Average Home Value in this Area
Tax History
| Year | Tax Paid | Tax Assessment Tax Assessment Total Assessment is a certain percentage of the fair market value that is determined by local assessors to be the total taxable value of land and additions on the property. | Land | Improvement |
|---|---|---|---|---|
| 2024 | $3,040 | $416,500 | $75,000 | $341,500 |
| 2023 | $3,011 | $416,500 | $75,000 | $341,500 |
| 2022 | $2,681 | $309,100 | $75,000 | $234,100 |
| 2021 | $2,681 | $309,100 | $75,000 | $234,100 |
| 2020 | $2,681 | $309,100 | $75,000 | $234,100 |
| 2019 | $2,681 | $309,100 | $75,000 | $234,100 |
| 2018 | $2,691 | $310,200 | $75,000 | $235,200 |
| 2016 | $2,709 | $310,200 | $75,000 | $235,200 |
| 2015 | $2,619 | $310,200 | $75,000 | $235,200 |
| 2014 | $2,619 | $299,600 | $75,000 | $224,600 |
| 2013 | -- | $299,600 | $75,000 | $224,600 |
Property History
| Date | Event | Price | Change | Sq Ft Price |
|---|---|---|---|---|
| 09/18/2025 09/18/25 | Price Changed | $484,950 | -2.0% | $183 / Sq Ft |
| 09/08/2025 09/08/25 | Price Changed | $494,950 | -1.0% | $187 / Sq Ft |
| 08/29/2025 08/29/25 | For Sale | $500,000 | -- | $189 / Sq Ft |
Purchase History
| Date | Type | Sale Price | Title Company |
|---|---|---|---|
| Deed | $370,000 | Old Republic National Title | |
| Deed | $326,900 | -- | |
| Deed | $3,610,000 | -- |
Mortgage History
| Date | Status | Loan Amount | Loan Type |
|---|---|---|---|
| Closed | $262,500 | New Conventional |
Source: Real Estate Information Network (REIN)
MLS Number: 10599858
APN: 22R-01-169
- 111 Willow Wood Ave
- 109 Willow Wood Ave
- 307 Smithfield Blvd
- 409 Southampton Ct
- 661 Westminster Reach
- 618 Westminster Reach
- 1218 Wharf Hill Dr
- 520 Hickory Crescent
- McDowell Plan at Mallory Pointe
- Drexel Plan at Mallory Pointe
- Waverly Plan at Mallory Pointe
- Cypress Plan at Mallory Pointe
- Davidson Plan at Mallory Pointe
- Caldwell Plan at Mallory Pointe
- Asheboro Plan at Mallory Pointe
- Colfax Plan at Mallory Pointe
- Roanoke Plan at Mallory Pointe
- 928 Pocahontas Ct
- 101 Lakeview Cove
- 1105 Lakeview Cove
- 100 Cattail Ln
- 982 John Rolfe Dr
- 503 Lakeview Cove
- 19475 Beechwood Ln Unit A
- 324 Main St
- 364 Main St
- 513 Main St
- 303 1st St
- 2102 Victoria Ct
- 153 Cedar Crest Dr
- 145 Cedar Crest Dr
- 1303 Havenstreet Cir
- 1301 Hamstead Ave
- 1307 Hamstead Ave
- 100 Top Deck Way
- 1402 Hamstead Ave
- 1509 Broad Water Arch
- 13200 Eagle Lake Ct
- 1007 Kathy Ann Way W
- 14523 Mill Swamp Rd







