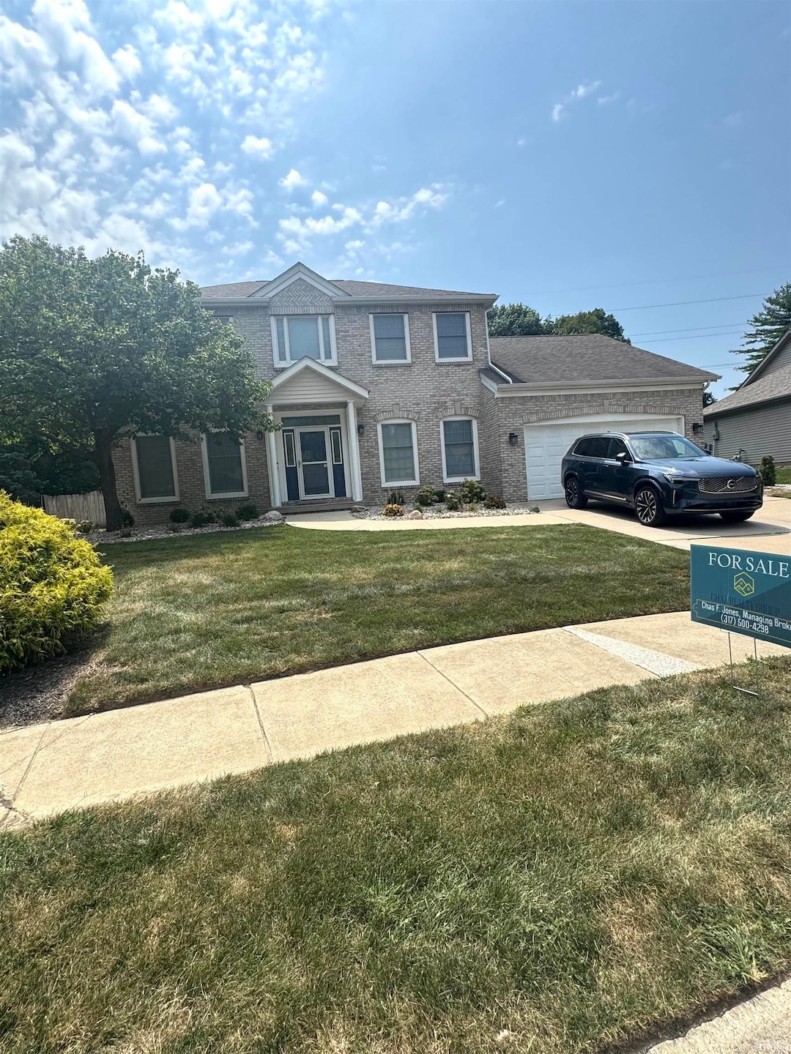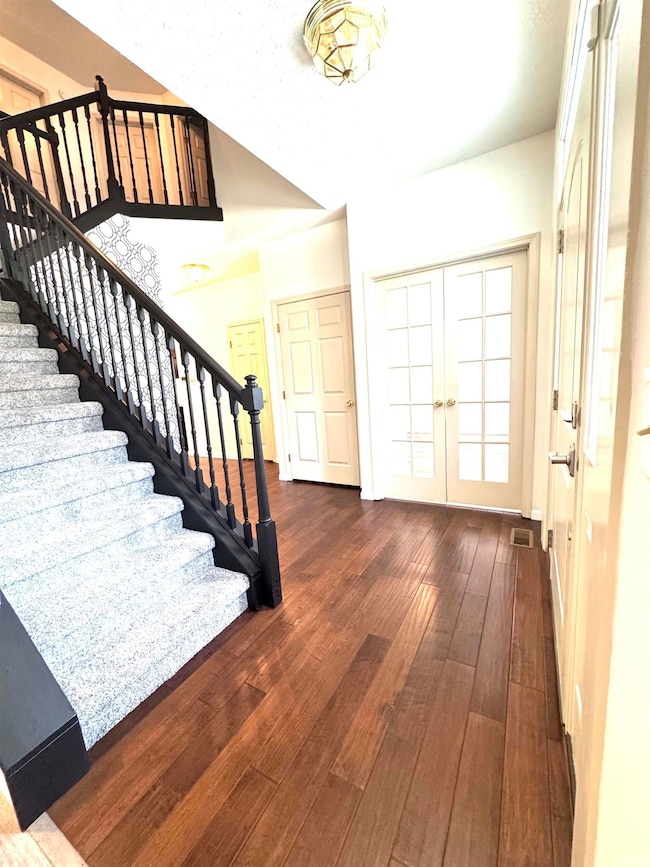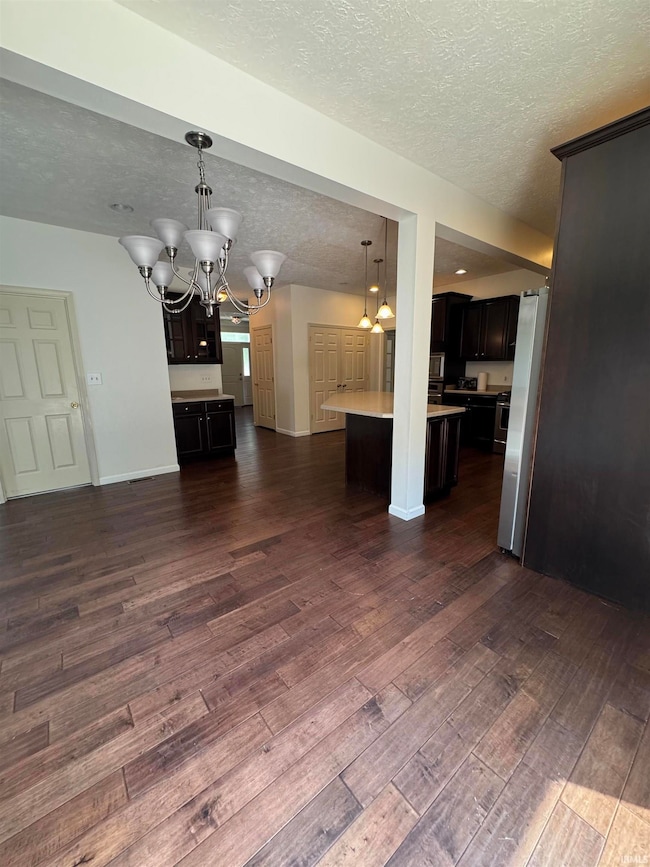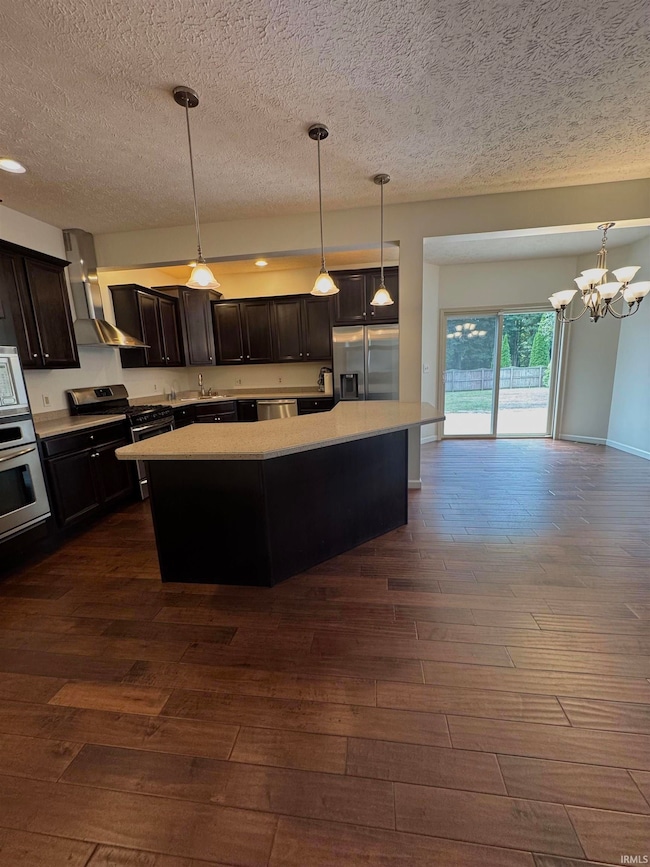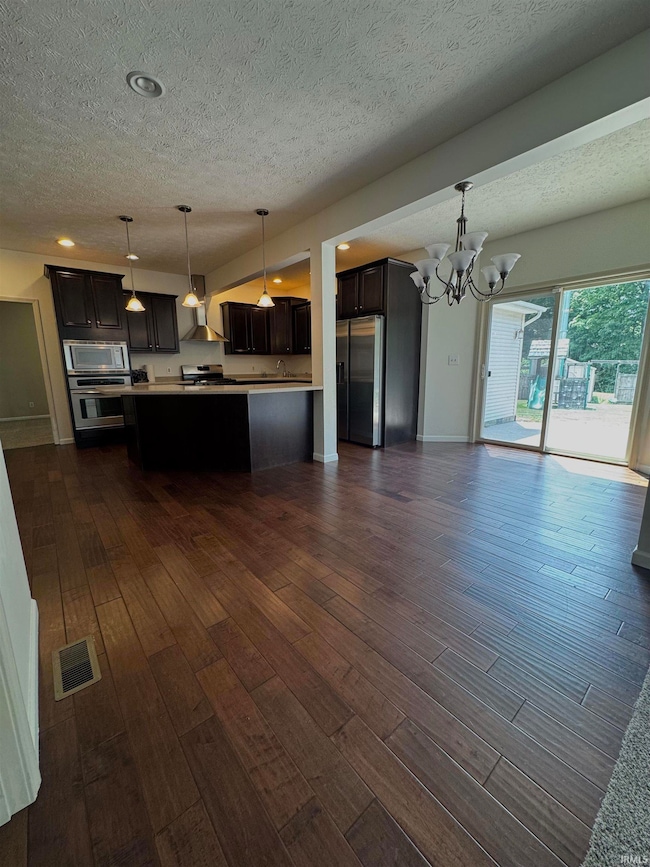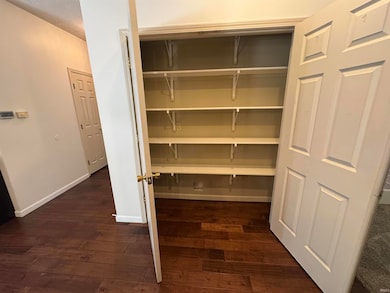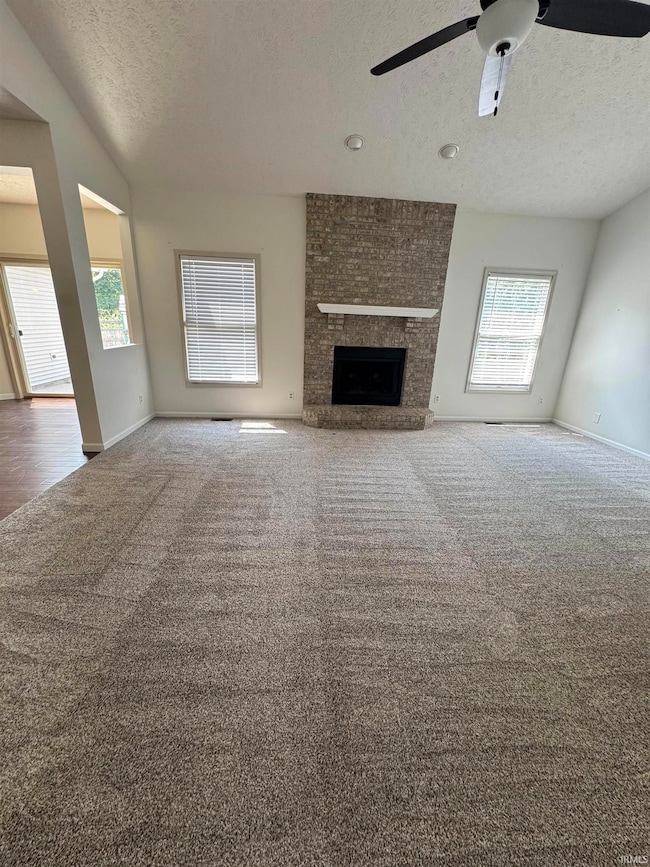213 Hartman Ct West Lafayette, IN 47906
Estimated payment $2,838/month
Highlights
- National Green Building Certification (NAHB)
- 1 Fireplace
- Forced Air Heating and Cooling System
- Burnett Creek Elementary School Rated A-
- 2 Car Attached Garage
- 4-minute walk to Cumberland School Playground
About This Home
Located at 213 Hartman Court in West Lafayette, Indiana the single-family residence and tippy Canoe County presents an opportunity to embrace a comfortable lifestyle. Within the expensive 3771 ft.2 of living area, you will discover five bedrooms and five bathrooms, offering private retreats for everyone. A half bathroom provides further convenience within the home. The property sits up on a generous 14,442 square-foot lot presenting opportunities for outdoor enjoyment. This two-story home provides a blend of established charm. This Residence embodies the promise of a fulfilling lifestyle. The property has a basement that has been finished and has four rooms, one unfinished full bath in the basement and two daylight windows. Upstairs has a beautiful maple kitchen with island and large pantry gas log huge fenced in backyard Jett tub and open patio. AC unit is two years old installed in 2023. New hot water heater installed in August 2025 This is a must see to appreciate.
Listing Agent
Chas Jones
Chaz Realty Group of Indiana Brokerage Email: chazrealtygroup@gmail.com Listed on: 10/24/2025
Property Details
Home Type
- Multi-Family
Est. Annual Taxes
- $4,038
Year Built
- Built in 1997
Lot Details
- 0.33 Acre Lot
- Lot Dimensions are 87x166
- Privacy Fence
- Level Lot
Parking
- 2 Car Attached Garage
- Off-Street Parking
Home Design
- Property Attached
- Brick Exterior Construction
- Asphalt Roof
Interior Spaces
- 3,771 Sq Ft Home
- 1 Fireplace
Bedrooms and Bathrooms
- 5 Bedrooms
Basement
- Block Basement Construction
- 1 Bathroom in Basement
- Natural lighting in basement
Schools
- Burnett Creek Elementary School
- Battle Ground Middle School
- William Henry Harrison High School
Additional Features
- National Green Building Certification (NAHB)
- Forced Air Heating and Cooling System
Community Details
- Hartman Ridge Subdivision
Listing and Financial Details
- Assessor Parcel Number 79-07-08-128-006.000-034
- Seller Concessions Not Offered
Map
Home Values in the Area
Average Home Value in this Area
Tax History
| Year | Tax Paid | Tax Assessment Tax Assessment Total Assessment is a certain percentage of the fair market value that is determined by local assessors to be the total taxable value of land and additions on the property. | Land | Improvement |
|---|---|---|---|---|
| 2024 | $4,138 | $413,800 | $65,800 | $348,000 |
| 2023 | $3,811 | $381,100 | $65,800 | $315,300 |
| 2022 | $3,486 | $348,600 | $65,800 | $282,800 |
| 2021 | $3,275 | $327,500 | $65,800 | $261,700 |
| 2020 | $3,148 | $314,800 | $65,800 | $249,000 |
| 2019 | $3,148 | $314,800 | $65,800 | $249,000 |
| 2018 | $3,041 | $304,100 | $55,100 | $249,000 |
| 2017 | $2,998 | $299,800 | $55,100 | $244,700 |
| 2016 | $2,941 | $294,100 | $55,100 | $239,000 |
| 2014 | $2,819 | $281,900 | $55,100 | $226,800 |
| 2013 | $2,756 | $275,600 | $55,100 | $220,500 |
Property History
| Date | Event | Price | List to Sale | Price per Sq Ft |
|---|---|---|---|---|
| 11/04/2025 11/04/25 | Price Changed | $475,000 | -4.8% | $126 / Sq Ft |
| 10/24/2025 10/24/25 | For Sale | $499,000 | -- | $132 / Sq Ft |
Purchase History
| Date | Type | Sale Price | Title Company |
|---|---|---|---|
| Warranty Deed | -- | -- | |
| Warranty Deed | -- | -- |
Mortgage History
| Date | Status | Loan Amount | Loan Type |
|---|---|---|---|
| Open | $383,200 | New Conventional | |
| Previous Owner | $193,600 | Fannie Mae Freddie Mac |
Source: Indiana Regional MLS
MLS Number: 202543296
APN: 79-07-08-128-006.000-034
- 218 Myrtle Dr
- 301 Overlook Dr
- 2861 Linda Ln W
- 3040 Hamilton St
- 448 Westview Cir
- 3056 Benton St
- 2825 Henderson St
- 2801 Henderson St
- 2843 Barlow St
- 624 Kent Ave
- 10 Steuben Ct
- 631 Kent Ave
- 112 Northwood Dr
- 106 W Navajo St
- 3507 Wakefield Dr
- 3332 Shrewsbury Dr
- 3437 Covington St
- 3449 Brixford Ln
- 1868 N River Rd
- 3631 Senior Place
- 106 Magnolia Ct
- 2601 Soldiers Home Rd
- 833 Ashland St
- 2117 N Salisbury St
- 2208 Rainbow Dr Unit 2208 Rainbow Dr
- 148 Seneca Ln
- 2700 Cambridge St
- 2219 Carlisle Rd
- 1105-1117 Anthrop Dr
- 912 Princess Dr
- 1848 Garden St
- 3483 Apollo Ln
- 3001 Courthouse Dr W
- 1834 Summit Dr
- 924 Carrolton Blvd
- 303 Forest Hill Dr
- 1304 Palmer Dr
- 2407 Neil Armstrong Dr
- 1527 Summit Dr
- 408 Leslie Ave
