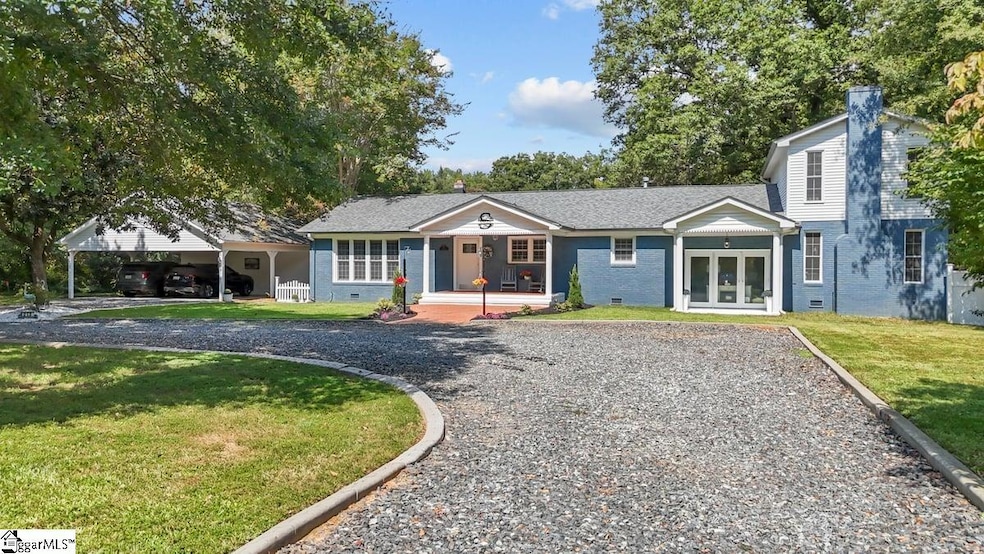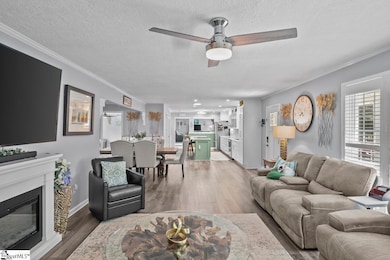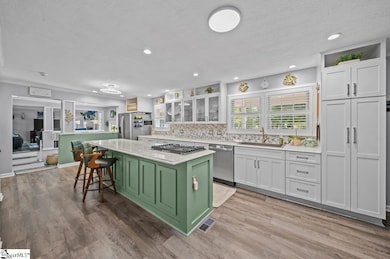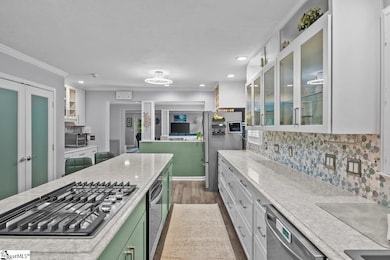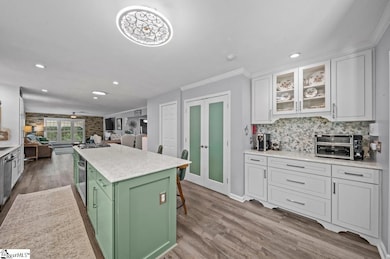
213 Harts Ln Simpsonville, SC 29681
Estimated payment $4,229/month
Highlights
- Barn or Stable
- Horse Stalls
- In Ground Pool
- Bell's Crossing Elementary School Rated A
- Greenhouse
- Two Primary Bedrooms
About This Home
Behold 213 Harts Lane, where nature and modern living are in perfect harmony. No HOA, and nestled on 2.77 acres, this house and grounds provide the freedom, privacy and peace most people can only dream about. This inviting brick rambler reveals mid-century charm amid an array of all the modern amenities you expect in a luxury home. The updates and improvements to this home and grounds are so numerous that we've had to list them in the attached documents. Ask your agent to provide the list to you, and be simply amazed. At the heart of it all is a newly renovated traditional open concept kitchen. Steps away you'll find a comfy living room, dining area, den and family room with wet bar, as well as two of the three bedrooms, complete with ensuite baths. While either is worthy of being labelled as a primary, the larger includes a spacious sun room that looks out on patios, the inground pool and lush grounds for as far as the eye can see. At the other end of the home, a short flight of stairs leads to a warm and spacious bedroom suite with a full bath. Of course, there is an amazing screened back porch measuring 20' x 25' adjoining a 600 sf cement patio. Strung with lights, time spent on the porch in the evenings can be transformational. If that isn't enough on the relaxation spectrum, steps away, a gazebo with a hot tub awaits. The expansive rear grounds are a veritable sanctuary and include the fenced, in-ground pool, a barn, new storage/tool shed, a versatile greenhouse she shed combo and a chicken coop where Thelma will present you with a freshly laid egg every morning. Here is your chance to escape the prying eyes of those nosey HOA's and have a little slice of heaven, here on earth and yet just minutes from Woodruff Rd., Main Street Simpsonville and Downtown Greenville. Whether it's a homestead, family compound or just a lifestyle change you crave, the possibilities are endless. Contact your agent or the listing agent today, before your chance to experience this one of a kind property is lost.
Home Details
Home Type
- Single Family
Est. Annual Taxes
- $3,541
Lot Details
- 2.77 Acre Lot
- Lot Dimensions are 357x326x355x490
- Fenced Yard
- Level Lot
- Sprinkler System
- Few Trees
Home Design
- Traditional Architecture
- Country Style Home
- Brick Exterior Construction
- Composition Roof
- Vinyl Siding
- Aluminum Trim
Interior Spaces
- 3,200-3,399 Sq Ft Home
- 1.5-Story Property
- Open Floorplan
- Wet Bar
- Bookcases
- Smooth Ceilings
- Cathedral Ceiling
- Ceiling Fan
- Ventless Fireplace
- Gas Log Fireplace
- Insulated Windows
- Window Treatments
- Living Room
- Dining Room
- Home Office
- Sun or Florida Room: Size: 11x12
- Screened Porch
- Crawl Space
- Pull Down Stairs to Attic
Kitchen
- Breakfast Area or Nook
- Walk-In Pantry
- Built-In Oven
- Gas Cooktop
- Microwave
- Dishwasher
- Quartz Countertops
- Disposal
Flooring
- Ceramic Tile
- Luxury Vinyl Plank Tile
Bedrooms and Bathrooms
- 3 Bedrooms | 2 Main Level Bedrooms
- Double Master Bedroom
- Walk-In Closet
- 3 Full Bathrooms
- Hydromassage or Jetted Bathtub
- Garden Bath
Laundry
- Laundry Room
- Laundry on main level
- Dryer
- Washer
Home Security
- Storm Doors
- Fire and Smoke Detector
Parking
- 2 Car Detached Garage
- Parking Pad
- Workshop in Garage
- Side or Rear Entrance to Parking
- Circular Driveway
- Gravel Driveway
Pool
- In Ground Pool
- Spa
Outdoor Features
- Patio
- Outdoor Water Feature
- Greenhouse
- Outbuilding
Schools
- Bells Crossing Elementary School
- Hillcrest Middle School
- Hillcrest High School
Farming
- Barn or Stable
Horse Facilities and Amenities
- Horses Allowed On Property
- Horse Stalls
Utilities
- Dehumidifier
- Multiple cooling system units
- Forced Air Heating and Cooling System
- Heating System Uses Natural Gas
- Heat Pump System
- Underground Utilities
- Well
- Tankless Water Heater
- Septic Tank
- Cable TV Available
Listing and Financial Details
- Assessor Parcel Number 0542.02-01-057.00
Map
Home Values in the Area
Average Home Value in this Area
Tax History
| Year | Tax Paid | Tax Assessment Tax Assessment Total Assessment is a certain percentage of the fair market value that is determined by local assessors to be the total taxable value of land and additions on the property. | Land | Improvement |
|---|---|---|---|---|
| 2024 | $3,541 | $22,650 | $3,840 | $18,810 |
| 2023 | $3,541 | $21,940 | $3,840 | $18,100 |
| 2022 | $2,660 | $17,420 | $3,200 | $14,220 |
| 2021 | $2,661 | $17,420 | $3,200 | $14,220 |
| 2020 | $2,557 | $16,000 | $1,980 | $14,020 |
| 2019 | $2,559 | $16,000 | $1,980 | $14,020 |
| 2018 | $2,557 | $16,000 | $1,980 | $14,020 |
| 2017 | $2,561 | $16,000 | $1,980 | $14,020 |
| 2016 | $1,355 | $266,930 | $49,500 | $217,430 |
| 2015 | $1,357 | $266,930 | $49,500 | $217,430 |
| 2014 | $1,131 | $240,049 | $45,867 | $194,182 |
Property History
| Date | Event | Price | List to Sale | Price per Sq Ft | Prior Sale |
|---|---|---|---|---|---|
| 10/18/2025 10/18/25 | Price Changed | $750,000 | -3.2% | $234 / Sq Ft | |
| 10/18/2025 10/18/25 | For Sale | $775,000 | 0.0% | $242 / Sq Ft | |
| 10/14/2025 10/14/25 | Off Market | $775,000 | -- | -- | |
| 10/10/2025 10/10/25 | Price Changed | $775,000 | -3.1% | $242 / Sq Ft | |
| 09/16/2025 09/16/25 | For Sale | $799,900 | +46.0% | $250 / Sq Ft | |
| 12/30/2021 12/30/21 | Sold | $548,000 | -4.7% | $171 / Sq Ft | View Prior Sale |
| 11/11/2021 11/11/21 | For Sale | $575,000 | -- | $180 / Sq Ft |
Purchase History
| Date | Type | Sale Price | Title Company |
|---|---|---|---|
| Deed | $548,000 | None Available | |
| Deed | $413,900 | None Available |
Mortgage History
| Date | Status | Loan Amount | Loan Type |
|---|---|---|---|
| Open | $438,400 | New Conventional | |
| Previous Owner | $393,205 | New Conventional |
About the Listing Agent

With the benefit of successful careers in accounting, banking, insurance and financial services, I'm in a unique position to provide the maximum value to my real estate clients. Whether you are a home seller, first time home buyer, or a seasoned investor, you can be confident that I will take the time to understand your specific needs. Almost everyone has a story about a realtor that left them less than satisfied.
You deserve an agent who's a full time professional. Someone who is
Sal's Other Listings
Source: Greater Greenville Association of REALTORS®
MLS Number: 1569554
APN: 0542.02-01-057.00
- 6 Paranor Dr
- 220 Plain Post Trail
- 102 Plain Post Trail
- 106 Plain Post Trail
- 202 Plain Post Trail
- 104 Shea Ct
- 907 Highway 14
- 120 Lavender Hill Ct Unit Site 6
- 1 Lone Oak Ave
- 528 Kingsmoor Dr
- 27 Laurelhart Ln
- 16 Paddock Run Ln
- 206 Sun Shower Way
- 502 Kingsmoor Dr
- 218 Alender Way
- 301 Blant Ct
- 27 Farmbrook Way
- 15 Knights Valley Dr
- 9 Hollywoods Ln Unit B
- 00 Holland Rd
- 1 Middlewick Ct
- 310 Summerwalk Place
- 17 Old Tree Ct
- 12 Avalon Ct
- 105 Holland Ct
- 8 Elderberry Ct
- 127 Bathurst Ln
- 124 Bathurst Ln
- 3106 Bethel Rd Unit 64
- 535 Brookwood Point Place
- 5 Ivory Arch Ct
- 110 Village Park Dr
- 315 N Maple St
- 2 Beautyberry St
- 1104 Via Corso Ave
- 326 Whixley Ln
- 102 Bay Hill Dr
- 268 Hadley Commons Dr
- 300 South St
- 1000 Knights Spur Ct
