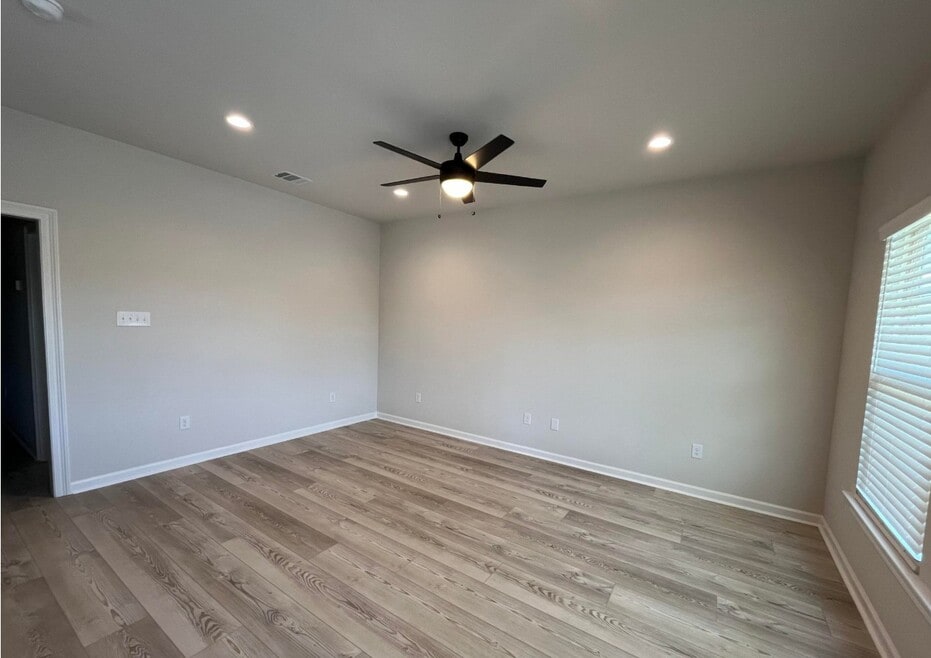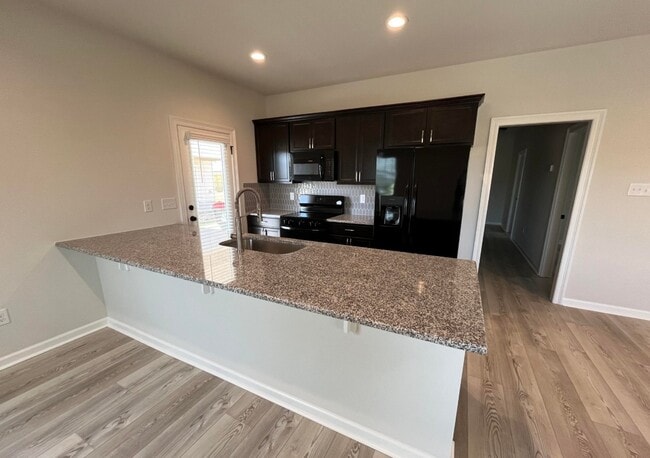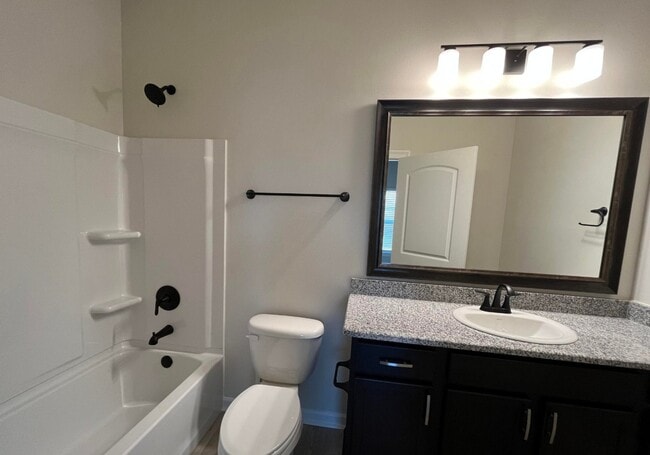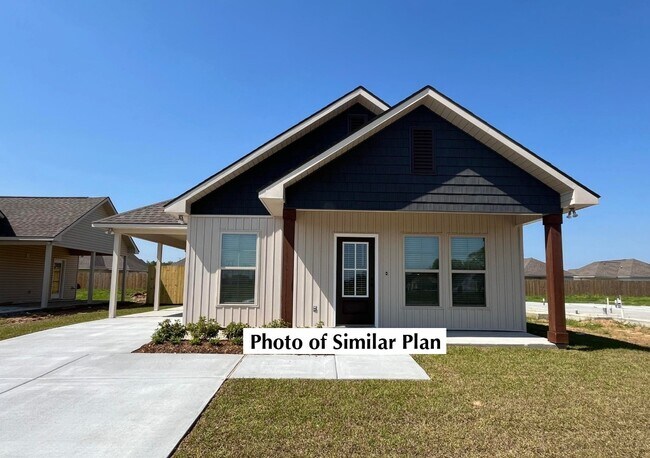
Estimated payment $1,291/month
Highlights
- New Construction
- Pond in Community
- 1-Story Property
About This Home
*To be eligible for a low interest rate on GOV loans and closing cost assistance- buyer MUST use seller's preferred Mortgage and Title. Contract must be written between 11/16/25 and 12/31/25. Home must close on or before 1/30/26. Not available on all homes. Other restrictions apply. Contact Sales Rep(s) for details.* The SALENE II M has an open floor plan 3 bedrooms & 2 full bathrooms. Additional plan features include blinds on all windows, granite counters, birch cabinets, vinyl plank flooring in living room & all wet areas, undermount kitchen sink, smart connect Wi-Fi thermostat, structured wiring panel box, post tension slab, fenced rear yard, radiant barrier roof decking, low E tilt-in windows & much more!
Builder Incentives
Mortgage Rate Buy DownRates are Falling! Write a purchase agreement by November 15th and close by December 31st to receive rates as low as 4.99% (5.73% APR) on FHA/RD/VA loans, and a FREE Side by Side Refrigerator. Plus receive up to $2,000 in closing costs. Don’t miss this opportunity to save big on your new home! Contact your builder sales representative to learn more.
Sales Office
| Monday |
9:30 AM - 5:30 PM
|
| Tuesday |
9:30 AM - 5:30 PM
|
| Wednesday |
9:30 AM - 5:30 PM
|
| Thursday |
9:30 AM - 5:30 PM
|
| Friday |
9:30 AM - 5:30 PM
|
| Saturday |
9:30 AM - 5:30 PM
|
| Sunday |
12:30 PM - 5:30 PM
|
Home Details
Home Type
- Single Family
HOA Fees
- $43 Monthly HOA Fees
Home Design
- New Construction
Interior Spaces
- 1-Story Property
Bedrooms and Bathrooms
- 3 Bedrooms
- 2 Full Bathrooms
Community Details
- Association fees include ground maintenance
- Pond in Community
Map
Other Move In Ready Homes in Willowbrook
About the Builder
- 216 Hester Way
- Willowbrook
- Abbey Court
- Tbd N University Ave
- Tbd Prejean Rd
- 400 Rd
- 200 Gourmet Rd
- 300 Blk 2 Joli Rd
- 300 Blk 1 Joli Rd
- 300 Blk 3 Joli Rd
- 441 Braquet Rd
- 427 Braquet Rd
- 319-B Walter Dr
- 1400 W Gloria Switch Rd
- 4911 NW Evangeline Thruway
- 200 Blk Arceneaux Rd
- 4246 NE Evangeline Thruway
- 3601 N University Ave
- 200 W Gloria Switch Rd
- 3600 N University Ave



