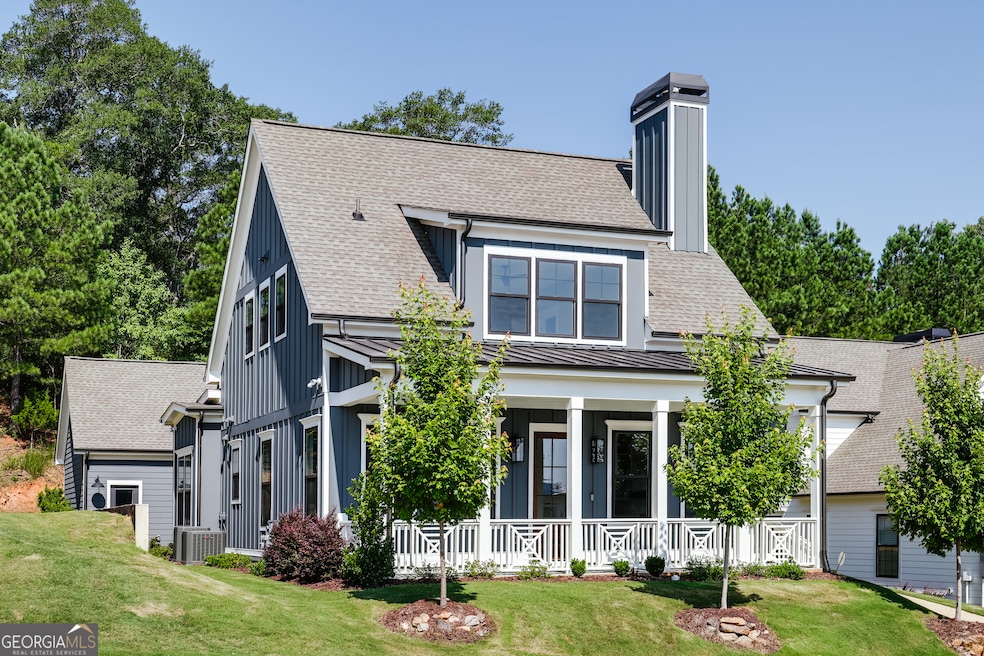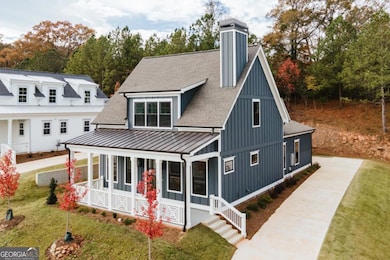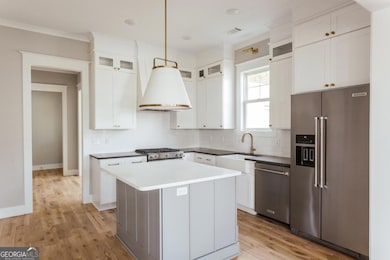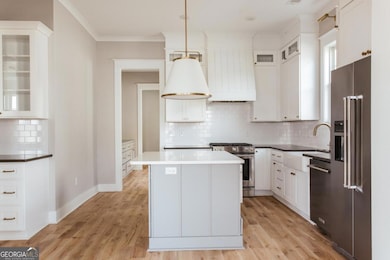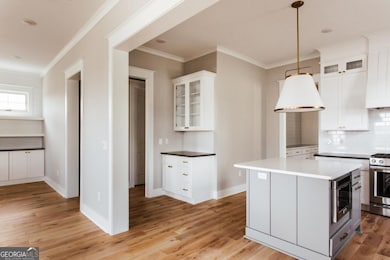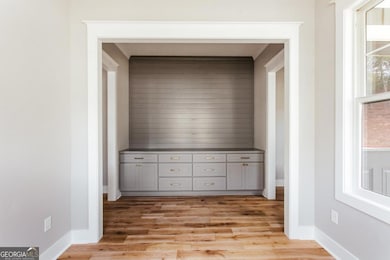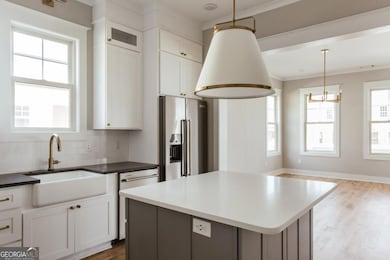Discover the charm of the Goldenrod home, a delightful blend of a simple colonial-style cottage and contemporary design. The deep front porch is the perfect welcome and leads to an open floor plan that seamlessly combines style and functionality. The front living room is complete with a gas fireplace and custom-built in cabinets. The dining area is spacious and connects the gorgeous kitchen, creating the heart of the home. The unique separate bar area in the Goldenrod makes this home perfect for entertaining. The back hall leads to a private powder room, laundry and stairs to the second floor. The owners suite is located on the main level, complete with a large walk-in closet, soaker tub, frameless glass shower, and double vanity. Through the kitchen, a second back hall reveals a built-in buffet-style base cabinet and quartz countertop in a roomy sunroom. The hall also leads to the back door and two-car garage. Upstairs, two additional bedrooms and walk-in closets share a Jack-and-Jill bath, providing comfort and convenience. Like all Glenview homes, this residence comes with a two car garage, high-end appliance package, including a KitchenAid refrigerator, custom cabinetry, millwork, and the signature deep front porch. Wide-board hardwood floors add a touch of elegance to this enchanting Goldenrod home.

