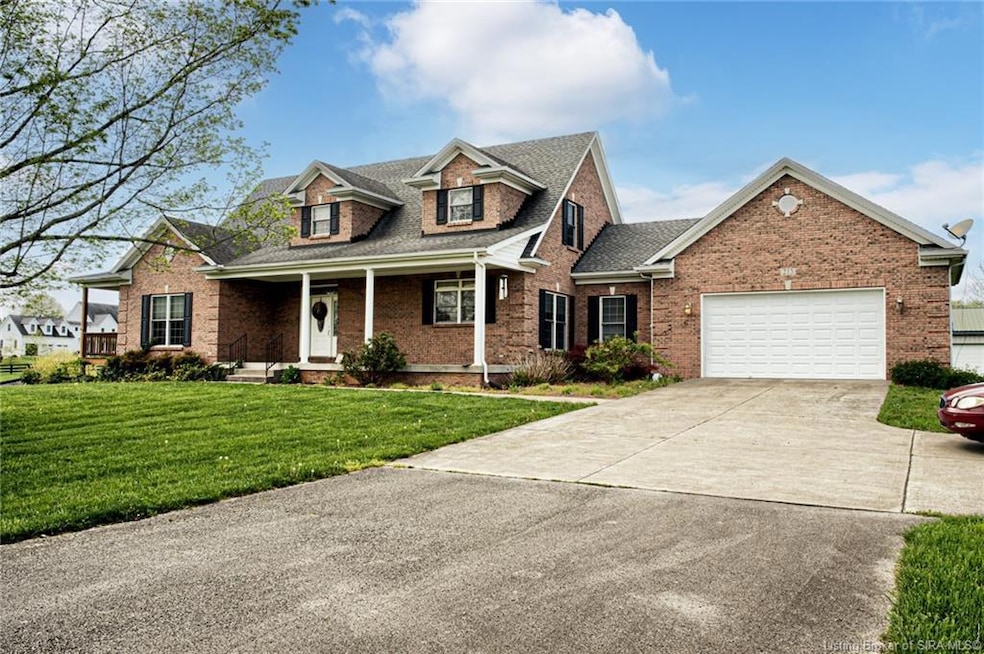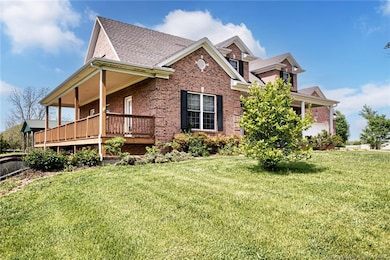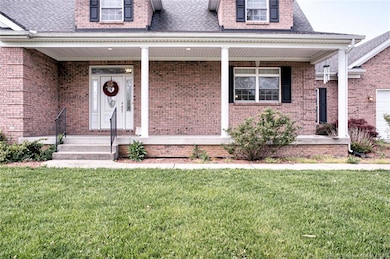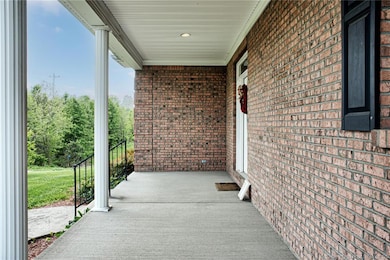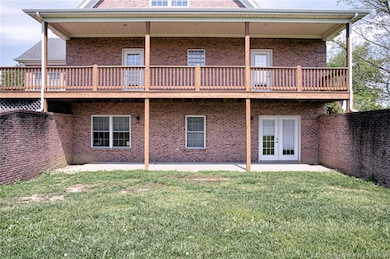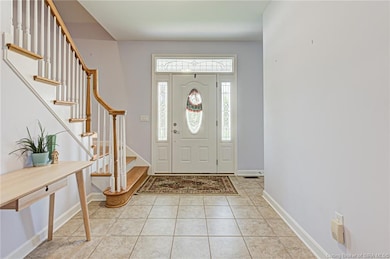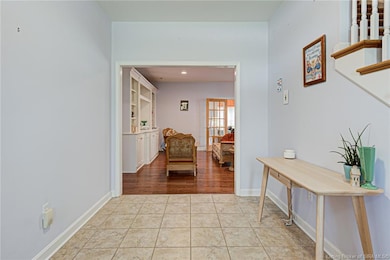213 Highway 160 E Henryville, IN 47126
Estimated payment $3,458/month
Highlights
- Open Floorplan
- Pole Barn
- Bonus Room
- Deck
- Hydromassage or Jetted Bathtub
- Den
About This Home
This custom-built home has so much to offer. Great location. 5 bedrooms. 3.5 baths. First floor primary bedroom. First floor laundry room. Beautiful sunroom. Built in bookcases, built in window seats. Lots of closet space. full partially finished basement with bedroom, family room, bath and mother-in-law suite. Safe room, 2 large unfinished areas. 2 spacious bedrooms upstairs with Jack and Jill bath. Plus, a craft room or office area. Custom blinds. walk out basement. 2 car attached garage plus 3 car detached pole barn. Covered shelter house. Large deck, patio areas. Large covered front porch. Beautifully landscaped. Double concrete drive. sidewalk. The list goes on and on. Call today for an appointment to view. new roof will be installed.
Home Details
Home Type
- Single Family
Est. Annual Taxes
- $3,617
Year Built
- Built in 2013
Lot Details
- 1.03 Acre Lot
Parking
- 5 Car Garage
- Garage Door Opener
Home Design
- Poured Concrete
Interior Spaces
- 3,700 Sq Ft Home
- 1.5-Story Property
- Open Floorplan
- Built-in Bookshelves
- Ceiling Fan
- Blinds
- Entrance Foyer
- Family Room
- Den
- Bonus Room
- First Floor Utility Room
- Laundry Room
- Storage
- Utility Room
Kitchen
- Oven or Range
- Microwave
- Dishwasher
- Disposal
Bedrooms and Bathrooms
- 5 Bedrooms
- Walk-In Closet
- Hydromassage or Jetted Bathtub
Partially Finished Basement
- Walk-Out Basement
- Basement Fills Entire Space Under The House
- Sump Pump
Outdoor Features
- Deck
- Covered Patio or Porch
- Pole Barn
Utilities
- Forced Air Heating and Cooling System
- Electric Water Heater
Listing and Financial Details
- Assessor Parcel Number 06000380450
Map
Home Values in the Area
Average Home Value in this Area
Property History
| Date | Event | Price | List to Sale | Price per Sq Ft |
|---|---|---|---|---|
| 11/07/2025 11/07/25 | For Sale | $599,000 | -- | $162 / Sq Ft |
Source: Southern Indiana REALTORS® Association
MLS Number: 2025012472
- 220 Pine Dr
- 406 Crest Way
- Bradford Plan at Dietrich Farms
- Empress Plan at Dietrich Farms
- Norway Plan at Dietrich Farms
- Chestnut Plan at Dietrich Farms
- Juniper Plan at Dietrich Farms
- Spruce Plan at Dietrich Farms
- Palmetto Plan at Dietrich Farms
- Ironwood Plan at Dietrich Farms
- Cooper Plan at Dietrich Farms
- Aspen II Plan at Dietrich Farms
- 217 Slate Run Dr
- 212 Slate Run Dr
- 831 Twin Oaks Dr
- 17729 U S 31
- 0 Brownstown Rd
- 0 Shelter Rd Unit 2025011184
- 17607 Highway 31 S
- 7332 Highway 160 E
- 328 Clark Rd
- 11548 Independence Way
- 118 Clark Rd
- 702 W Curtsinger Dr
- 760 Main St
- 1721 Allentown Rd
- 854 W Lake Rd W
- 1155 Highway 62
- 407 Pike St
- 3000 Harmony Ln
- 620 W Utica St Unit 2
- 704 S Hyland St
- 33 N 5th St
- 9007 Hardy Way
- 8635 Highway 60
- 8500 Westmont Dr
- 8500 Westmont Building A Dr Unit 368
- 5201 W River Ridge Pkwy
- 7722 Old State Road 60
- 7307 Meyer Loop
